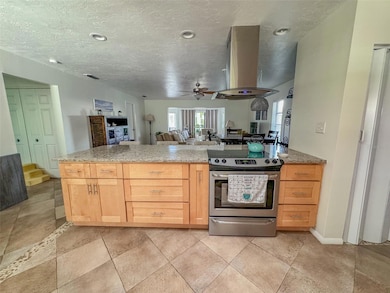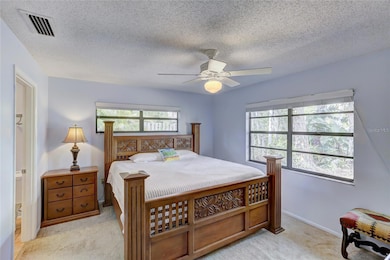2125 Pine Gardens Trail Sarasota, FL 34231
Highlights
- View of Trees or Woods
- Open Floorplan
- Sun or Florida Room
- Riverview High School Rated A
- Bonus Room
- Furnished
About This Home
LOCATION! LOCATION! LOCATION! Available August 15, 2025. Spacious home! Quiet Street! Short distance from Siesta Key beach and downtown Sarasota. Located just south of Gulf Gate, this home is tucked away on a gorgeous quiet street. Situated on a private and well landscaped private lot, this home features three bedrooms, two bathrooms, and a nice size two car garage. When you enter the open concept great room that combines, the kitchen, living room and dining room, you will see the natural light from the skylight in the kitchen, bay windows in the FLORIDA ROOM, and window in the living room. Outside, you will find a large and private backyard, perfect for BBQ's. All the quartz countertops throughout are not only seen in the kitchen but in the two baths as well. Very close to restaurants shops and the number one beach in the USA.
Listing Agent
RENTPRO MANAGEMENT LLC Brokerage Phone: 941-361-9028 License #3393736 Listed on: 07/15/2025
Home Details
Home Type
- Single Family
Est. Annual Taxes
- $5,117
Year Built
- Built in 1978
Lot Details
- 0.25 Acre Lot
- South Facing Home
Parking
- 2 Car Attached Garage
Interior Spaces
- 1,819 Sq Ft Home
- 1-Story Property
- Open Floorplan
- Furnished
- Ceiling Fan
- Window Treatments
- Great Room
- Combination Dining and Living Room
- Bonus Room
- Sun or Florida Room
- Views of Woods
- Attic Ventilator
Kitchen
- Range with Range Hood
- Microwave
- Dishwasher
Flooring
- Carpet
- Ceramic Tile
Bedrooms and Bathrooms
- 3 Bedrooms
- Walk-In Closet
- 2 Full Bathrooms
Laundry
- Laundry Room
- Dryer
- Washer
Outdoor Features
- Enclosed patio or porch
- Exterior Lighting
- Private Mailbox
Schools
- Gulf Gate Elementary School
- Brookside Middle School
- Riverview High School
Utilities
- Central Heating and Cooling System
- Vented Exhaust Fan
- Underground Utilities
- Phone Available
- Cable TV Available
Listing and Financial Details
- Residential Lease
- Property Available on 8/15/25
- Tenant pays for cleaning fee
- The owner pays for grounds care
- 6-Month Minimum Lease Term
- $35 Application Fee
- Assessor Parcel Number 0112060012
Community Details
Overview
- Property has a Home Owners Association
- Tanya Peters Association, Phone Number (941) 374-6400
- Pine Gardens Community
- Pine Gardens Subdivision
Pet Policy
- Pets Allowed
Map
Source: Stellar MLS
MLS Number: A4658912
APN: 0112-06-0012
- 2039 Kai Dr
- 2275 Pine View Cir
- 2271 Pine View Cir
- 2181 Pine Gardens Trail
- 7355 Cass Cir
- 1884 Southpointe Dr Unit 18
- 2434 Carlisle Place Unit 1
- 1860 Southpointe Dr
- 0 Southpointe Dr
- 2418 Cardwell Way
- 2521 Carlisle Place
- 2405 Cardwell Way
- 7779 Holiday Dr N
- 7614 Peninsular Dr
- 2301 Cass St
- 1808 Coquina Dr
- 1806 Caribbean Dr
- 2851 Hardee Dr
- 1701 Sandalwood Dr
- 7795 Wright Ave
- 2034 Kai Dr
- 2410 Cass St
- 7355 Cass Cir
- 2130 Pinehurst St
- 2140 Pinehurst St
- 1833 Sandalwood Dr
- 7516 Cove Terrace
- 2851 Hardee Dr
- 2908 Captiva Dr
- 2745 Cardwell Way
- 7860 Holiday Dr
- 2449 Breakwater Cir
- 2921 Captiva Dr
- 2323 Doud St
- 7354 Biltmore Dr
- 7692 Cove Terrace
- 1718 Caribbean Dr
- 2926 Captiva Dr
- 2942 Tuckerstown Dr
- 7336 Biltmore Dr







