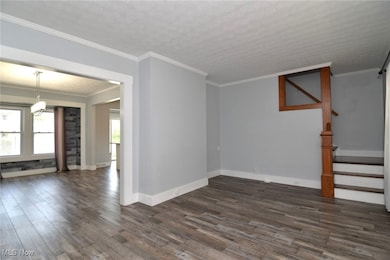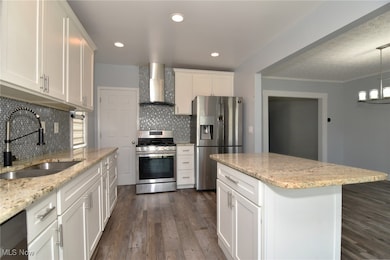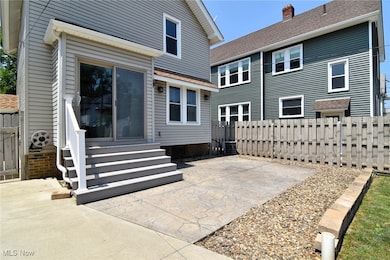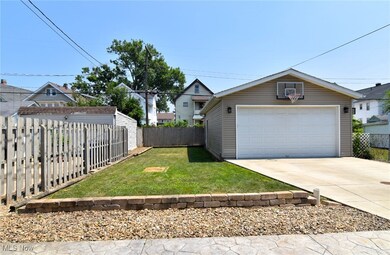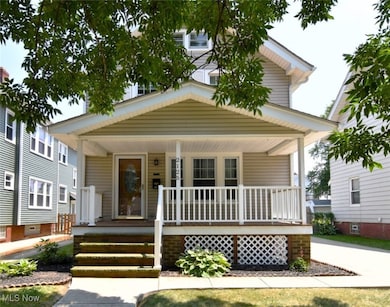
2125 Richland Ave Lakewood, OH 44107
Estimated payment $2,375/month
Highlights
- Very Popular Property
- Gated Parking
- Community Lake
- Roosevelt Elementary School Rated A-
- Colonial Architecture
- Deck
About This Home
AN ABSOLUTE GEM IN LAKEWOOD! Beautifully updated & turn-key 3 bdrm, 2 full bath, 2.5 car, 2011 total sq ft south Lakewood home that has been lovingly maintained & cared for. With modern & trendy finishes, neutral tones, both finished basement AND 3rd flr attic & all appliances conveying w/ the home, there is little to do but move in & enjoy all the sought-after community of Lakewood has to offer. A large covered front porch in fantastic condition welcomes you. The first flr features a comfortable living rm w/ crown molding, oversized dining room w/ contemporary chandelier & loads of natural light streaming through 3 windows & gorgeous designer kitchen. The updated white kitchen showcases granite countertops, soft-close cabinetry, SS appliances, island w/ many uses including extra seating & dimmable recessed lights. A slider off the back of the kitchen conveniently leads to a lovely high-end stamped concrete patio, fully fenced backyard, & 2.5 car garage w/ workshop. Durable Lifeproof LVT floors don the entire first flr. The second flr houses 3 bdrms w/ vinyl windows, crown molding & laminate floors that are easy to care for & one of the home's remodeled full baths w/ counter-height vanity, undermount sink, deep soaking tub & gorgeous tile floor & surround. You'll love the practical extra finished space & square footage found in the newly renovated 3rd flr w/ LVP, recessed lights & exposed chimney. The finished basement has space for recreation, enclosed laundry area & the lovely second full bath with oversized tile shower, counter-height granite vanity, tile floors & bluetooth capabilities. You cannot beat the location ~ 3 minutes from I-90, close to 2 parks & w/in walking distance of restaurants & shops. 2024:Finished 3rd flr attic & new carpet in LL; 2023:New HWT; 2018:Kitchen remodel & new SS appliances, stamped concrete patio, driveway, & sidewalk; 2017:New roof & vinyl siding; 2015:New oversized garage w/ attached workshop. Call today for your private showing!
Listing Agent
Keller Williams Greater Cleveland Northeast Brokerage Email: katekelly@kw.com, 440-867-8828 License #2018005260 Listed on: 07/17/2025

Open House Schedule
-
Saturday, July 19, 202512:00 to 2:00 pm7/19/2025 12:00:00 PM +00:007/19/2025 2:00:00 PM +00:00Add to Calendar
Home Details
Home Type
- Single Family
Est. Annual Taxes
- $6,896
Year Built
- Built in 1919 | Remodeled
Lot Details
- 5,140 Sq Ft Lot
- Lot Dimensions are 40x128
- West Facing Home
- Wood Fence
- Landscaped
- Paved or Partially Paved Lot
- Level Lot
- Garden
- Back Yard Fenced
Parking
- 2.5 Car Detached Garage
- Parking Storage or Cabinetry
- Workshop in Garage
- Front Facing Garage
- Garage Door Opener
- Driveway
- Gated Parking
Home Design
- Colonial Architecture
- Traditional Architecture
- Asphalt Roof
- Vinyl Siding
Interior Spaces
- 2-Story Property
- Crown Molding
- Recessed Lighting
- Storage
- Neighborhood Views
- Partially Finished Basement
- Basement Fills Entire Space Under The House
Kitchen
- Range
- Microwave
- Dishwasher
- Kitchen Island
- Granite Countertops
- Disposal
Bedrooms and Bathrooms
- 3 Bedrooms
- 2 Full Bathrooms
Laundry
- Dryer
- Washer
Home Security
- Carbon Monoxide Detectors
- Fire and Smoke Detector
Outdoor Features
- Deck
- Covered patio or porch
Location
- Property is near public transit
Utilities
- Air Filtration System
- Forced Air Heating and Cooling System
- Heating System Uses Gas
- High Speed Internet
Listing and Financial Details
- Assessor Parcel Number 314-25-140
Community Details
Overview
- No Home Owners Association
- Richland Heights Subdivision
- Community Lake
Amenities
- Restaurant
Recreation
- Community Playground
- Park
Map
Home Values in the Area
Average Home Value in this Area
Tax History
| Year | Tax Paid | Tax Assessment Tax Assessment Total Assessment is a certain percentage of the fair market value that is determined by local assessors to be the total taxable value of land and additions on the property. | Land | Improvement |
|---|---|---|---|---|
| 2024 | $6,896 | $105,000 | $17,920 | $87,080 |
| 2023 | $4,953 | $64,550 | $13,760 | $50,790 |
| 2022 | $4,986 | $64,540 | $13,760 | $50,790 |
| 2021 | $4,826 | $64,540 | $13,760 | $50,790 |
| 2020 | $4,282 | $50,050 | $10,680 | $39,380 |
| 2019 | $4,197 | $143,000 | $30,500 | $112,500 |
| 2018 | $4,041 | $50,050 | $10,680 | $39,380 |
| 2017 | $3,919 | $42,530 | $8,680 | $33,850 |
| 2016 | $3,892 | $42,530 | $8,680 | $33,850 |
| 2015 | $3,893 | $42,530 | $8,680 | $33,850 |
| 2014 | $3,893 | $40,880 | $8,330 | $32,550 |
Property History
| Date | Event | Price | Change | Sq Ft Price |
|---|---|---|---|---|
| 07/17/2025 07/17/25 | For Sale | $325,000 | +8.3% | $224 / Sq Ft |
| 07/01/2021 07/01/21 | Sold | $300,000 | +3.8% | $192 / Sq Ft |
| 05/24/2021 05/24/21 | Pending | -- | -- | -- |
| 05/21/2021 05/21/21 | For Sale | $289,000 | -- | $185 / Sq Ft |
Purchase History
| Date | Type | Sale Price | Title Company |
|---|---|---|---|
| Warranty Deed | $300,000 | Infinity Title | |
| Survivorship Deed | $134,000 | Cleveland Title Services A | |
| Warranty Deed | $119,000 | Cleveland Title Services A | |
| Deed | $56,000 | -- | |
| Deed | $30,000 | -- | |
| Deed | -- | -- |
Mortgage History
| Date | Status | Loan Amount | Loan Type |
|---|---|---|---|
| Open | $285,000 | New Conventional | |
| Previous Owner | $87,000 | New Conventional | |
| Previous Owner | $10,000 | Unknown | |
| Previous Owner | $122,990 | Fannie Mae Freddie Mac | |
| Previous Owner | $119,000 | Purchase Money Mortgage | |
| Previous Owner | $20,000 | Credit Line Revolving |
Similar Homes in Lakewood, OH
Source: MLS Now
MLS Number: 5139035
APN: 314-25-140
- 14210 Athens Ave
- 2196 Wascana Ave
- 14317 Bayes Ave
- 2195 Wyandotte Ave
- 2056 Elbur Ave
- 13817 Lakewood Heights Blvd
- 14500 Bayes Ave
- 2204 Lewis Dr
- 2059 Lewis Dr
- 2178 Chesterland Ave
- 1675 Roosevelt Ave
- 1646 Wyandotte Ave
- 2118 Clarence Ave
- 2230 Warren Rd
- 2224 Emily Ave
- 3188 W 142nd St
- 14022 Arlis Ave
- 2080 Warren Rd
- 14112 Arlis Ave
- 14909 Arden Ave
- 2084 Wascana Ave
- 2056 Bunts Rd Unit Down
- 2056 Bunts Rd Unit Down Unit
- 2233 Bunts Rd Unit Down
- 2010 Chesterland Ave Unit ID1061091P
- 2117 Waterbury Rd
- 2119 Waterbury Rd
- 2275 Warren Rd
- 3083 Joslyn Rd
- 14567 Madison Ave Unit 514
- 3156 W 137th St
- 1651 Victoria Ave Unit 1
- 2115 Dowd Ave Unit 4
- 1571 Warren Rd Unit Up Stairs
- 1481 Robinwood Ave
- 2085 Robin St Unit 2
- 1418 Wyandotte Ave
- 1416 Lewis Dr
- 15605 Madison Ave
- 1574 Ridgewood Ave Unit 2

