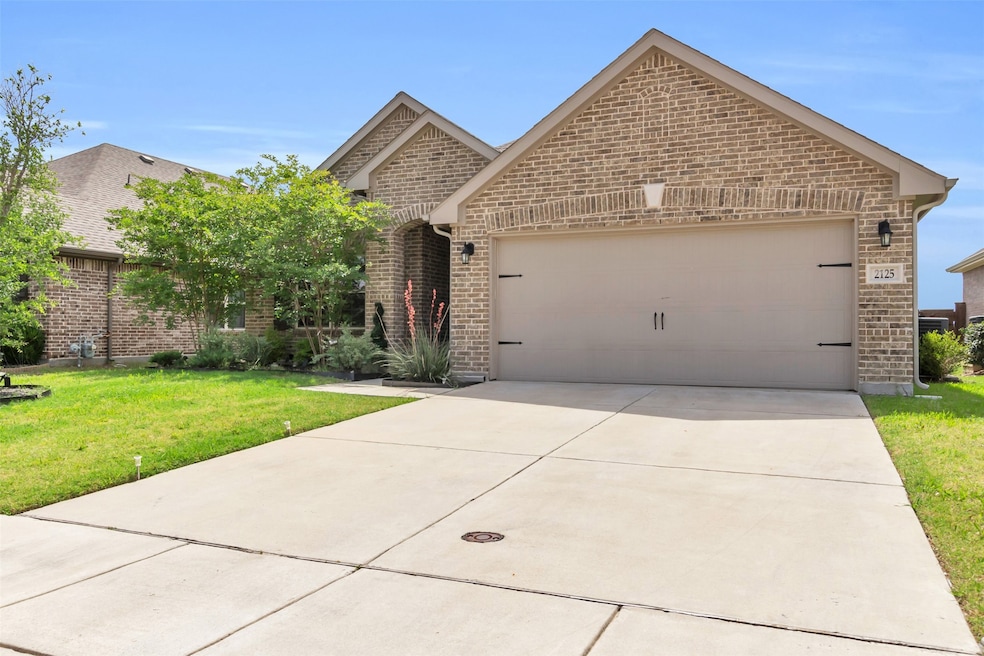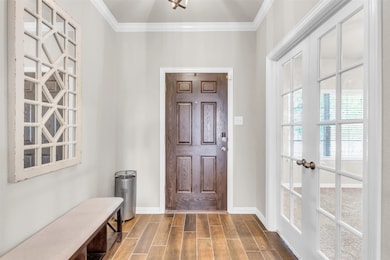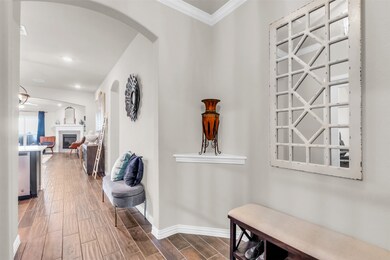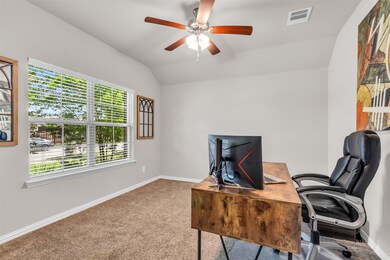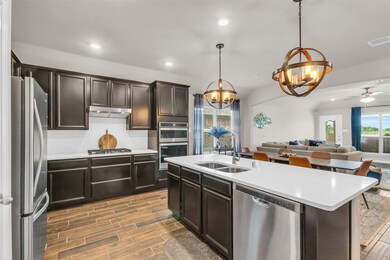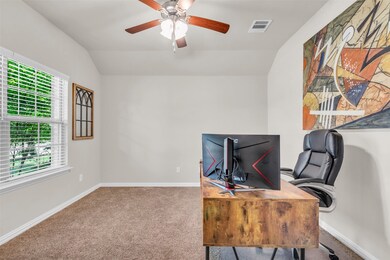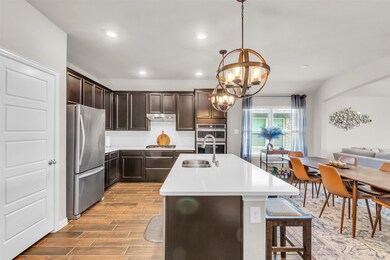
2125 Swanmore Way Forney, TX 75126
Devonshire NeighborhoodEstimated payment $2,772/month
Highlights
- 2 Car Attached Garage
- Walk-In Closet
- Accessible Doors
- Eat-In Kitchen
- Accessible Bedroom
- Accessible Entrance
About This Home
This 2020-built home offers 3 spacious bedrooms, 2 full baths, and a dedicated study, all within a generous 2,288 square feet of living space. Step inside to discover an inviting open layout highlighted by stunning wood-look tile flooring throughout, creating a seamless flow all throughout the home. The gourmet kitchen features sleek cabinetry, a large island with a breakfast bar, and stainless steel appliances—perfect for both casual meals and entertaining. The expansive primary suite boasts bay windows that fill the room with natural light, offering serene views of the greenbelt directly behind the home. The primary bath provides a spa-like experience with a walk-in shower, double vanities, and a spacious walk-in closet.Additional highlights include, A dedicated study—ideal for remote work or a home office, an extended covered back patio for outdoor relaxation and gatherings, a cozy family room with a fireplace for those cool Texas evenings, and a two-car garage with ample storage space. Located in the heart of Devonshire, residents enjoy access to a variety of community amenities, including a pool, walking trails, parks, and a clubhouse. With easy access to local shopping, dining, and top-rated schools, this home combines convenience, style, and comfort. Don’t miss your opportunity to call this exceptional property your own—schedule a private tour today!
Listing Agent
eXp Realty LLC Brokerage Phone: 214-418-9623 License #0724519 Listed on: 05/16/2025

Home Details
Home Type
- Single Family
Est. Annual Taxes
- $9,526
Year Built
- Built in 2020
HOA Fees
- $62 Monthly HOA Fees
Parking
- 2 Car Attached Garage
- Front Facing Garage
- Garage Door Opener
- Additional Parking
Interior Spaces
- 2,288 Sq Ft Home
- 1-Story Property
- Gas Fireplace
Kitchen
- Eat-In Kitchen
- Built-In Gas Range
- Dishwasher
Bedrooms and Bathrooms
- 3 Bedrooms
- Walk-In Closet
- 2 Full Bathrooms
Accessible Home Design
- Accessible Full Bathroom
- Accessible Bedroom
- Accessible Kitchen
- Accessible Hallway
- Accessible Doors
- Accessible Entrance
Schools
- Griffin Elementary School
- North Forney High School
Additional Features
- 6,186 Sq Ft Lot
- Cable TV Available
Community Details
- Association fees include all facilities, management, ground maintenance
- Devonshire Residential Association
- Devonshire Village 4B2 Subdivision
Listing and Financial Details
- Legal Lot and Block 26 / 3
- Assessor Parcel Number 204330
Map
Home Values in the Area
Average Home Value in this Area
Tax History
| Year | Tax Paid | Tax Assessment Tax Assessment Total Assessment is a certain percentage of the fair market value that is determined by local assessors to be the total taxable value of land and additions on the property. | Land | Improvement |
|---|---|---|---|---|
| 2024 | $8,228 | $346,445 | $100,000 | $246,445 |
| 2023 | $9,025 | $376,542 | $0 | $0 |
| 2022 | $9,604 | $342,311 | $0 | $0 |
| 2021 | $9,055 | $311,192 | $50,000 | $261,192 |
| 2020 | $946 | $32,500 | $32,500 | $0 |
Property History
| Date | Event | Price | Change | Sq Ft Price |
|---|---|---|---|---|
| 06/19/2025 06/19/25 | Price Changed | $345,900 | -1.2% | $151 / Sq Ft |
| 05/16/2025 05/16/25 | For Sale | $350,000 | -- | $153 / Sq Ft |
Purchase History
| Date | Type | Sale Price | Title Company |
|---|---|---|---|
| Vendors Lien | -- | Synrgo Inc |
Mortgage History
| Date | Status | Loan Amount | Loan Type |
|---|---|---|---|
| Open | $264,900 | New Conventional | |
| Closed | $248,243 | FHA | |
| Closed | $252,331 | FHA |
Similar Homes in Forney, TX
Source: North Texas Real Estate Information Systems (NTREIS)
MLS Number: 20938764
APN: 204330
- 2205 Perrymead Dr
- 2216 Perrymead Dr
- 2208 Heaton
- 2055 Glaston Rd
- 2224 Heaton
- 1323 Jaunty View
- 2085 Avondown Rd
- 1614 Crestfallen Dr
- 2232 Heaton
- 1424 Kirkhill Ln
- 1423 Kirkhill Ln
- 2237 Heaton
- 1305 Jaunty View
- 707 Brockwell Bend
- 1604 Crestfallen Dr
- 1417 Kirkhill Ln
- 2054 Avondown Rd
- 1222 Whitecliff Dr
- 683 Brockwell Bend
- 1221 Whitecliff Dr
- 2055 Rosebury Ln
- 1235 Rushcroft Way
- 1219 Rushcroft Way
- 1217 Rushcroft Way
- 2138 Martins Pond Rd
- 635 Brockwell Bend
- 2410 Doncaster Dr
- 1107 Sandgate Dr
- 2016 Croftbank St
- 1807 Tideswell
- 329 Bitterroot Ct
- 1044 Knoxbridge Rd
- 2412 Bathwick Ln
- 209 Chesapeake Dr
- 1326 Eldridge Pond St
- 1507 Gentle Night Dr
- 1715 Gleasondale Place
- 1018 Finsbury Ln
- 1043 Brigham Dr
- 1131 Queensdown Way
