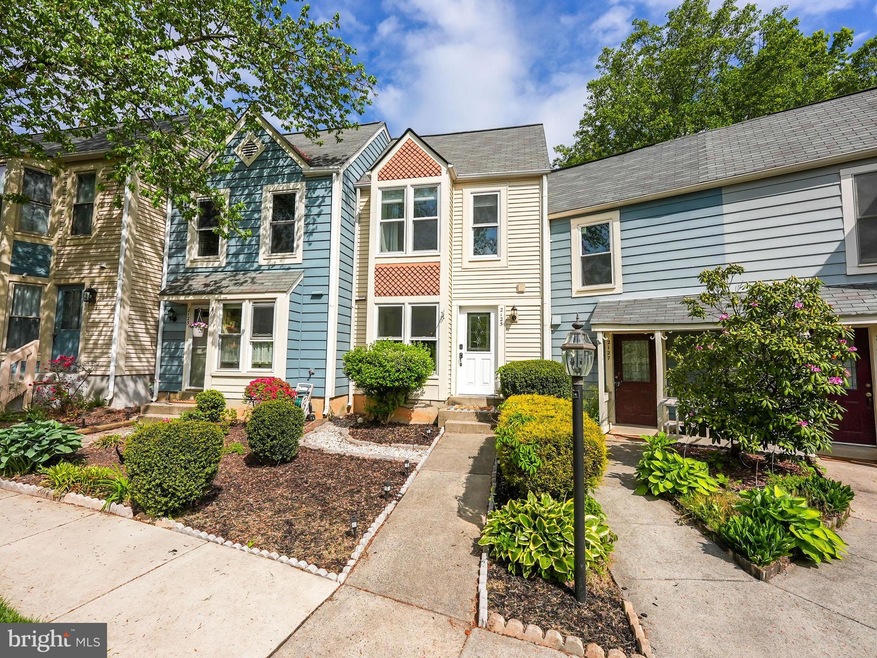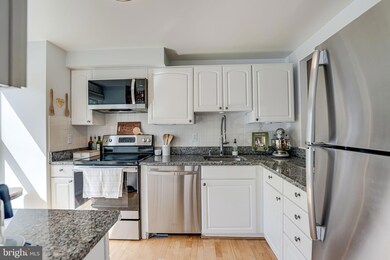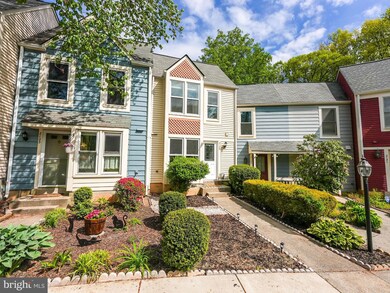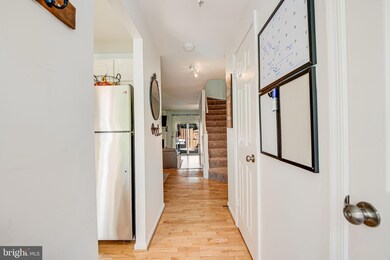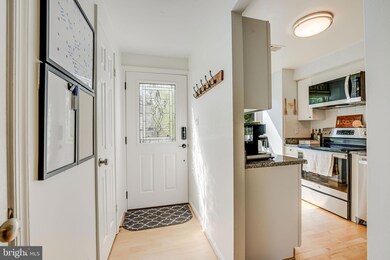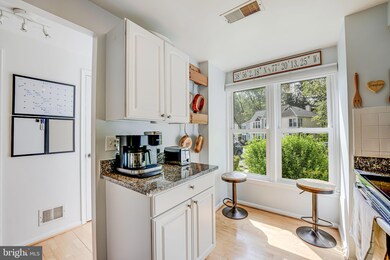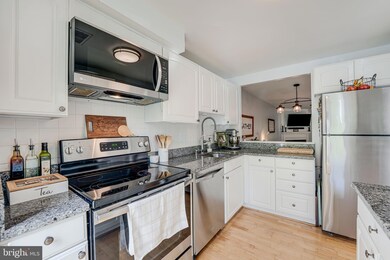
2125 Whisper Way Reston, VA 20191
Highlights
- Open Floorplan
- Wood Flooring
- 1 Fireplace
- Terraset Elementary Rated A-
- Victorian Architecture
- Community Pool
About This Home
As of May 2024You will fall in love with this home and the community. This charming townhome has beautiful updates. The current owners have remodeled the full bath and replaced the windows and doors. The neighborhood is close to shopping and dining at South Lakes Shopping Center. Very close to schools with easy access to the Dulles Toll Road. Paths and pool nearby. Your cluster fee (280 qtr) covers trash, recycling, common area maintenance and snow removal. Your annual RA fee (817) covers all Reston Amenities. HWH 2015, HVAC 2013. Bar in the LR is built in and conveys.The sellers have decided to set an offer deadline of 2:00 pm Saturday May 4. They reserve the right to accept an offer before that time.
Last Agent to Sell the Property
Century 21 Redwood Realty License #0225132452 Listed on: 05/01/2024

Townhouse Details
Home Type
- Townhome
Est. Annual Taxes
- $4,373
Year Built
- Built in 1983
Lot Details
- 1,015 Sq Ft Lot
- Backs To Open Common Area
- Cul-De-Sac
- Privacy Fence
- Back Yard Fenced
HOA Fees
- $68 Monthly HOA Fees
Home Design
- Victorian Architecture
- Slab Foundation
Interior Spaces
- 1,100 Sq Ft Home
- Property has 2 Levels
- Open Floorplan
- Built-In Features
- Bar
- 1 Fireplace
- Double Pane Windows
- Sliding Doors
- Living Room
- Dining Room
Kitchen
- Electric Oven or Range
- <<builtInMicrowave>>
- Dishwasher
- Disposal
Flooring
- Wood
- Carpet
Bedrooms and Bathrooms
- 2 Bedrooms
- En-Suite Primary Bedroom
Laundry
- Laundry Room
- Laundry on upper level
- Dryer
- Washer
Parking
- Assigned parking located at #175
- 1 Assigned Parking Space
- Unassigned Parking
Schools
- Terraset Elementary School
- Hughes Middle School
- South Lakes High School
Utilities
- Central Air
- Heat Pump System
- Vented Exhaust Fan
- Electric Water Heater
Listing and Financial Details
- Tax Lot 75
- Assessor Parcel Number 0262 182A0075
Community Details
Overview
- Association fees include common area maintenance, management, pool(s), road maintenance, snow removal, trash
- $93 Other Monthly Fees
- Reston Assoc & Whisperwood Cluster Assoc HOA
- Reston Subdivision
Amenities
- Picnic Area
- Common Area
Recreation
- Tennis Courts
- Soccer Field
- Community Playground
- Community Pool
- Jogging Path
Ownership History
Purchase Details
Purchase Details
Home Financials for this Owner
Home Financials are based on the most recent Mortgage that was taken out on this home.Purchase Details
Home Financials for this Owner
Home Financials are based on the most recent Mortgage that was taken out on this home.Purchase Details
Home Financials for this Owner
Home Financials are based on the most recent Mortgage that was taken out on this home.Purchase Details
Home Financials for this Owner
Home Financials are based on the most recent Mortgage that was taken out on this home.Purchase Details
Similar Homes in Reston, VA
Home Values in the Area
Average Home Value in this Area
Purchase History
| Date | Type | Sale Price | Title Company |
|---|---|---|---|
| Gift Deed | -- | None Listed On Document | |
| Gift Deed | -- | None Listed On Document | |
| Deed | $490,000 | Old Republic National Title | |
| Warranty Deed | $308,000 | Stewart Title Company | |
| Warranty Deed | $254,000 | -- | |
| Warranty Deed | $272,000 | -- | |
| Deed | $90,000 | -- |
Mortgage History
| Date | Status | Loan Amount | Loan Type |
|---|---|---|---|
| Previous Owner | $337,500 | New Conventional | |
| Previous Owner | $298,470 | New Conventional | |
| Previous Owner | $297,000 | New Conventional | |
| Previous Owner | $298,760 | New Conventional | |
| Previous Owner | $232,500 | New Conventional | |
| Previous Owner | $250,624 | FHA | |
| Previous Owner | $269,868 | FHA |
Property History
| Date | Event | Price | Change | Sq Ft Price |
|---|---|---|---|---|
| 05/24/2024 05/24/24 | Sold | $490,000 | +14.0% | $445 / Sq Ft |
| 05/04/2024 05/04/24 | Pending | -- | -- | -- |
| 05/01/2024 05/01/24 | For Sale | $430,000 | +39.6% | $391 / Sq Ft |
| 12/29/2017 12/29/17 | Sold | $308,000 | +2.8% | $280 / Sq Ft |
| 12/04/2017 12/04/17 | Pending | -- | -- | -- |
| 12/03/2017 12/03/17 | Price Changed | $299,500 | -4.0% | $272 / Sq Ft |
| 11/16/2017 11/16/17 | Price Changed | $312,000 | -4.6% | $284 / Sq Ft |
| 11/02/2017 11/02/17 | For Sale | $327,000 | -- | $297 / Sq Ft |
Tax History Compared to Growth
Tax History
| Year | Tax Paid | Tax Assessment Tax Assessment Total Assessment is a certain percentage of the fair market value that is determined by local assessors to be the total taxable value of land and additions on the property. | Land | Improvement |
|---|---|---|---|---|
| 2024 | $4,755 | $394,480 | $170,000 | $224,480 |
| 2023 | $4,373 | $372,020 | $160,000 | $212,020 |
| 2022 | $4,393 | $368,980 | $160,000 | $208,980 |
| 2021 | $4,221 | $345,860 | $140,000 | $205,860 |
| 2020 | $4,002 | $325,210 | $120,000 | $205,210 |
| 2019 | $3,842 | $312,260 | $115,000 | $197,260 |
| 2018 | $3,340 | $290,430 | $105,000 | $185,430 |
| 2017 | $3,448 | $285,430 | $100,000 | $185,430 |
| 2016 | $3,441 | $285,430 | $100,000 | $185,430 |
| 2015 | $3,320 | $285,430 | $100,000 | $185,430 |
| 2014 | $3,175 | $273,580 | $95,000 | $178,580 |
Agents Affiliated with this Home
-
Mary Ellen Rubenstein

Seller's Agent in 2024
Mary Ellen Rubenstein
Century 21 Redwood Realty
(703) 402-7276
12 in this area
45 Total Sales
-
Yury Garamyan

Buyer's Agent in 2024
Yury Garamyan
Jason Mitchell Group
(301) 204-4230
2 in this area
97 Total Sales
-
Carlos Espinoza

Buyer Co-Listing Agent in 2024
Carlos Espinoza
Jason Mitchell Group
(240) 426-8627
3 in this area
266 Total Sales
-
Sue and Allison Goodhart

Seller's Agent in 2017
Sue and Allison Goodhart
Compass
(703) 362-3221
3 in this area
533 Total Sales
Map
Source: Bright MLS
MLS Number: VAFX2176600
APN: 0262-182A0075
- 2102 Whisperwood Glen Ln
- 11184 Silentwood Ln
- 2085 Cobblestone Ln
- 2029 Lakebreeze Way
- 2003 Lakebreeze Way
- 2151 Cabots Point Ln
- 2148 S Bay Ln
- 2001 Chadds Ford Dr
- 11200 Beaver Trail Ct Unit 11200
- 2201 Burgee Ct
- 11100 Boathouse Ct Unit 101
- 2200 Spinnaker Ct
- 2045 Headlands Cir
- 11405 Purple Beech Dr
- 1925 Upper Lake Dr
- 11303 Harborside Cluster
- 11174 Glade Dr
- 11150 Glade Dr
- 2106 Green Watch Way Unit 101
- 1975 Lakeport Way
