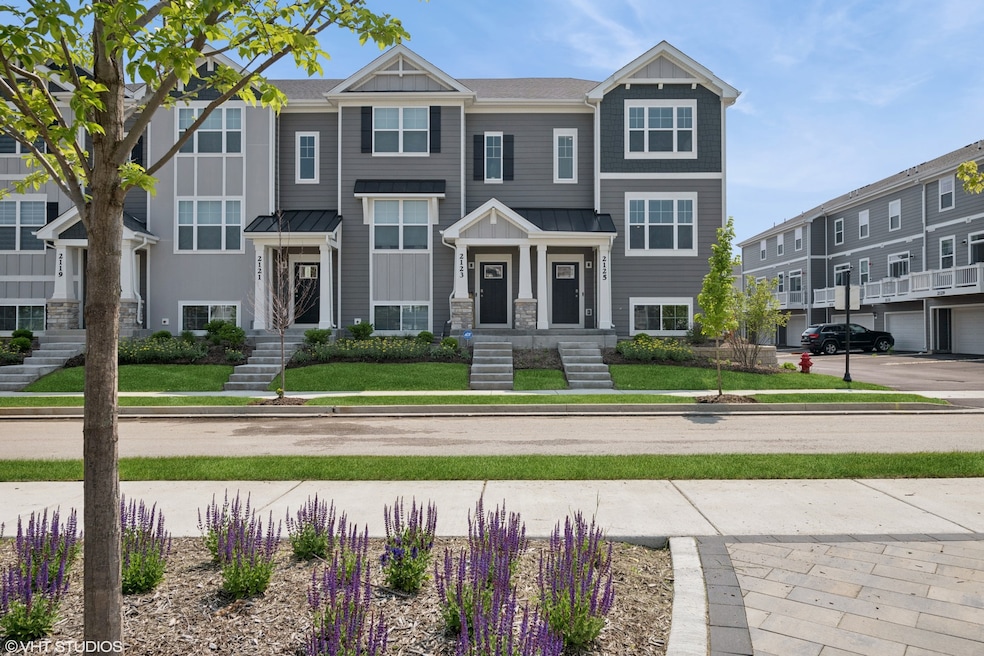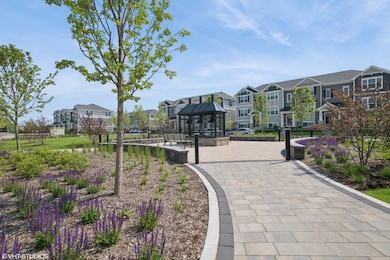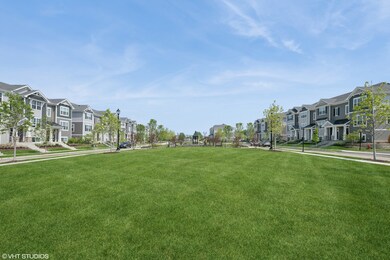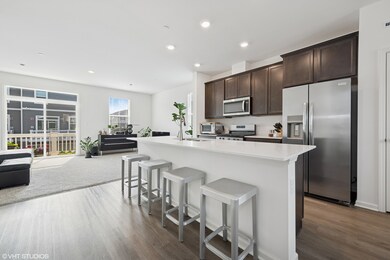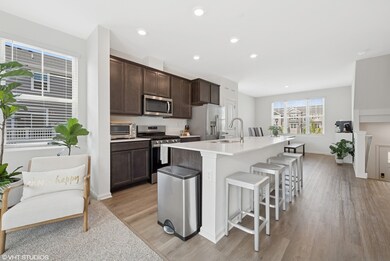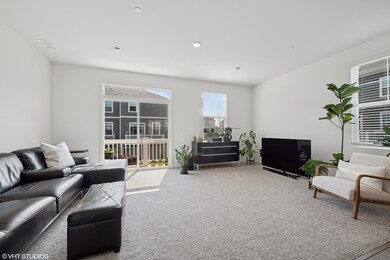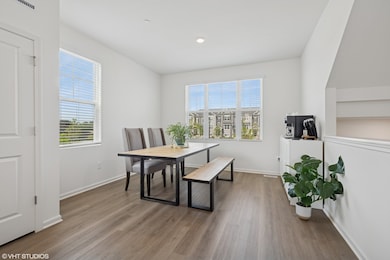2125 Yellowstone Blvd Mundelein, IL 60060
Highlights
- Landscaped Professionally
- Bonus Room
- Great Room
- Adlai E Stevenson High School Rated A+
- End Unit
- Stainless Steel Appliances
About This Home
STEVENSON High School end unit twonhouse! 3 bedrooms, 2.1 baths, and a flex room great for a home office, exercise room, playroom with lots of natural sunlight! The open concept main level includes 9' ceilings, luxury vinyl plank, great recessed lighting throughout, and a large island! The expansive kitchen overlooks both dining and great room, making it the perfect space to entertain. Kitchen includes white Quartz countertops, 42" Brown designer cabinetry with soft close doors, crown molding, stainless-steel appliances, and pantry closet. The expanded great room leads out to an elongated balcony on top of the 2-car garage. Top floor features 3 bedrooms with laundry room, primary suite includes a large walk-in closet and private bathroom with a walk-in shower and double sinks. Two other bedrooms and a hallway full bathroom complet the top floor. Enjoy smart, energy efficient features such as the tankless water heater, ERV air exchanger high efficient furnace and Smart Home Technology which allows you to monitor and control your home from anywhere with your smart phone, tablet or computer. This home speaks to Bluetooth, Wi-Fi, Z-Wave and cellular devices so you can sync with your smart device. The construction of an adjacent dog park/playground will be done soon. Jewel Osco and LA Fitness are just across the street from the subdivision. Hawthorn Mall, a plethora of fabulous restaurants are only 5 minutes away. Forest Preserves, 2 Metra Train stations are less than 10 minutes away. Easy access to I94/294! Amazing home that overlooks the Central Park and Fire-pit, perfect to relax outside
Townhouse Details
Home Type
- Townhome
Est. Annual Taxes
- $166
Year Built
- Built in 2024
Lot Details
- Lot Dimensions are 20 x 55
- End Unit
- Landscaped Professionally
Parking
- 2 Car Garage
- Driveway
- Parking Included in Price
Home Design
- Asphalt Roof
- Radon Mitigation System
Interior Spaces
- 1,752 Sq Ft Home
- 3-Story Property
- Great Room
- Family Room
- Living Room
- Dining Room
- Bonus Room
Kitchen
- <<microwave>>
- Dishwasher
- Stainless Steel Appliances
- Disposal
Bedrooms and Bathrooms
- 3 Bedrooms
- 3 Potential Bedrooms
- Dual Sinks
Laundry
- Laundry Room
- Gas Dryer Hookup
Home Security
Schools
- Diamond Lake Elementary School
- West Oak Middle School
- Adlai E Stevenson High School
Utilities
- Central Air
- Heating System Uses Natural Gas
- 100 Amp Service
- Lake Michigan Water
- ENERGY STAR Qualified Water Heater
Additional Features
- Air Exchanger
- Balcony
Listing and Financial Details
- Property Available on 8/1/25
- Rent includes exterior maintenance, lawn care, snow removal
- 12 Month Lease Term
Community Details
Overview
- 4 Units
- Lindsey Knulty Association, Phone Number (847) 459-1222
- The Townes At Oak Creek Subdivision
- Property managed by Foster Premier
Recreation
- Park
Pet Policy
- Pets up to 60 lbs
- Limit on the number of pets
- Pet Size Limit
- Pet Deposit Required
- Dogs and Cats Allowed
- Breed Restrictions
Security
- Carbon Monoxide Detectors
- Fire Sprinkler System
Map
Source: Midwest Real Estate Data (MRED)
MLS Number: 12386463
APN: 15-06-209-009
- 2149 Yellowstone Blvd
- 2147 Yellowstone Blvd
- 2145 Yellowstone Blvd
- 2139 Yellowstone Blvd
- 2162 Glacier St
- 2267 Glacier St
- 2164 Glacier St
- 2166 Glacier St
- 2168 Glacier St
- 2165 Yellowstone Blvd
- 2167 Yellowstone Blvd
- 2169 Yellowstone Blvd
- 2171 Yellowstone Blvd
- 2016 Yellowstone Blvd
- 2011 Sequoia Ave
- 477 Grosse Pointe Cir Unit 36
- 503 Grosse Pointe Cir Unit 44
- 925 Ann Arbor Ln Unit 247
- 909 Ann Arbor Ln Unit A
- 1228 Orleans Dr Unit 1228
- 1127 Orleans Dr
- 1260 Derby Ln
- 1464 Lakeridge Ct
- 7060 Osage Rd
- 167 Southfield Dr
- 1724 Leeds Ct
- 1403 Orleans Dr Unit 1403
- 2200 S Butterfield Rd
- 409 Alpine Springs Dr Unit AG
- 466 Buchanan Ct
- 25805 N Arrowhead Dr
- 317 Alpine Springs Dr Unit B
- 1002 Polk Ct Unit Polk Ct
- 362 Farmington Ln Unit 2202
- 115 Elm Ave
- 932 Monroe Ct Unit 46
- 655 Deepwoods Dr Unit 1I
- 840 Cherry Valley Rd
- 755 Diamond Lake Rd Unit 303
- 621 Diamond Pointe Dr Unit 21
