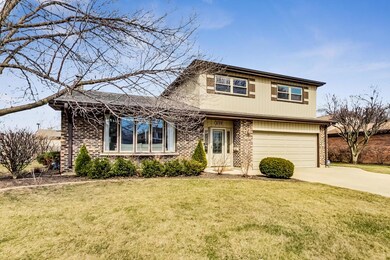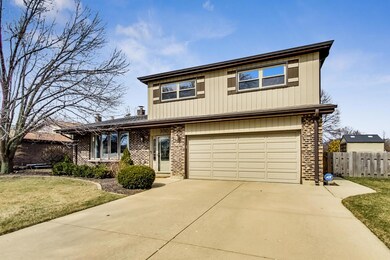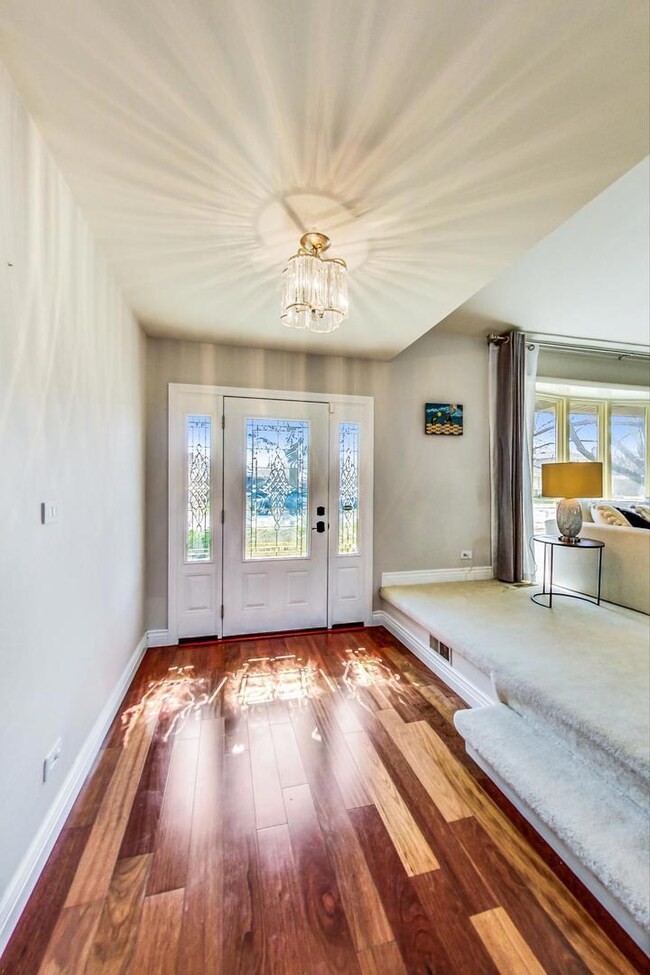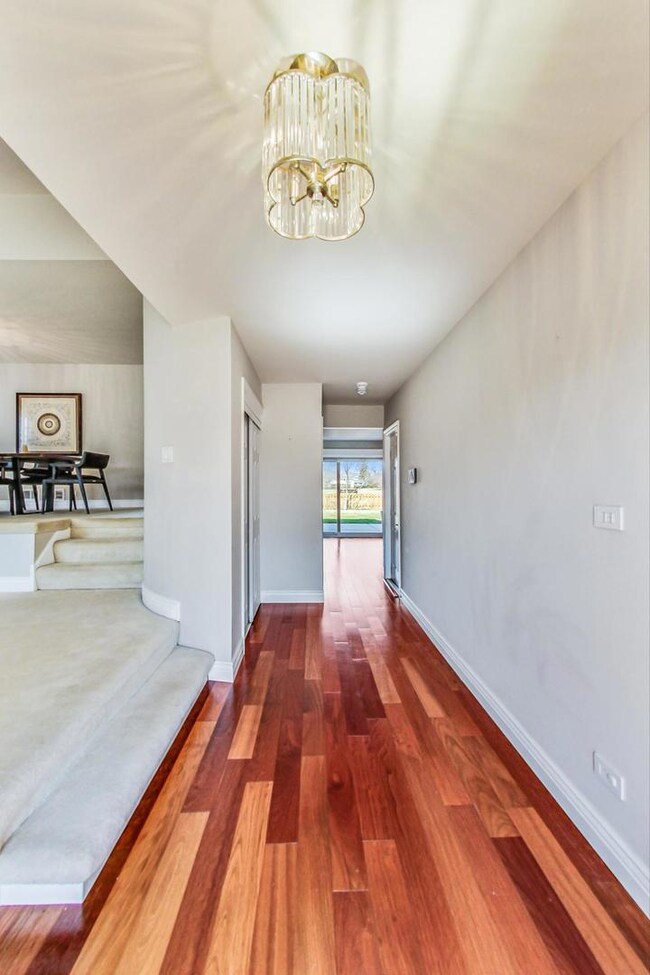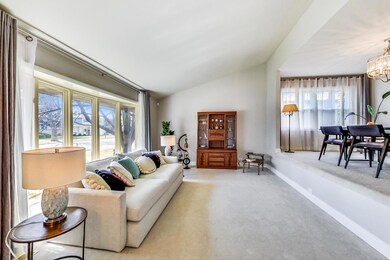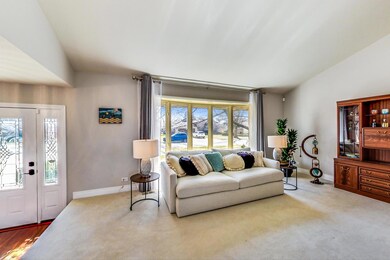
2126 E Waverly Ln Arlington Heights, IL 60004
Ivy Hill NeighborhoodHighlights
- Wood Flooring
- Formal Dining Room
- Living Room
- Anne Sullivan Elementary School Rated A-
- 2 Car Attached Garage
- 3-minute walk to Wildwood Park
About This Home
As of June 2023This exquisite single family homes offers an amazing and exceptional interiors and exteriors. 4bedroom, 2.5 bathroom and a finished basement are meticulously taken care of from top to bottom. Open the front door and upon entry a gorgeous Brazilian cherry floor is gleaming. Spacious living and dining room look so luxury and welcoming. Sun comes in all day long from a south facing living room which has a large bay window. Stage like dining room is perfect for entertaining. Totally remodeled kitchen has an eat-in area with a charming custom kitchen bench. You can see a beautiful backyard from a large kitchen window. Next to the kitchen has a family room with a newer fire place. A walk-out sliding door is an easy access to the backyard. Second floor offers remodeled master bedroom, bathroom, second bathroom and three other large bedrooms has well sized storage. Don't forget a finished basement has a walk-in storage with a built-in shelves. Tankless water heater(you never have to worried about water leakage and endlessly hot water!) was installed 2022, Washer and Dryer 2022,Roof 2021, Kitchen 2020, HVAC 2018 and upgrades are uncountable! (see the feature sheet) The home backs up to Carousel Park, walking distance to Lake Arlington. Seriously a move-in condition. This is an impeccable home!
Last Agent to Sell the Property
@properties Christie's International Real Estate License #475159550 Listed on: 04/15/2023

Home Details
Home Type
- Single Family
Est. Annual Taxes
- $9,310
Year Built
- Built in 1973 | Remodeled in 2020
Lot Details
- 9,374 Sq Ft Lot
- Lot Dimensions are 70 x 135
Parking
- 2 Car Attached Garage
- Driveway
- Parking Space is Owned
Home Design
- Asphalt Roof
Interior Spaces
- 2,245 Sq Ft Home
- 2-Story Property
- Entrance Foyer
- Family Room Downstairs
- Living Room
- Formal Dining Room
- Storage Room
- Laundry Room
- Finished Basement
- Partial Basement
Flooring
- Wood
- Carpet
- Porcelain Tile
Bedrooms and Bathrooms
- 4 Bedrooms
- 4 Potential Bedrooms
Schools
- Dwight D Eisenhower Elementary S
- Macarthur Middle School
- Wheeling High School
Utilities
- Forced Air Heating and Cooling System
- Heating System Uses Natural Gas
Listing and Financial Details
- Homeowner Tax Exemptions
Ownership History
Purchase Details
Home Financials for this Owner
Home Financials are based on the most recent Mortgage that was taken out on this home.Purchase Details
Home Financials for this Owner
Home Financials are based on the most recent Mortgage that was taken out on this home.Purchase Details
Home Financials for this Owner
Home Financials are based on the most recent Mortgage that was taken out on this home.Purchase Details
Purchase Details
Home Financials for this Owner
Home Financials are based on the most recent Mortgage that was taken out on this home.Similar Homes in the area
Home Values in the Area
Average Home Value in this Area
Purchase History
| Date | Type | Sale Price | Title Company |
|---|---|---|---|
| Warranty Deed | $500,000 | None Listed On Document | |
| Warranty Deed | $485,000 | Ticor Title Insurance Co | |
| Deed | $402,500 | Pntn | |
| Interfamily Deed Transfer | -- | None Available | |
| Interfamily Deed Transfer | -- | Chicago Title Insurance Comp |
Mortgage History
| Date | Status | Loan Amount | Loan Type |
|---|---|---|---|
| Open | $400,000 | New Conventional | |
| Previous Owner | $388,000 | New Conventional | |
| Previous Owner | $344,000 | New Conventional | |
| Previous Owner | $378,000 | New Conventional | |
| Previous Owner | $382,375 | New Conventional | |
| Previous Owner | $50,000 | Credit Line Revolving | |
| Previous Owner | $65,000 | Credit Line Revolving | |
| Previous Owner | $200,000 | No Value Available | |
| Previous Owner | $65,000 | Credit Line Revolving |
Property History
| Date | Event | Price | Change | Sq Ft Price |
|---|---|---|---|---|
| 06/07/2023 06/07/23 | Sold | $500,000 | -2.9% | $223 / Sq Ft |
| 04/17/2023 04/17/23 | Pending | -- | -- | -- |
| 04/15/2023 04/15/23 | For Sale | $515,000 | +6.2% | $229 / Sq Ft |
| 08/17/2021 08/17/21 | Sold | $485,000 | -2.8% | $220 / Sq Ft |
| 07/10/2021 07/10/21 | Pending | -- | -- | -- |
| 06/08/2021 06/08/21 | For Sale | $499,000 | -- | $227 / Sq Ft |
Tax History Compared to Growth
Tax History
| Year | Tax Paid | Tax Assessment Tax Assessment Total Assessment is a certain percentage of the fair market value that is determined by local assessors to be the total taxable value of land and additions on the property. | Land | Improvement |
|---|---|---|---|---|
| 2024 | $11,207 | $41,001 | $10,313 | $30,688 |
| 2023 | $10,701 | $41,001 | $10,313 | $30,688 |
| 2022 | $10,701 | $41,001 | $10,313 | $30,688 |
| 2021 | $9,310 | $33,958 | $5,859 | $28,099 |
| 2020 | $9,129 | $33,958 | $5,859 | $28,099 |
| 2019 | $10,080 | $41,542 | $5,859 | $35,683 |
| 2018 | $8,892 | $33,974 | $5,156 | $28,818 |
| 2017 | $9,637 | $36,821 | $5,156 | $31,665 |
| 2016 | $9,213 | $36,821 | $5,156 | $31,665 |
| 2015 | $8,659 | $31,761 | $4,453 | $27,308 |
| 2014 | $8,562 | $31,761 | $4,453 | $27,308 |
| 2013 | $8,711 | $33,012 | $4,453 | $28,559 |
Agents Affiliated with this Home
-
Tomoko Asai

Seller's Agent in 2023
Tomoko Asai
@ Properties
(410) 227-4694
1 in this area
73 Total Sales
-
Santhosh Kurian

Buyer's Agent in 2023
Santhosh Kurian
Greatways Realty Inc
(847) 387-9993
1 in this area
4 Total Sales
-
Bane Simic

Seller's Agent in 2021
Bane Simic
Pivot Properties Inc
(847) 293-4626
1 in this area
26 Total Sales
-
David Schwabe

Buyer's Agent in 2021
David Schwabe
Compass
(847) 636-6747
2 in this area
436 Total Sales
Map
Source: Midwest Real Estate Data (MRED)
MLS Number: 11760100
APN: 03-16-105-016-0000
- 1910 E Crabtree Dr
- 727 Lakeside Circle Dr Unit 2
- 2425 N Drury Ln
- 1418 E Waverly Dr
- 682 Lakeside Circle Dr Unit 2
- 2812 Jackson Dr
- 1775 Lakeview Dr Unit D
- 401 Kerry Ct
- 2822 Jackson Dr
- 2642 N Windsor Dr Unit 102
- 1702 Lakeview Dr Unit 21513
- 2638 N Windsor Dr Unit 169
- 1738 E Jonquil Terrace
- 1205 E Hintz Rd Unit 206
- 2105 E Mulberry Ln
- 1509 E Eton Dr
- 1424 E Jonquil Cir
- 1516 Laguna Ct
- 2015 N Lake Arlington Dr Unit 11
- 2133 N Coldspring Rd Unit 14

