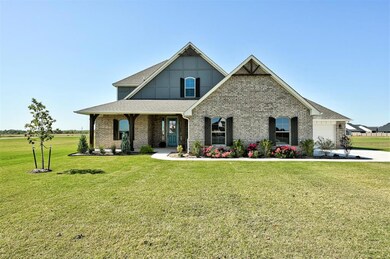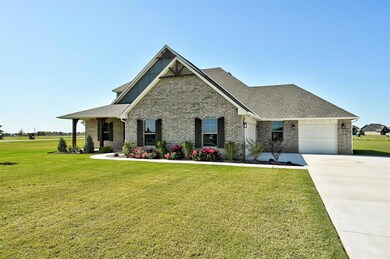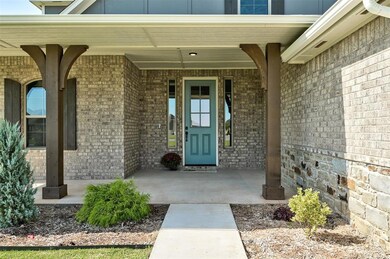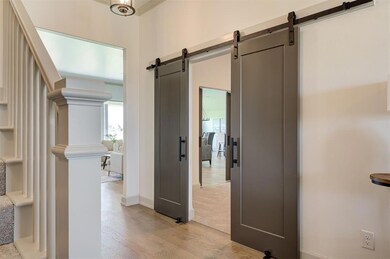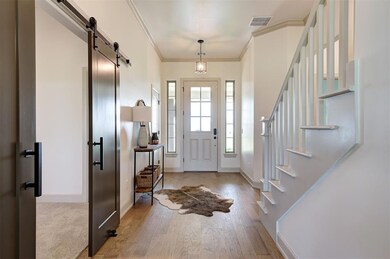
2127 Brentwood Blvd Goldsby, OK 73072
Highlights
- New Construction
- Modern Farmhouse Architecture
- 2 Fireplaces
- Norman High School Rated A-
- Wood Flooring
- Bonus Room
About This Home
As of January 2025The Finns Point in Brentwood resides within the esteemed Norman School District and occupies a generous 0.82 acre lot. This charming 2-story farmhouse features a split 3-car garage, a welcoming covered front porch, and an expansive yard. Upon entering, is a spacious flex room, perfect for a study, hobby room, or playroom. The living room boasts a gas fireplace, elegant wood floors, and large windows overlooking the back patio. Seamlessly connected is the kitchen, complete with island seating, quartz countertops, pull-out drawers in the lower cabinets, pull-out trash and a sizable pantry. The primary suite offers a roomy walk-in closet and a luxurious bathroom featuring a 6-foot tub, and a spacious walk-in shower with Schluter waterproofing. The 2nd bedroom includes a large closet and its own full bath. Upstairs, you have a bonus space which would work great for a game or hobby room, two additional bedrooms, another full bath and a door accessing the mechanical room in the attic. Adjacent to the garage entry, you'll find a mudroom, half bath and laundry room. This home provides ample storage with the 3-car garage and extra closets throughout the home. The backyard boasts a covered back porch with a beautiful outdoor fireplace and a spacious lawn. Other notable features include a smart system, tankless water heater, healthy air filtration system, storm shelter, and full sprinkler system. The Brentwood community stands out with its larger lots, easy access to OKC, and a future pool and clubhouse that will be built. With its emphasis on quality and care, this home is Built Healthy, Built Smart, and Built to Last.
Home Details
Home Type
- Single Family
Year Built
- Built in 2023 | New Construction
Lot Details
- 0.82 Acre Lot
- Southeast Facing Home
- Corner Lot
- Interior Lot
- Sprinkler System
Parking
- 3 Car Attached Garage
- Garage Door Opener
- Driveway
Home Design
- Modern Farmhouse Architecture
- Craftsman Architecture
- Slab Foundation
- Brick Frame
- Composition Roof
Interior Spaces
- 3,072 Sq Ft Home
- 2-Story Property
- Ceiling Fan
- 2 Fireplaces
- Self Contained Fireplace Unit Or Insert
- Gas Log Fireplace
- Bonus Room
- Game Room
- Smart Home
- Laundry Room
Kitchen
- <<builtInOvenToken>>
- Electric Oven
- <<builtInRangeToken>>
- <<microwave>>
- Dishwasher
- Disposal
Flooring
- Wood
- Carpet
- Tile
Bedrooms and Bathrooms
- 4 Bedrooms
- Possible Extra Bedroom
Schools
- Jackson Elementary School
- Alcott Middle School
- Norman High School
Utilities
- Central Heating and Cooling System
- Programmable Thermostat
- Tankless Water Heater
- Cable TV Available
Additional Features
- Air Cleaner
- Covered patio or porch
Listing and Financial Details
- Legal Lot and Block 8 / 4
Similar Homes in the area
Home Values in the Area
Average Home Value in this Area
Property History
| Date | Event | Price | Change | Sq Ft Price |
|---|---|---|---|---|
| 01/14/2025 01/14/25 | Sold | $625,941 | -3.0% | $204 / Sq Ft |
| 12/16/2024 12/16/24 | Pending | -- | -- | -- |
| 10/17/2024 10/17/24 | For Sale | $645,300 | 0.0% | $210 / Sq Ft |
| 10/17/2024 10/17/24 | Off Market | $645,300 | -- | -- |
| 04/15/2024 04/15/24 | For Sale | $645,300 | -- | $210 / Sq Ft |
Tax History Compared to Growth
Agents Affiliated with this Home
-
Sherry Baldwin

Seller's Agent in 2025
Sherry Baldwin
Sherry L Baldwin
(405) 415-5533
6 in this area
165 Total Sales
-
Dennis Dunn

Buyer's Agent in 2025
Dennis Dunn
Chamberlain Realty LLC
(405) 837-6924
1 in this area
39 Total Sales
Map
Source: MLSOK
MLS Number: 1108591
- 18395 Wild Horse Trail
- 4216 Two Lakes Ave
- 18337 Tombstone Trail
- 18392 Chuckwagon Trail
- 4716 Crystal Lakes Rd
- 18444 Posse Trail
- 4719 W 2 Lakes Ave
- 4108 Crystal Ct
- 18627 310th St
- 18569 310th St
- 18591 308th St
- 0 Selah Acres Unit 1152758
- 5685 Auburn Dr
- 3939 S Santa fe Ave
- 4501 SE 37th St
- 4495 SE 37th St
- 3587 Remington Place Rd
- 0 Sweetwater Village Unit 1052459
- 3664 Stonebrook Dr
- 3671 Stonebrook Dr

