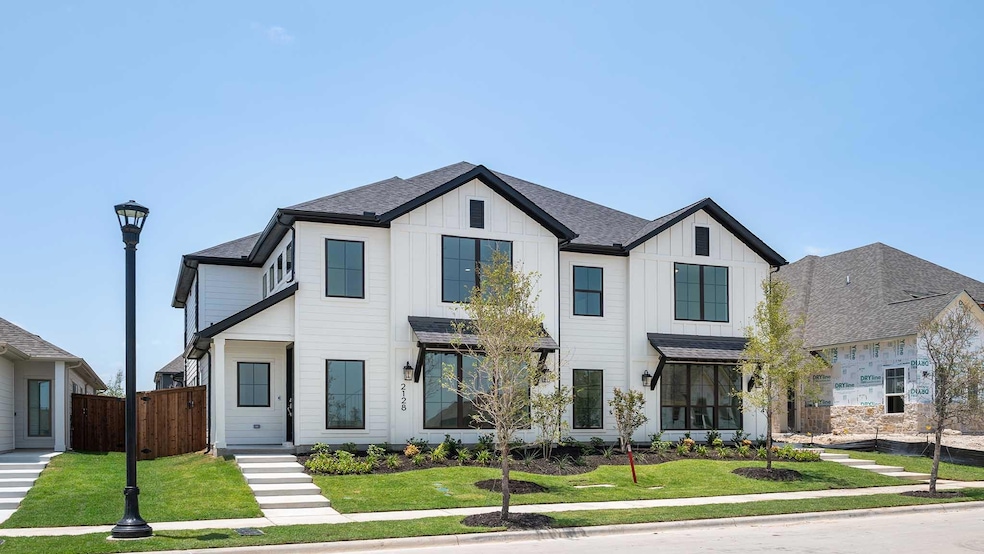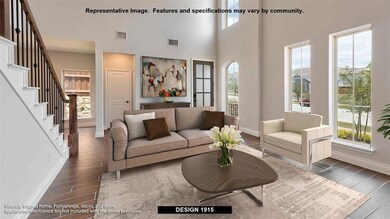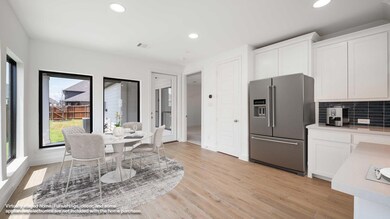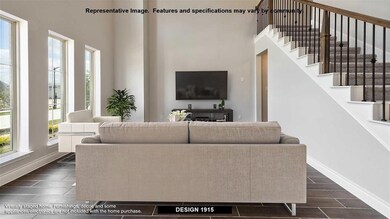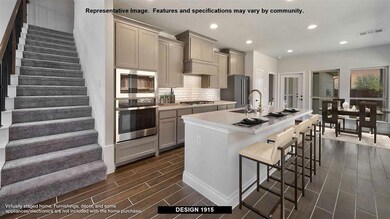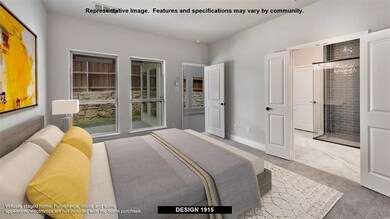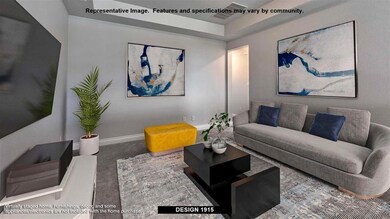
Highlights
- New Construction
- Community Lake
- Wood Flooring
- McCall Elementary School Rated A
- Traditional Architecture
- Community Pool
About This Home
As of August 2024READY FOR MOVE-IN! Two-story entry and family room with a wood mantel fireplace and 19-foot ceiling. Kitchen features an island with built-in seating space, 5-burner gas cooktop and walk-in pantry. Dining area with wall of windows. Private primary suite. Primary bathroom features dual vanities, glass-enclosed shower and walk-in closet. Game room and secondary bedrooms complete the second floor. Covered patio. Two-car garage.
Last Agent to Sell the Property
Lee Jones
Perry Homes Realty LLC License #0542317 Listed on: 02/13/2024
Townhouse Details
Home Type
- Townhome
Year Built
- Built in 2024 | New Construction
Lot Details
- 3,572 Sq Ft Lot
- Lot Dimensions are 30x120
- Wood Fence
- Landscaped
- Sprinkler System
- Few Trees
HOA Fees
- $305 Monthly HOA Fees
Parking
- 2 Car Attached Garage
- Rear-Facing Garage
- Garage Door Opener
Home Design
- Traditional Architecture
- Brick Exterior Construction
- Slab Foundation
- Composition Roof
Interior Spaces
- 1,915 Sq Ft Home
- 2-Story Property
- Ceiling Fan
- Self Contained Fireplace Unit Or Insert
- Gas Fireplace
- <<energyStarQualifiedWindowsToken>>
- Family Room with Fireplace
- Home Security System
- Washer Hookup
Kitchen
- <<convectionOvenToken>>
- Electric Oven
- Gas Cooktop
- <<microwave>>
- Dishwasher
- Disposal
Flooring
- Wood
- Carpet
- Ceramic Tile
Bedrooms and Bathrooms
- 3 Bedrooms
Eco-Friendly Details
- Energy-Efficient Appliances
- Energy-Efficient HVAC
- Energy-Efficient Insulation
- Energy-Efficient Thermostat
Outdoor Features
- Covered patio or porch
- Rain Gutters
Schools
- Walsh Elementary School
- Aledo High School
Utilities
- Forced Air Zoned Heating and Cooling System
- Heating System Uses Natural Gas
- Vented Exhaust Fan
- Underground Utilities
- Tankless Water Heater
- High Speed Internet
- Cable TV Available
Listing and Financial Details
- Legal Lot and Block 28 / 53
- Assessor Parcel Number 2128 Eastleigh Drive
Community Details
Overview
- Association fees include all facilities, ground maintenance, maintenance structure
- Insight Association Management Association
- Walsh Subdivision
- Community Lake
Recreation
- Community Playground
- Community Pool
- Park
Security
- Carbon Monoxide Detectors
- Fire and Smoke Detector
Similar Homes in Aledo, TX
Home Values in the Area
Average Home Value in this Area
Property History
| Date | Event | Price | Change | Sq Ft Price |
|---|---|---|---|---|
| 07/07/2025 07/07/25 | Price Changed | $410,000 | -3.5% | $214 / Sq Ft |
| 06/19/2025 06/19/25 | For Sale | $425,000 | +6.3% | $222 / Sq Ft |
| 08/27/2024 08/27/24 | Sold | -- | -- | -- |
| 07/26/2024 07/26/24 | Pending | -- | -- | -- |
| 07/24/2024 07/24/24 | Price Changed | $399,900 | -6.3% | $209 / Sq Ft |
| 07/11/2024 07/11/24 | Price Changed | $426,900 | +0.5% | $223 / Sq Ft |
| 06/19/2024 06/19/24 | Price Changed | $424,900 | -5.6% | $222 / Sq Ft |
| 05/28/2024 05/28/24 | Price Changed | $449,900 | +2.3% | $235 / Sq Ft |
| 03/15/2024 03/15/24 | Price Changed | $439,900 | -2.2% | $230 / Sq Ft |
| 03/07/2024 03/07/24 | Price Changed | $449,900 | -3.8% | $235 / Sq Ft |
| 02/13/2024 02/13/24 | For Sale | $467,900 | -- | $244 / Sq Ft |
Tax History Compared to Growth
Agents Affiliated with this Home
-
Rachel Stuart
R
Seller's Agent in 2025
Rachel Stuart
Ready Real Estate
(682) 365-9196
3 Total Sales
-
L
Seller's Agent in 2024
Lee Jones
Perry Homes Realty LLC
Map
Source: North Texas Real Estate Information Systems (NTREIS)
MLS Number: 20534908
- 13445 Meadow Cross Dr
- 212 Whitetail Dr
- 216 Whitetail Dr
- 157 Camouflage Cir
- 478 Spyglass Dr
- 108 Cold Track Dr
- 430 Spyglass Dr
- 104 Cold Track Dr
- 105 Troon Dr
- 329 Deer Ridge Dr
- 332 Deer Ridge Dr
- 328 Deer Ridge Dr
- 337 Deer Ridge Dr
- 333 Deer Ridge Dr
- 388 Deer Ridge Dr
- 252 Spyglass Dr
- 1320 Pete Dr
- 1309 Pete Dr
- 510 Eagle Ct W
- 201 Jenkins Ridge
