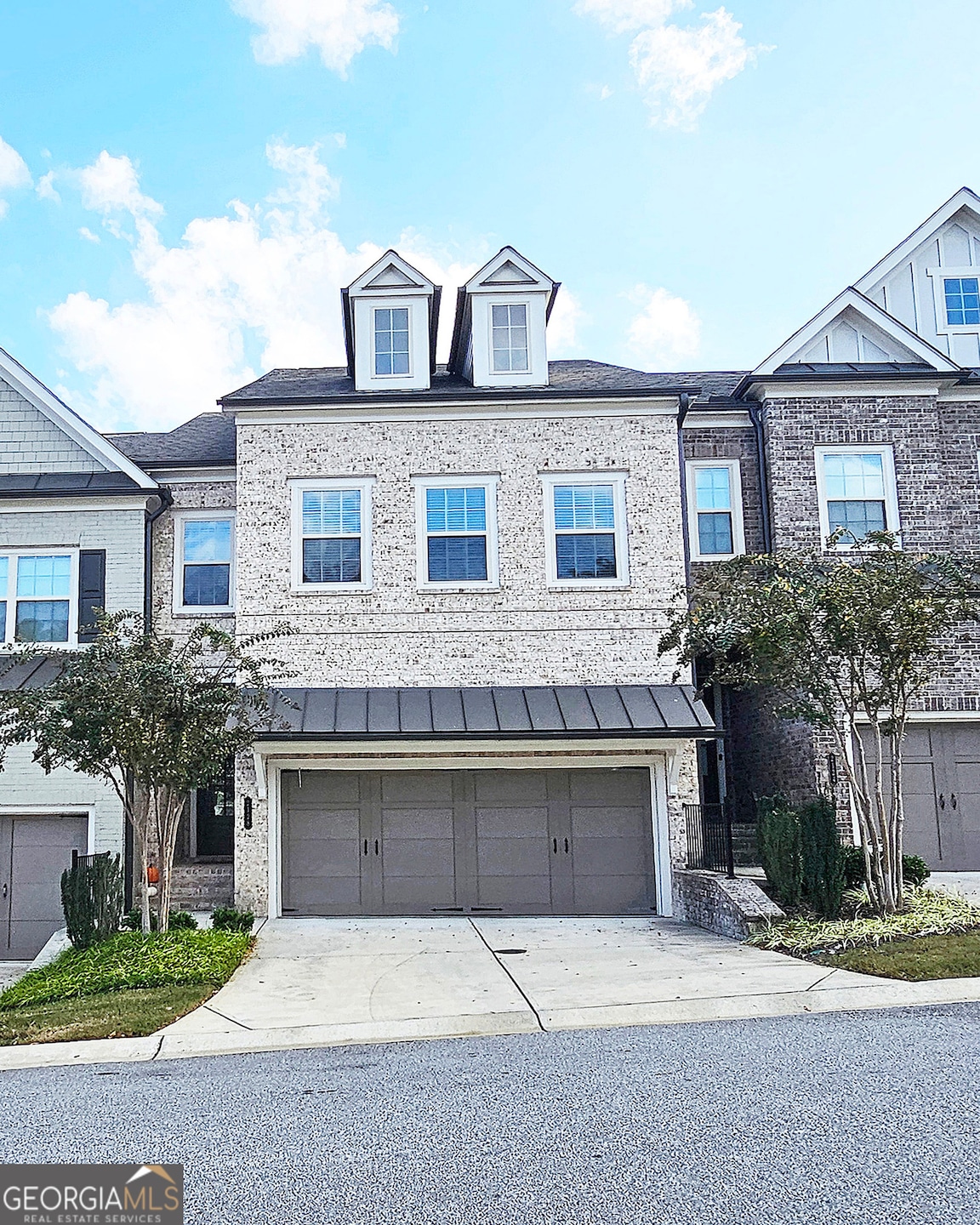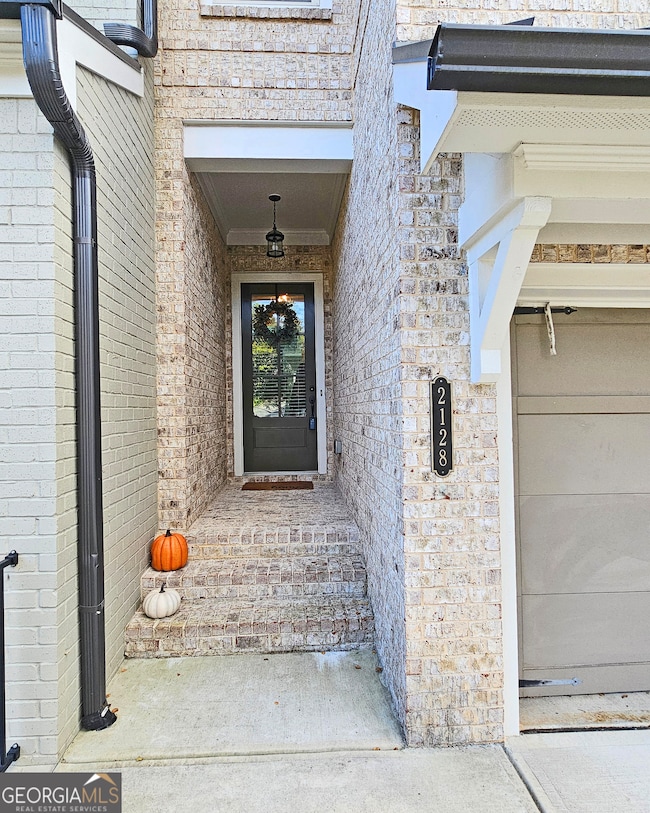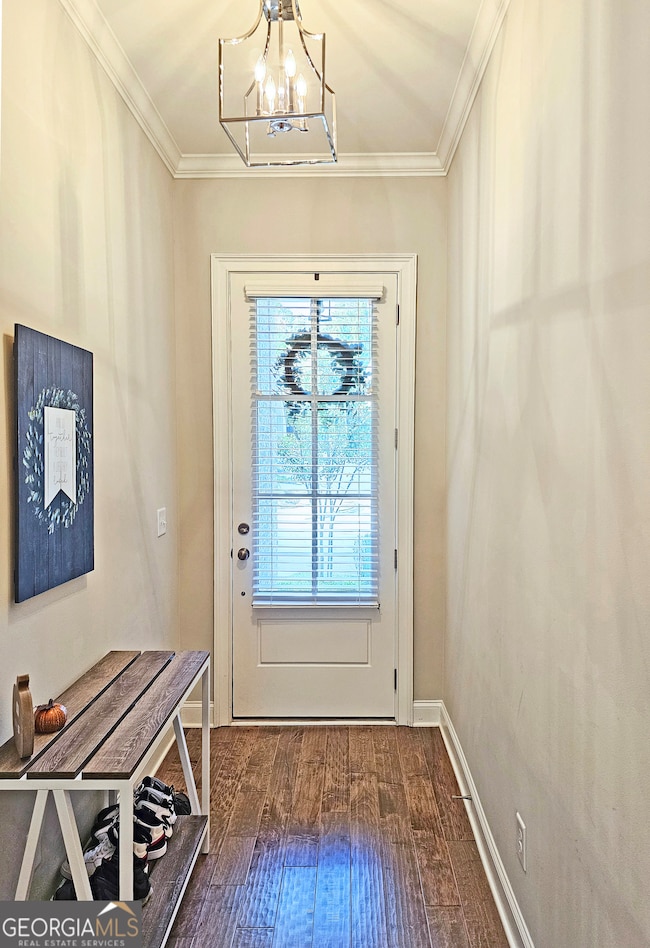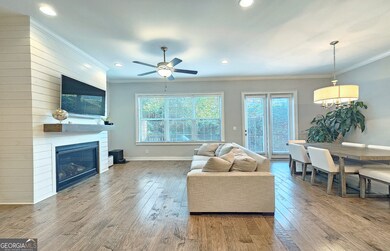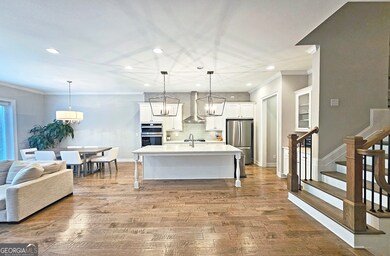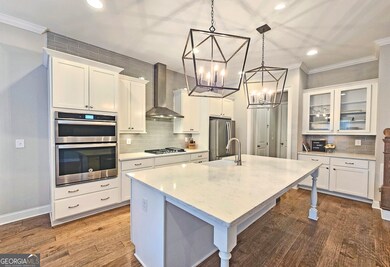
$525,000
- 4 Beds
- 3.5 Baths
- 2,829 Sq Ft
- 3331 Vintage Cir SE
- Smyrna, GA
Welcome to 3331 Vintage Circle SE in Smyrna, GA – a beautifully updated end-unit townhome located directly across from the community pool in the highly sought-after Vintage Square neighborhood. This spacious 4-bedroom, 3.5-bathroom home offers the perfect combination of style, space, and convenience, and is truly move-in ready with fresh interior and exterior paint, brand-new carpet, refinished
Brandon Nunley Ansley Real Estate | Christie's International Real Estate
