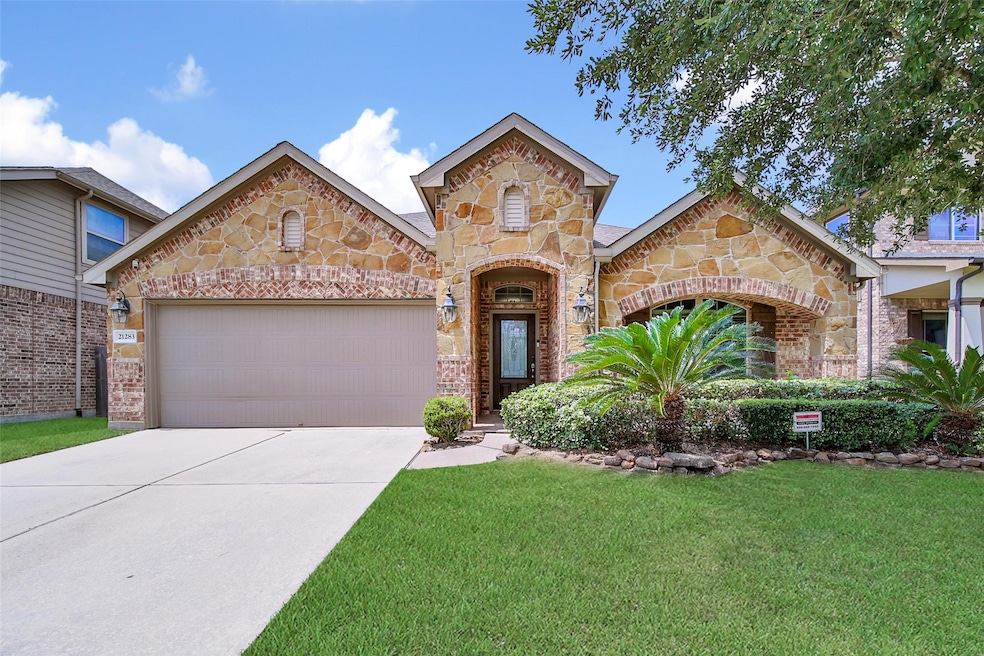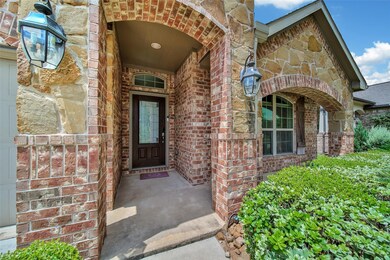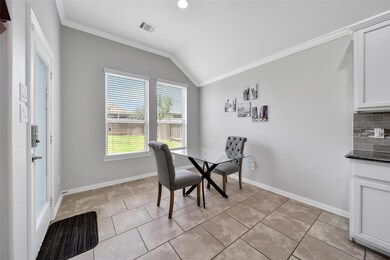21283 Lily Springs Dr Porter, TX 77365
Highlights
- Traditional Architecture
- Hydromassage or Jetted Bathtub
- Granite Countertops
- Bens Branch Elementary Rated A-
- High Ceiling
- Game Room
About This Home
GREAT LOCATION in highly sought after AUBURN TRAILS AT OAKHURST, a master planned golf community. Just minutes from US-59, with easy access to IAH Airport, The Woodlands and Houston. This two-story home has 3 bedrooms, 2 full bathrooms, and 2 half baths and features ALL BEDROOM'S DOWNSTAIRS! Open floor plan featuring a GRANITE ISLAND kitchen w/ rich 42" cabinetry, breakfast bar, pantry, and stainless-steel appliances. The kitchen opens to breakfast nook and living room featuring beautiful tile floors and a cozy fireplace. The private primary bedroom is spacious & features dual vanities, separate shower, jetted tub, and walk-in closet. There is a large study with WOOD floors -- perfect for working from home. LARGE GAME ROOM upstairs with its own half bath. This home also features very spacious nice sized secondary bedrooms and a formal dining room. COVERED BACK PATIO -- perfect for entertaining!!
Listing Agent
Keller Williams Realty The Woodlands License #0621260 Listed on: 07/18/2025

Home Details
Home Type
- Single Family
Est. Annual Taxes
- $7,896
Year Built
- Built in 2013
Lot Details
- 7,261 Sq Ft Lot
- South Facing Home
- Back Yard Fenced
Parking
- 2 Car Attached Garage
Home Design
- Traditional Architecture
Interior Spaces
- 2,355 Sq Ft Home
- 1-Story Property
- High Ceiling
- Ceiling Fan
- Gas Log Fireplace
- Family Room Off Kitchen
- Living Room
- Breakfast Room
- Dining Room
- Home Office
- Game Room
- Utility Room
Kitchen
- Breakfast Bar
- Gas Oven
- Gas Range
- Microwave
- Dishwasher
- Granite Countertops
- Disposal
Flooring
- Carpet
- Tile
Bedrooms and Bathrooms
- 3 Bedrooms
- En-Suite Primary Bedroom
- Double Vanity
- Hydromassage or Jetted Bathtub
- Bathtub with Shower
- Separate Shower
Laundry
- Dryer
- Washer
Schools
- Bens Branch Elementary School
- Woodridge Forest Middle School
- West Fork High School
Utilities
- Central Heating and Cooling System
- Heating System Uses Gas
Listing and Financial Details
- Property Available on 7/19/25
- Long Term Lease
Community Details
Overview
- Auburn Trails At Oakhurst Subdivision
Recreation
- Community Pool
Pet Policy
- Call for details about the types of pets allowed
- Pet Deposit Required
Map
Source: Houston Association of REALTORS®
MLS Number: 42295349
APN: 2211-08-00400
- 21275 Lily Springs Dr
- 24129 Auburn Falls Ln
- 24119 Blue Crest Dr
- 21319 Auburn Reach Dr
- 21230 Lily Springs Dr
- 24111 Auburn Woods Ct
- 21426 Lindell Run Dr
- 23118 Mestina Knoll Dr
- 24143 Auburn Woods Ct
- 21339 Russell Chase Dr
- 21366 Russell Chase Dr
- 24055 Briar Thicket Dr
- 20994 Briar Cove Cir
- 23122 Biddle Dr
- 21519 Boix Manor Ln
- 21457 Hunter Hart Dr
- 23753 Briar Tree Dr
- 20727 Bellhaven Spring Dr
- 23744 Martin Cir S
- 24602 Bennetts Ridge Ln
- 24129 Auburn Falls Ln
- 21346 Huron Bend Dr
- 23130 Mestina Knoll Dr
- 21401 W Hammond Dr Unit D1
- 23744 Martin Cir S
- 24599 Highway 59
- 21353 Rising Fawn Rd
- 24705 Cherry Log Ln
- 23473 Partners Way
- 24721 Cherry Log Ln
- 21411 Austell Pond Dr
- 23431 Mcspadon Rd
- 25018 Farm To Market Road 1314 Unit B
- 24434 Sundance Spring Dr
- 21312 Terreton Springs Dr
- 24462 Sundance Spring Dr
- 21611 Royal Troon Dr
- 24551 Cunningham Dr
- 24204 Linda Ln
- 21203 Flowering Dogwood Cir






