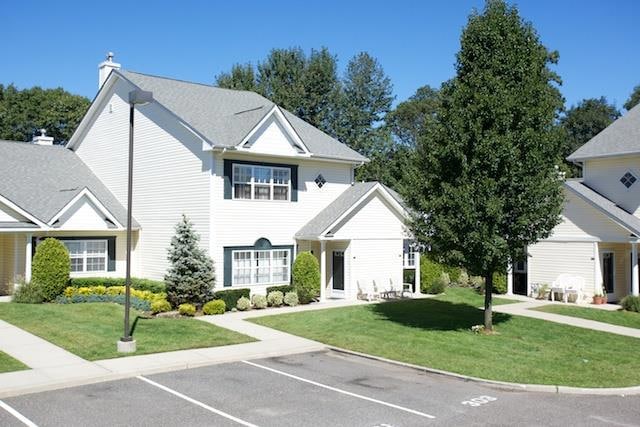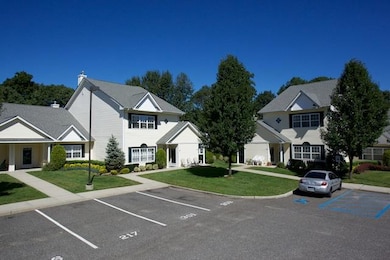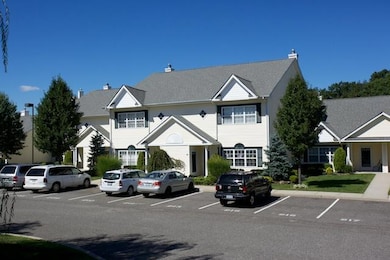213 Centre Ct Medford, NY 11763
Medford NeighborhoodHighlights
- In Ground Pool
- Deck
- Central Air
- Longwood Senior High School Rated A-
- Eat-In Kitchen
- Private Entrance
About This Home
Spacious 2 Bedroom, Villa-Ranch Style.Apartments Include 2 Bths, In Unit Washer, Dryer & Dishwasher.Private Entries.Central Air-Conditioned,Gas Heat & Hot Water.Carpeting. Outdoor Swimming Pool, Clubhouse, Nature Trail.Park Like Setting.Conv To Rte 112, L.I.E. & Sunrise Hwy. Prices/Policies Subject To Change Without Notice.
Listing Agent
Fairfield Properties Brokerage Phone: 631-499-6694 License #10401355224 Listed on: 07/18/2025
Property Details
Home Type
- Multi-Family
Year Built
- Built in 1960
Lot Details
- Private Entrance
Home Design
- Garden Home
- Apartment
- Vinyl Siding
Interior Spaces
- 790 Sq Ft Home
- 2-Story Property
- Unfinished Basement
Kitchen
- Eat-In Kitchen
- Dishwasher
Flooring
- Carpet
- Vinyl
Bedrooms and Bathrooms
- 1 Bedroom
- 2 Full Bathrooms
Laundry
- Dryer
- Washer
Outdoor Features
- In Ground Pool
- Deck
Schools
- Eagle Elementary School
- Oregon Middle School
- Patchogue-Medford High School
Utilities
- Central Air
- Heating System Uses Natural Gas
Listing and Financial Details
- 12-Month Minimum Lease Term
Community Details
Overview
- Association fees include grounds care, pool service, trash
- 3.5L+ Den D
Recreation
- Community Pool
Pet Policy
- Dogs and Cats Allowed
Map
Source: OneKey® MLS
MLS Number: 890995
- 0 Cedarhurst Ave
- 59 Crossbar Rd Unit 59
- 92 Birchwood Rd
- 85 Birchwood Rd
- 71 Birchwood Rd
- 142 Golf Ln Unit 142
- 82 Birchwood Rd
- 106 Birchwood Rd
- 860 Birchwood Rd
- 197 Birchwood Rd
- 241 Middle Island Rd
- 818 Blue Ridge Dr
- 159 Kettles Ln
- 261 Birchwood Rd Unit Parking Plaza 11
- 165 Kettles Ln
- 215 Middle Island Rd
- 720 Blue Ridge Dr
- lot 26 Route 112
- 91 Fairmont Ave
- 183 Middle Island Rd
- 304 Centre Ct Unit 304
- 305 Centre Ct Unit 305
- 504 Centre Ct Unit 504
- 3333 Route 112
- 1100 Lake Dr
- 180 Granny Rd
- 850 Skyline Dr
- 309 Clubhouse Ct
- 171 Overlook Dr Unit 171
- 100 Vista View Dr Unit 1607
- 100 Vista View Dr Unit 402
- 100 Vista View Dr Unit 1908
- 100 Vista View Dr Unit 1906
- 100 Vista View Dr Unit 1704
- 100 Vista View Dr Unit 2804
- 100 Vista View Dr Unit 1202
- 100 Vista View Dr
- 143 Overlook Dr Unit 143
- 132 Overlook Dr Unit 132
- 1005 Vista View Dr Unit 1005



