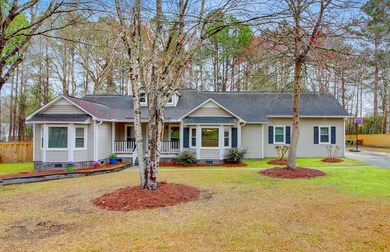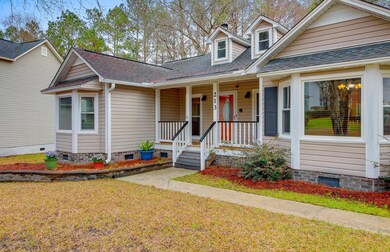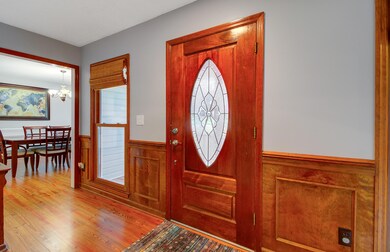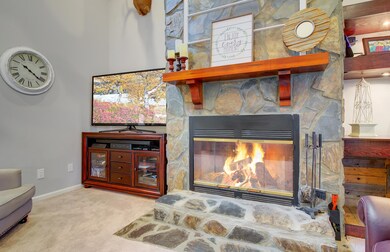
213 Factors Walk Summerville, SC 29485
Highlights
- Finished Room Over Garage
- Wooded Lot
- Wood Flooring
- James H. Spann Elementary School Rated A-
- Cathedral Ceiling
- Formal Dining Room
About This Home
As of June 2025If you are looking for an updated and upgraded home in a mature neighborhood then look no further! 213 Factors Walk is a lovingly maintained ranch style home with so much to offer. Check out the 3D WALK THROUGH TOUR in the photos section of the listing. Not only is the floor plan terrific but the current owners have gone to great lengths to upgrade and update this home so it is move in ready! The kitchen remodel is simply stunning with brand new white cabinets, gorgeous quartz counters, a tile backsplash and stainless steel appliances. It is bright, spacious, and a chef's dream with a gas range and plenty of counter space for food prep. The eating area of the kitchen overlooks the large private back yard. There is a separate dining room for special occasion meals. Another strikingfeature of this home is the family room with soaring vaulted ceilings and a gorgeous fieldstone fireplace. The current owners burn wood in the fire place but there is a gas connection if preferred. The room is flooded with natural light and it is a great space for relaxing with family and friends. Off the rear of the family room you will be delighted to see a large sunroom overlooking the huge back yard. This ranch style home has a split floor plan with the master bedroom on one side of the home while the guest bedrooms are on the opposite side. The master suite is very large and overlooks the back yard. The master bath has been completely remodeled and is simply stunning. Dual sinks in the new vanity are an added convenience along with the new soaking tub, shower and flooring. The fourth bedroom is located above the garage. It has a half bath and closet. This versatile floor plan offers options where this room if not needed as a bedroom could make a fantastic play room, second family room, home office or guest suite. Additional upgrades and updates to take notice of include the new vinyl tilt in windows, recently refinished hardwood floors, new toilet and countertops in the hall bath. What you will not see is the vapor barrier in the crawl space with newer insulation and all new plumbing under the home. The fence was installed a year ago adding to the beauty of the hard to find large back yard. The wooded lot offers tremendous privacy and this is an amazing yard for kids to play and for outdoor entertaining. The expansive deck is a plus and there is an irrigation system for the yard, too. It is a rare find to come upon a home meticulously maintained and with all the important/big ticket remodeling projects complete. Don't delay in scheduling your tour of this beautiful home that is priced to sell.
Home Details
Home Type
- Single Family
Est. Annual Taxes
- $3,002
Year Built
- Built in 1988
Lot Details
- Wood Fence
- Wooded Lot
Parking
- 2 Car Attached Garage
- Finished Room Over Garage
- Garage Door Opener
Home Design
- Architectural Shingle Roof
- Vinyl Siding
Interior Spaces
- 2,050 Sq Ft Home
- 1-Story Property
- Cathedral Ceiling
- Ceiling Fan
- Skylights
- Stubbed Gas Line For Fireplace
- Family Room with Fireplace
- Formal Dining Room
- Crawl Space
- Eat-In Kitchen
- Laundry Room
Flooring
- Wood
- Ceramic Tile
Bedrooms and Bathrooms
- 4 Bedrooms
- Walk-In Closet
- Garden Bath
Schools
- Spann Elementary School
- Alston Middle School
- Summerville High School
Utilities
- Central Air
- Heating System Uses Natural Gas
Community Details
Overview
- Gahagan Subdivision
Recreation
- Trails
Ownership History
Purchase Details
Home Financials for this Owner
Home Financials are based on the most recent Mortgage that was taken out on this home.Purchase Details
Home Financials for this Owner
Home Financials are based on the most recent Mortgage that was taken out on this home.Purchase Details
Purchase Details
Purchase Details
Similar Homes in Summerville, SC
Home Values in the Area
Average Home Value in this Area
Purchase History
| Date | Type | Sale Price | Title Company |
|---|---|---|---|
| Deed | $457,500 | None Listed On Document | |
| Deed | $457,500 | None Listed On Document | |
| Deed | $274,500 | Southeastern Title Co Llc | |
| Deed | $193,000 | -- | |
| Deed | $189,000 | -- | |
| Warranty Deed | $165,000 | -- |
Mortgage History
| Date | Status | Loan Amount | Loan Type |
|---|---|---|---|
| Open | $449,213 | FHA | |
| Closed | $449,213 | FHA | |
| Previous Owner | $60,000 | Credit Line Revolving | |
| Previous Owner | $229,649 | FHA | |
| Previous Owner | $229,649 | New Conventional | |
| Previous Owner | $223,209 | FHA | |
| Previous Owner | $223,443 | FHA | |
| Previous Owner | $155,000 | New Conventional |
Property History
| Date | Event | Price | Change | Sq Ft Price |
|---|---|---|---|---|
| 06/10/2025 06/10/25 | Sold | $457,500 | -0.5% | $199 / Sq Ft |
| 05/02/2025 05/02/25 | For Sale | $459,999 | +67.6% | $200 / Sq Ft |
| 04/29/2019 04/29/19 | Sold | $274,500 | 0.0% | $134 / Sq Ft |
| 03/30/2019 03/30/19 | Pending | -- | -- | -- |
| 02/19/2019 02/19/19 | For Sale | $274,500 | -- | $134 / Sq Ft |
Tax History Compared to Growth
Tax History
| Year | Tax Paid | Tax Assessment Tax Assessment Total Assessment is a certain percentage of the fair market value that is determined by local assessors to be the total taxable value of land and additions on the property. | Land | Improvement |
|---|---|---|---|---|
| 2024 | $3,002 | $16,756 | $4,560 | $12,196 |
| 2023 | $3,002 | $10,928 | $2,400 | $8,528 |
| 2022 | $2,508 | $10,930 | $2,400 | $8,530 |
| 2021 | $2,583 | $10,930 | $2,400 | $8,530 |
| 2020 | $2,420 | $7,710 | $2,200 | $5,510 |
| 2019 | $1,802 | $7,710 | $2,200 | $5,510 |
| 2018 | $1,745 | $7,710 | $2,200 | $5,510 |
| 2017 | $1,711 | $7,710 | $2,200 | $5,510 |
| 2016 | $1,692 | $7,710 | $2,200 | $5,510 |
| 2015 | $1,694 | $7,710 | $2,200 | $5,510 |
| 2014 | $1,756 | $204,930 | $0 | $0 |
| 2013 | -- | $8,200 | $0 | $0 |
Agents Affiliated with this Home
-
Sean Dycus
S
Seller's Agent in 2025
Sean Dycus
Coastal Connections Real Estate
(912) 224-7725
26 in this area
128 Total Sales
-
Jamison Lucarelli
J
Seller Co-Listing Agent in 2025
Jamison Lucarelli
Coastal Connections Real Estate
1 in this area
1 Total Sale
-
Ellen O'neil

Seller's Agent in 2019
Ellen O'neil
EXP Realty LLC
(843) 300-8530
4 in this area
108 Total Sales
-
Jeff Cook

Buyer's Agent in 2019
Jeff Cook
Jeff Cook Real Estate LPT Realty
(843) 270-2280
178 in this area
2,307 Total Sales
Map
Source: CHS Regional MLS
MLS Number: 19004941
APN: 145-03-07-018
- 709 Black Oak Blvd
- 127 Manning Ct
- 102 Brutus Ln
- 114 Grand Palm Ln
- 545 Gahagan Rd
- 205 Grand Palm Ln
- 551 Gahagan Rd
- 553 Gahagan Rd
- 555 Gahagan Rd
- 557 Gahagan Rd
- 559 Gahagan Rd
- 561 Gahagan Rd
- 109 Garbon Dr
- 412 Grand Palm Ln
- 409 Grand Palm Ln
- 184 Angora Way
- 111 Long Bow Rd
- 100 Nighthawk Ln
- 215 Evesham Dr
- 411 Dogwood Cir





