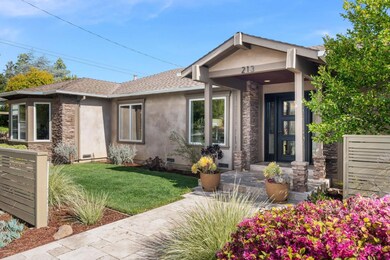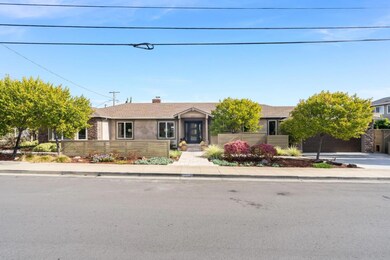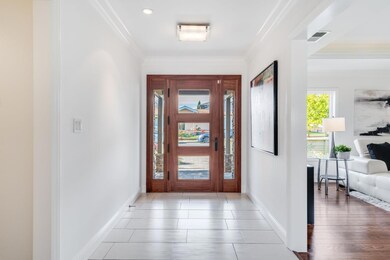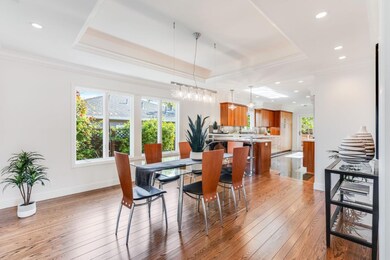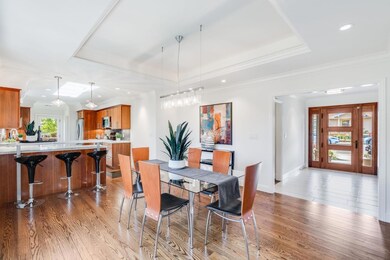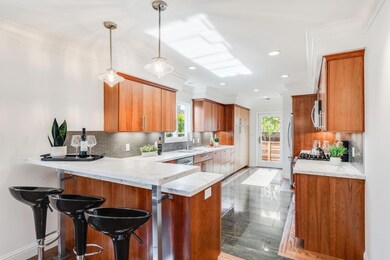
213 Garnet Ave San Carlos, CA 94070
El Sereno Corte NeighborhoodHighlights
- 2 Fireplaces
- Formal Dining Room
- Separate Family Room
- White Oaks Elementary School Rated A
- Forced Air Heating System
- 1-Story Property
About This Home
As of April 2025Beautifully updated 3-bedroom, 2-bathroom home in the heart of the highly desirable White Oaks neighborhood. This charming single-story residence offers thoughtfully designed living space, seamlessly blending comfort, style, and functionality in one of the Peninsula's most sought-after communities. Step inside to gleaming hardwood floors, fresh interior paint, and an abundance of natural light. The inviting living room, featuring a cozy fireplace, creates the perfect space to unwind, while the remodeled kitchen and bathrooms showcase modern finishes that elevate everyday living. The three spacious bedrooms provide plenty of comfort, including a luxurious primary suite with a custom closet organizer and an elegant en-suite bathroom featuring dual sinks, a double-head shower, and stylish finishes. A versatile bonus room at the back of the home ideal as a home office, family room, or private retreat boasts floor-to-ceiling windows and direct access to the beautifully landscaped yard. Designed for both entertaining and relaxation, the backyard is a private oasis with lush landscaping, a built-in barbecue, custom dining area, and a designer swing. Ideally located just minutes from top-rated schools and the vibrant downtown scene, experience The City of Good Living at its finest!
Last Agent to Sell the Property
NuTerra Real Estate Group License #01701961 Listed on: 03/03/2025
Last Buyer's Agent
Yamina Wu Realtor
Compass License #01989174

Home Details
Home Type
- Single Family
Est. Annual Taxes
- $16,325
Year Built
- Built in 1948
Lot Details
- 6,029 Sq Ft Lot
- Zoning described as R10006
Parking
- 2 Car Garage
Home Design
- Composition Roof
- Concrete Perimeter Foundation
Interior Spaces
- 1,865 Sq Ft Home
- 1-Story Property
- 2 Fireplaces
- Gas Fireplace
- Separate Family Room
- Formal Dining Room
Bedrooms and Bathrooms
- 3 Bedrooms
- 2 Full Bathrooms
Utilities
- Forced Air Heating System
Listing and Financial Details
- Assessor Parcel Number 051-234-240
Ownership History
Purchase Details
Home Financials for this Owner
Home Financials are based on the most recent Mortgage that was taken out on this home.Purchase Details
Home Financials for this Owner
Home Financials are based on the most recent Mortgage that was taken out on this home.Purchase Details
Purchase Details
Purchase Details
Home Financials for this Owner
Home Financials are based on the most recent Mortgage that was taken out on this home.Purchase Details
Purchase Details
Home Financials for this Owner
Home Financials are based on the most recent Mortgage that was taken out on this home.Similar Homes in the area
Home Values in the Area
Average Home Value in this Area
Purchase History
| Date | Type | Sale Price | Title Company |
|---|---|---|---|
| Grant Deed | $2,650,000 | Chicago Title | |
| Interfamily Deed Transfer | -- | Lawyers Title | |
| Interfamily Deed Transfer | -- | None Available | |
| Interfamily Deed Transfer | -- | None Available | |
| Interfamily Deed Transfer | -- | None Available | |
| Individual Deed | $1,100,000 | North American Title Company | |
| Individual Deed | $355,000 | Fidelity National Title Ins |
Mortgage History
| Date | Status | Loan Amount | Loan Type |
|---|---|---|---|
| Open | $750,000 | New Conventional | |
| Previous Owner | $205,000 | New Conventional | |
| Previous Owner | $185,000 | New Conventional | |
| Previous Owner | $268,000 | New Conventional | |
| Previous Owner | $100,000 | Future Advance Clause Open End Mortgage | |
| Previous Owner | $387,500 | Unknown | |
| Previous Owner | $195,000 | No Value Available |
Property History
| Date | Event | Price | Change | Sq Ft Price |
|---|---|---|---|---|
| 04/08/2025 04/08/25 | Sold | $2,650,000 | +6.5% | $1,421 / Sq Ft |
| 03/14/2025 03/14/25 | Pending | -- | -- | -- |
| 03/03/2025 03/03/25 | For Sale | $2,488,000 | -- | $1,334 / Sq Ft |
Tax History Compared to Growth
Tax History
| Year | Tax Paid | Tax Assessment Tax Assessment Total Assessment is a certain percentage of the fair market value that is determined by local assessors to be the total taxable value of land and additions on the property. | Land | Improvement |
|---|---|---|---|---|
| 2025 | $16,325 | $1,341,935 | $333,079 | $1,008,856 |
| 2023 | $16,325 | $1,264,539 | $313,870 | $950,669 |
| 2022 | $15,354 | $1,239,745 | $307,716 | $932,029 |
| 2021 | $15,140 | $1,215,438 | $301,683 | $913,755 |
| 2020 | $14,978 | $1,202,977 | $298,590 | $904,387 |
| 2019 | $14,728 | $1,179,391 | $292,736 | $886,655 |
| 2018 | $14,342 | $1,156,268 | $286,997 | $869,271 |
| 2017 | $14,160 | $1,133,598 | $281,370 | $852,228 |
| 2016 | $13,867 | $1,111,372 | $275,853 | $835,519 |
| 2015 | $13,818 | $1,094,680 | $271,710 | $822,970 |
| 2014 | $13,375 | $1,068,238 | $266,388 | $801,850 |
Agents Affiliated with this Home
-
Alicia Nardini

Seller's Agent in 2025
Alicia Nardini
NuTerra Real Estate Group
(650) 771-2579
1 in this area
62 Total Sales
-
Y
Buyer's Agent in 2025
Yamina Wu Realtor
Compass
Map
Source: MLSListings
MLS Number: ML81996169
APN: 051-234-240
- 214 Timothy Dr
- 155 Oakview Dr
- 333 Oakview Dr
- 708 Neal Ave
- 1353 Edgewood Rd
- 277 Oakview Dr
- 2534 Howard Ave
- 2425 Whipple Ave
- 1620 Chestnut St
- 2910 Sherwood Dr
- 3037 Hopkins Ave
- 1949 Brittan Ave
- 0 S Palomar Dr
- 10 Bennett Rd
- 24 Sunnydale Ave
- 1690 Cordilleras Rd
- 878 Hillcrest Dr
- 2653 Brewster Ave
- 1524 Howard Ave
- 234 Edgewood Rd

