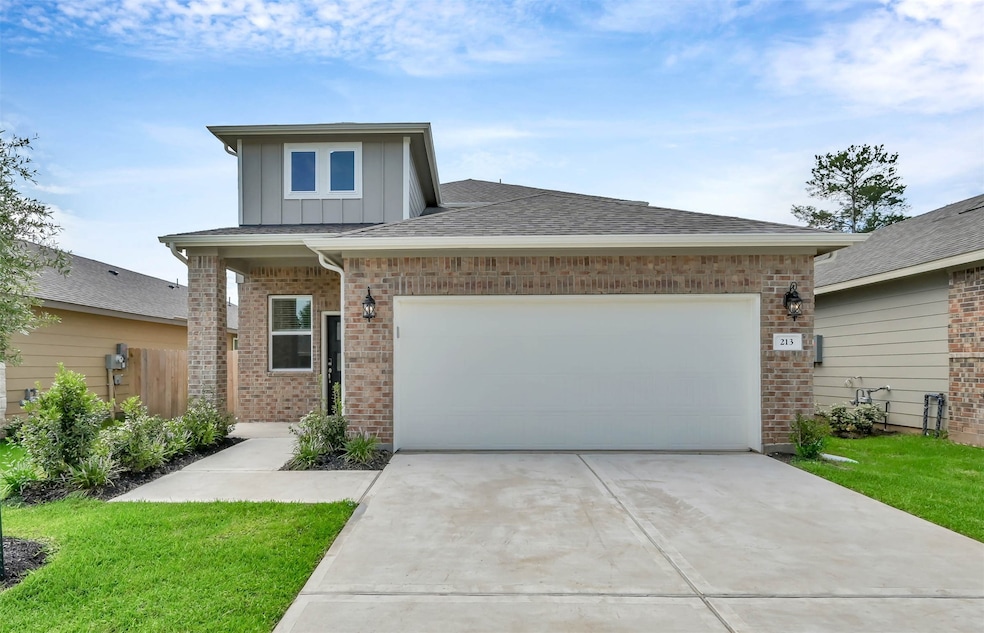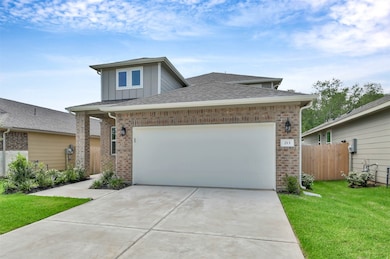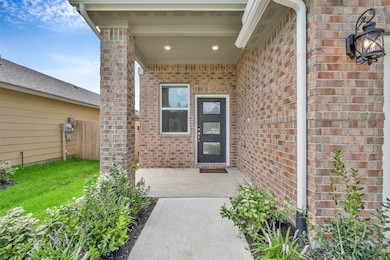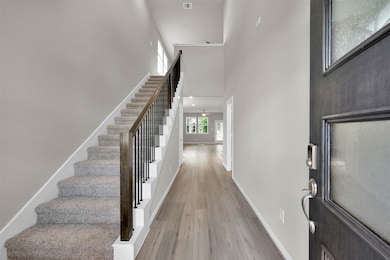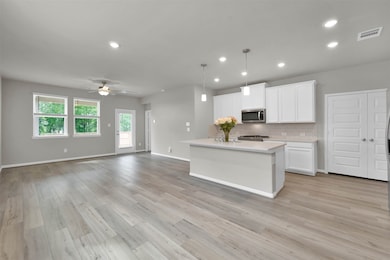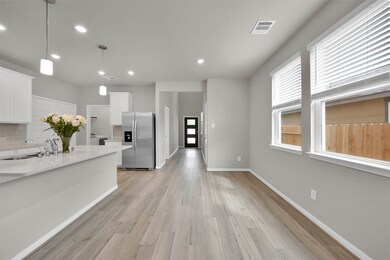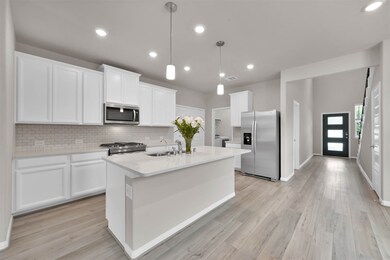213 Harper Ridge Dr Montgomery, TX 77316
Lake Conroe NeighborhoodHighlights
- Boat Ramp
- ENERGY STAR Certified Homes
- Deck
- Stewart Creek Elementary School Rated A
- Home Energy Rating Service (HERS) Rated Property
- Traditional Architecture
About This Home
Discover elegance in this 4BR/2.5BA gem in Pine Lake Cove. With 1,986 sqft of living space, this sophisticated residence features a spacious two-story foyer and an open floor plan, perfect for entertaining. The pristine white kitchen offers a tile backsplash, center island, and stainless steel appliances, seamlessly connecting to the inviting living and dining areas. Step outside to a fully fenced backyard with a patio overlooking green space—serene views of the nearby park and splash pad. A community swimming pool is also planned for the near future. Upstairs, a game room offers flexible space for relaxation or play. Additional highlights include a sprinkler system and access to community amenities like walking trails, a playground, splash pad, and dog park. With close proximity to Lake Conroe and Hwy 105, plus zoning to highly rated Montgomery ISD, this home also comes complete with a washer, dryer, and refrigerator. Comfort and convenience await in this exceptional residence.
Home Details
Home Type
- Single Family
Est. Annual Taxes
- $6,069
Year Built
- Built in 2022
Lot Details
- 4,988 Sq Ft Lot
- Back Yard Fenced
- Sprinkler System
Parking
- 2 Car Attached Garage
Home Design
- Traditional Architecture
Interior Spaces
- 2,264 Sq Ft Home
- 2-Story Property
- Crown Molding
- Ceiling Fan
- Window Treatments
- Insulated Doors
- Family Room
- Game Room
- Utility Room
Kitchen
- Breakfast Bar
- Gas Range
- Microwave
- Dishwasher
- Kitchen Island
- Quartz Countertops
- Disposal
Flooring
- Carpet
- Tile
Bedrooms and Bathrooms
- 4 Bedrooms
- En-Suite Primary Bedroom
- Double Vanity
- Soaking Tub
- Bathtub with Shower
- Separate Shower
Laundry
- Dryer
- Washer
Home Security
- Fire and Smoke Detector
- Fire Sprinkler System
Eco-Friendly Details
- Home Energy Rating Service (HERS) Rated Property
- ENERGY STAR Qualified Appliances
- Energy-Efficient Windows with Low Emissivity
- Energy-Efficient HVAC
- Energy-Efficient Lighting
- Energy-Efficient Insulation
- Energy-Efficient Doors
- ENERGY STAR Certified Homes
- Energy-Efficient Thermostat
Outdoor Features
- Deck
- Patio
Schools
- Creekside Elementary School
- Oak Hill Junior High School
- Lake Creek High School
Utilities
- Central Heating and Cooling System
- Programmable Thermostat
- Tankless Water Heater
Listing and Financial Details
- Property Available on 11/7/25
- Long Term Lease
Community Details
Overview
- Pine Lake Cove Subdivision
Recreation
- Boat Ramp
- Community Playground
- Community Pool
- Dog Park
Pet Policy
- Call for details about the types of pets allowed
- Pet Deposit Required
Map
Source: Houston Association of REALTORS®
MLS Number: 82850016
APN: 7935-04-01700
- 18503 Amber Pine Ct
- 18544 Meadow Point Ln
- 255 Charles Ridge Dr
- 259 Charles Ridge Dr
- 263 Charles Ridge Dr
- 267 Charles Ridge Dr
- 304 Willow Sage Ct
- 308 Willow Sage Ct
- 271 Charles Ridge Dr
- 18734 Timber Glen Dr
- 18738 Timber Glen Dr
- 18730 Timber Glen Dr
- 18742 Timber Glen Dr
- 18746 Timber Glen Dr
- 18726 Timber Glen Dr
- 18722 Timber Glen Dr
- 18750 Timber Glen Dr
- 18718 Timber Glen Dr
- 18754 Timber Glen Dr
- 17938 Stone Terrace Ct
- 18516 Amber Pine Ct
- 18615 Century Pine Ln
- 18484 Sunrise Maple Dr
- 236 Charles Ridge Dr
- 251 Charles Ridge Dr
- 252 Charles Ridge Dr
- 18554 Sunrise Pines Dr
- 304 Willow Sage Ct
- 246 Shore Pointe Ct
- 17926 Stone Terrace Ct
- 18454 Sunrise Pines Dr
- 18468 Sunrise Oaks Ct
- 335 Willow Sage Ct
- 18439 Sunrise Oaks Ct
- 10807 Twin Circles Dr
- 102 La Vie Dr
- 106 La Vie Dr
- 303 Lazy Ln
- 10486 Twin Circles Dr
- 230 Cool Cove
