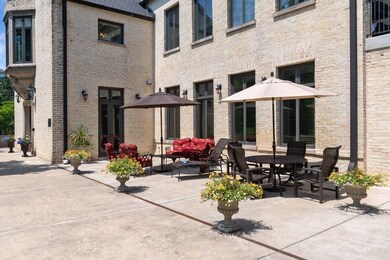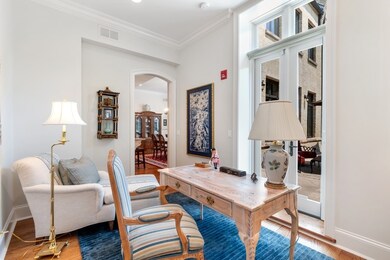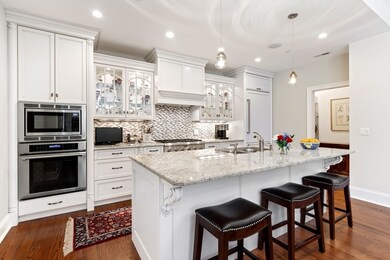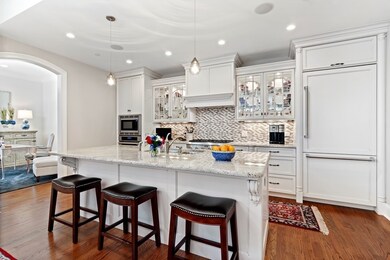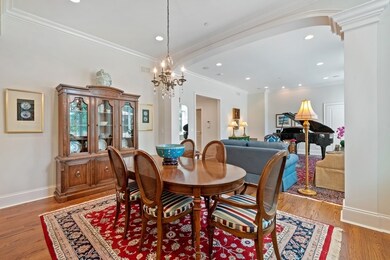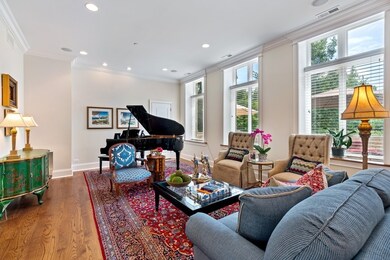
213 Leonard Wood N Unit 102 Highland Park, IL 60035
Highlights
- Access To Lake
- Landscaped Professionally
- Deck
- Wayne Thomas Elementary School Rated A
- Lock-and-Leave Community
- Property is near a forest
About This Home
As of May 20251 LEVEL maintenance free living at its finest located in the Bachelor Officer Quarters (BOQ) on the renowned and historic neighborhood of Fort Sheridan. The exterior of the building is both historic and architecturally stunning, built in 1893 and designed by the famous duo Holabird & Roche. The interior of the unit is equally significant and stunning, renovated to the highest of standards in 2013. The unit is incredibly spacious with high ceilings and built out to its best potential while meticulously maintained. Step into this exquisite home through a private and secure entry. When you open the front door you are immediately greeted and surrounded by a gorgeous hallway with high ceilings, custom trim millwork and deep crown moldings, custom coat closet, a gorgeous stone floor and phenomenal wall space to display your art or framed photography. Relax to your favorite artist throughout the home with the custom built-in ceiling surround sound. The main bedroom features hardwood floors, a private balcony overlooking the serene views of the ravine, 2 large closets built out with custom cabinetry and sliding pocket doors. The spa-bathroom features a separate water-closet, a walk-in shower with multiple jets, bench and custom glass door, Italian stone throughout, a double vanity with a lowered make-up counter + heated floors. Across the hall from the main bedroom you will find the laundry room and included is the washer and dryer, stainless steel utility sink, granite countertop and custom cabinetry along with a well thought out low voltage control panel. Down the hall, the 2nd bedroom (currently used as a sitting room) also overlooks the breathtaking ravine and features hardwood floors, a walk-through closet with custom cherry cabinetry, and a gorgeous bathroom w/Italian stone and raised vanity. The open living room, dining room and kitchen greets you with a row of long windows providing sweeping views of the historic parade ground. The living area features gorgeous millwork dividing the space, deep crown moldings and an additional custom closet. The area continues with a stunning white kitchen outfitted with all luxury Thermador appliances and Kashmire granite counters, island for eating and entertaining + a walk-in pantry with a sliding pocket door. Adjacent to the kitchen through an arched entry is the perfectly situated office. French doors from the office with a retractable screen door bring you to the incredibly spacious outside patio with room for a large dining table, couch + seating, grill and beautiful potted flowers. This home comes fully equipped with a low voltage power hub panel, router and wiring for in-house wifi and wired devices. The home has a professionally managed security system. In addition to the many custom built out closets throughout the home, additional large storage is available in the garage. This is an elevator building with easy access to the heated garage with secure entry. This home comes with deeded parking, 2 side by side spaces and an additional partial parking or turnaround space. Additional private outside guest parking is available. This is a private, professionally managed, 10-unit building. There is easy access to nature trails and the beach. It is in easy walking distance, to Starbucks, Highwood dining and the train station. Taxes fall under a historic tax freeze and will be reassessed with Moraine Township when the property changes ownership.
Last Agent to Sell the Property
@properties Christie's International Real Estate License #471002250 Listed on: 07/13/2021

Last Buyer's Agent
Non Member
NON MEMBER
Property Details
Home Type
- Condominium
Est. Annual Taxes
- $2,492
Year Built
- Built in 1892 | Remodeled in 2013
Lot Details
- Landscaped Professionally
- Wooded Lot
- Additional Parcels
HOA Fees
- $587 Monthly HOA Fees
Parking
- 2.5 Car Attached Garage
- Heated Garage
- Garage Transmitter
- Garage Door Opener
- Driveway
- Parking Included in Price
Home Design
- Brick Exterior Construction
- Block Foundation
- Asphalt Roof
- Concrete Perimeter Foundation
Interior Spaces
- 1-Story Property
- Built-In Features
- Historic or Period Millwork
- Ceiling height of 10 feet or more
- Blinds
- Formal Dining Room
- Home Office
- Storage
- Wood Flooring
Kitchen
- <<builtInOvenToken>>
- Electric Oven
- Gas Cooktop
- Range Hood
- <<microwave>>
- High End Refrigerator
- Freezer
- Dishwasher
- Granite Countertops
- Disposal
Bedrooms and Bathrooms
- 2 Bedrooms
- 2 Potential Bedrooms
- Walk-In Closet
- Bathroom on Main Level
- 2 Full Bathrooms
- Dual Sinks
- Shower Body Spray
- Separate Shower
Laundry
- Laundry on main level
- Dryer
- Washer
- Sink Near Laundry
Home Security
- Home Security System
- Intercom
Outdoor Features
- Access To Lake
- Deck
Schools
- Wayne Thomas Elementary School
- Northwood Junior High School
- Highland Park High School
Utilities
- Forced Air Heating and Cooling System
- Humidifier
- Heating System Uses Natural Gas
- 200+ Amp Service
- Lake Michigan Water
- Cable TV Available
Additional Features
- Air Purifier
- Property is near a forest
Community Details
Overview
- Association fees include insurance, exterior maintenance, scavenger, snow removal
- 10 Units
- Office Association, Phone Number (847) 866-7400
- Fort Sheridan Subdivision
- Property managed by Heil and Heil
- Lock-and-Leave Community
Amenities
- Sundeck
- Building Patio
- Common Area
- Elevator
- Community Storage Space
Recreation
- Park
- Bike Trail
Pet Policy
- Dogs and Cats Allowed
Security
- Storm Screens
- Carbon Monoxide Detectors
- Fire Sprinkler System
Ownership History
Purchase Details
Home Financials for this Owner
Home Financials are based on the most recent Mortgage that was taken out on this home.Purchase Details
Home Financials for this Owner
Home Financials are based on the most recent Mortgage that was taken out on this home.Purchase Details
Home Financials for this Owner
Home Financials are based on the most recent Mortgage that was taken out on this home.Purchase Details
Home Financials for this Owner
Home Financials are based on the most recent Mortgage that was taken out on this home.Purchase Details
Similar Home in Highland Park, IL
Home Values in the Area
Average Home Value in this Area
Purchase History
| Date | Type | Sale Price | Title Company |
|---|---|---|---|
| Deed | $749,000 | Truly Title | |
| Deed | $675,000 | Chicago Title | |
| Interfamily Deed Transfer | -- | None Available | |
| Warranty Deed | $505,000 | Chicago Title Insurance Comp | |
| Special Warranty Deed | $1,600,000 | None Available |
Mortgage History
| Date | Status | Loan Amount | Loan Type |
|---|---|---|---|
| Previous Owner | $354,900 | New Conventional | |
| Previous Owner | $378,750 | New Conventional | |
| Previous Owner | $383,750 | Adjustable Rate Mortgage/ARM |
Property History
| Date | Event | Price | Change | Sq Ft Price |
|---|---|---|---|---|
| 05/12/2025 05/12/25 | Sold | $749,000 | 0.0% | $425 / Sq Ft |
| 04/06/2025 04/06/25 | Price Changed | $749,000 | +11.0% | $425 / Sq Ft |
| 03/11/2025 03/11/25 | Pending | -- | -- | -- |
| 09/08/2021 09/08/21 | Sold | $675,000 | -3.4% | $363 / Sq Ft |
| 08/16/2021 08/16/21 | Pending | -- | -- | -- |
| 07/13/2021 07/13/21 | For Sale | $699,000 | -- | $376 / Sq Ft |
Tax History Compared to Growth
Tax History
| Year | Tax Paid | Tax Assessment Tax Assessment Total Assessment is a certain percentage of the fair market value that is determined by local assessors to be the total taxable value of land and additions on the property. | Land | Improvement |
|---|---|---|---|---|
| 2024 | $18,464 | $251,249 | $12,667 | $238,582 |
| 2023 | $16,629 | $226,473 | $11,418 | $215,055 |
| 2022 | $16,629 | $190,654 | $12,543 | $178,111 |
| 2021 | $2,390 | $38,808 | $1 | $38,807 |
| 2020 | $2,313 | $38,808 | $1 | $38,807 |
| 2019 | $2,257 | $38,808 | $1 | $38,807 |
| 2018 | $4,268 | $38,808 | $1 | $38,807 |
| 2017 | $6,385 | $38,808 | $1 | $38,807 |
| 2016 | $6,206 | $38,808 | $1 | $38,807 |
| 2015 | $2,623 | $38,808 | $1 | $38,807 |
| 2014 | $2,706 | $38,808 | $1 | $38,807 |
| 2012 | $2,629 | $33,241 | $11,897 | $21,344 |
Agents Affiliated with this Home
-
Niki Metropoulos

Seller's Agent in 2025
Niki Metropoulos
RE/MAX
(847) 875-0951
1 in this area
115 Total Sales
-
Alison Wertheimer

Buyer's Agent in 2025
Alison Wertheimer
@ Properties
(312) 720-9354
22 in this area
59 Total Sales
-
N
Buyer's Agent in 2021
Non Member
NON MEMBER
Map
Source: Midwest Real Estate Data (MRED)
MLS Number: 11154657
APN: 16-10-202-019
- 3760 Gilgare Ln
- 242 Leonard Wood S Unit 211
- 3544 Patten Rd
- 3507 Bradley Ct
- 912 Morningside Dr
- 1214 Turicum Rd
- 602 Old Elm Rd
- 514 Hill St
- 595 Circle Ln
- 800 Longwood Dr
- 1171 Beverly Place
- 818 Green Bay Rd
- 855 Beverly Place
- 0 Patten Rd
- 715 Linden Ave
- 3105 Warbler Place
- 334 Ashland Ave Unit 103
- 347 Bluffs Edge Dr
- 1130 Walden Ln
- 540 Green Bay Rd

