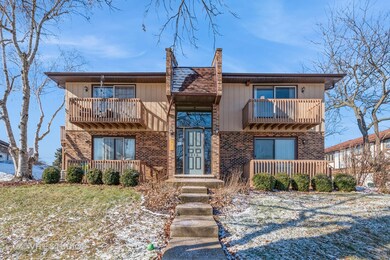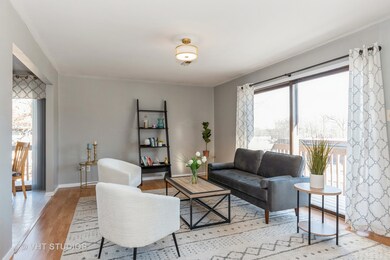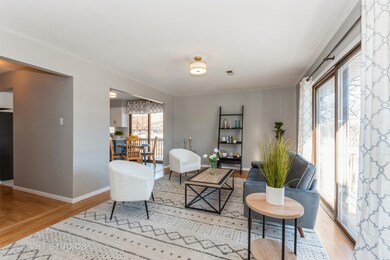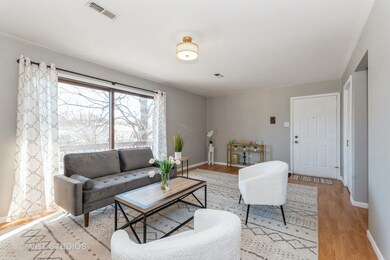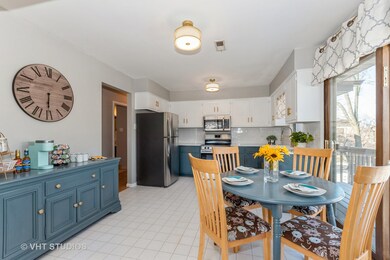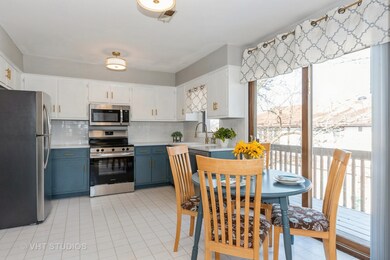
213 N Vine St Unit 4 New Lenox, IL 60451
Highlights
- Granite Countertops
- Stainless Steel Appliances
- 1 Car Detached Garage
- Bentley Elementary School Rated 9+
- Balcony
- 2-minute walk to Corcoran Park
About This Home
As of February 2025Beautifully updated two bedroom condo that is a "must see." Brand new, stainless steel kitchen appliances, including: refrigerator, dishwasher, microwave and five burner stove. Newly installed quartz countertop, granite sink and brushed gold faucet. Enjoy a nice cup of morning coffee from the coffee bar and sit on the balcony conveniently located outside your kitchen. A second balcony off the living room allows you to enjoy the views outside. The updated bathroom includes a new granite vanity, faucet, drain, lighting, as well as a new rainfall showerhead! Also, the convenient in-unit laundry includes a brand new washer and dryer, as well as new lighting and shelving unit. The entire condo, which includes vinyl wood flooring throughout, has also been freshly painted. The roof on the condo building and the garage were just replaced in 2024. A/C and water heater new in 2018 and furnace in 2017. This condo also includes a large storage room in the basement for extra storage, along with a detached, one-car garage for your convenience.
Last Agent to Sell the Property
Baird & Warner License #475194776 Listed on: 01/24/2025

Property Details
Home Type
- Condominium
Est. Annual Taxes
- $3,820
Year Built
- Built in 1983 | Remodeled in 2024
HOA Fees
- $250 Monthly HOA Fees
Parking
- 1 Car Detached Garage
- Garage Door Opener
- Driveway
- Parking Included in Price
- Assigned Parking
Home Design
- Brick Exterior Construction
- Asphalt Roof
- Concrete Perimeter Foundation
Interior Spaces
- 1,200 Sq Ft Home
- 2-Story Property
- Blinds
- Sliding Doors
- Family Room
- Living Room
- Dining Room
- Storage Room
- Partially Finished Basement
- Partial Basement
Kitchen
- Range<<rangeHoodToken>>
- <<microwave>>
- Dishwasher
- Stainless Steel Appliances
- Granite Countertops
Flooring
- Laminate
- Ceramic Tile
Bedrooms and Bathrooms
- 2 Bedrooms
- 2 Potential Bedrooms
- 1 Full Bathroom
- Soaking Tub
- Separate Shower
Laundry
- Laundry Room
- Dryer
- Washer
Outdoor Features
- Balcony
Schools
- Lincoln-Way Central High School
Utilities
- Forced Air Heating and Cooling System
- Heating System Uses Natural Gas
- Lake Michigan Water
Community Details
Overview
- Association fees include parking, insurance, exterior maintenance, lawn care, snow removal
- 4 Units
- Emily Spreng Association, Phone Number (708) 403-0140
- Property managed by Cambridge Management
Pet Policy
- Pets up to 50 lbs
- Dogs and Cats Allowed
Additional Features
- Common Area
- Resident Manager or Management On Site
Ownership History
Purchase Details
Home Financials for this Owner
Home Financials are based on the most recent Mortgage that was taken out on this home.Purchase Details
Home Financials for this Owner
Home Financials are based on the most recent Mortgage that was taken out on this home.Purchase Details
Home Financials for this Owner
Home Financials are based on the most recent Mortgage that was taken out on this home.Purchase Details
Home Financials for this Owner
Home Financials are based on the most recent Mortgage that was taken out on this home.Purchase Details
Home Financials for this Owner
Home Financials are based on the most recent Mortgage that was taken out on this home.Similar Homes in New Lenox, IL
Home Values in the Area
Average Home Value in this Area
Purchase History
| Date | Type | Sale Price | Title Company |
|---|---|---|---|
| Warranty Deed | $226,500 | None Listed On Document | |
| Warranty Deed | $190,000 | Fidelity National Title | |
| Warranty Deed | $115,000 | Attorney | |
| Warranty Deed | $90,000 | Chicago Title Insurance Co | |
| Interfamily Deed Transfer | -- | Chicago Title Insurance Co |
Mortgage History
| Date | Status | Loan Amount | Loan Type |
|---|---|---|---|
| Open | $181,200 | New Conventional | |
| Previous Owner | $103,500 | New Conventional | |
| Previous Owner | $85,225 | New Conventional | |
| Previous Owner | $94,500 | Credit Line Revolving | |
| Previous Owner | $100,000 | Unknown | |
| Previous Owner | $100,000 | Credit Line Revolving |
Property History
| Date | Event | Price | Change | Sq Ft Price |
|---|---|---|---|---|
| 02/26/2025 02/26/25 | Sold | $226,500 | +0.7% | $189 / Sq Ft |
| 01/26/2025 01/26/25 | Pending | -- | -- | -- |
| 01/24/2025 01/24/25 | For Sale | $224,900 | +18.4% | $187 / Sq Ft |
| 11/12/2024 11/12/24 | Sold | $190,000 | +2.7% | $158 / Sq Ft |
| 10/21/2024 10/21/24 | Pending | -- | -- | -- |
| 10/11/2024 10/11/24 | For Sale | $185,000 | -- | $154 / Sq Ft |
Tax History Compared to Growth
Tax History
| Year | Tax Paid | Tax Assessment Tax Assessment Total Assessment is a certain percentage of the fair market value that is determined by local assessors to be the total taxable value of land and additions on the property. | Land | Improvement |
|---|---|---|---|---|
| 2023 | $4,016 | $52,408 | $6,053 | $46,355 |
| 2022 | $3,658 | $48,280 | $5,576 | $42,704 |
| 2021 | $3,454 | $45,406 | $5,244 | $40,162 |
| 2020 | $3,344 | $43,786 | $5,057 | $38,729 |
| 2019 | $3,190 | $42,428 | $4,900 | $37,528 |
| 2018 | $3,105 | $40,965 | $4,731 | $36,234 |
| 2017 | $2,941 | $39,787 | $4,595 | $35,192 |
| 2016 | $2,846 | $38,722 | $4,472 | $34,250 |
| 2015 | $2,741 | $37,503 | $4,331 | $33,172 |
| 2014 | $2,741 | $37,040 | $4,278 | $32,762 |
| 2013 | $2,741 | $37,540 | $4,336 | $33,204 |
Agents Affiliated with this Home
-
JoAnne Whelan

Seller's Agent in 2025
JoAnne Whelan
Baird Warner
(630) 532-3993
3 in this area
8 Total Sales
-
Jennifer Lodovico-Lewis

Buyer's Agent in 2025
Jennifer Lodovico-Lewis
Exit Strategy Realty
(815) 735-4795
1 in this area
11 Total Sales
-
Amanda Curtis

Seller's Agent in 2024
Amanda Curtis
Crosstown Realtors, Inc.
(708) 845-7489
2 in this area
8 Total Sales
-
Kelsey Domina

Seller Co-Listing Agent in 2024
Kelsey Domina
Crosstown Realtors, Inc.
(708) 942-8297
4 in this area
209 Total Sales
Map
Source: Midwest Real Estate Data (MRED)
MLS Number: 12274793
APN: 08-16-306-053
- 309 Arbor Hill Ct Unit 3
- 409 Manor Ct Unit A
- 985 N Vine St
- 242 Hampshire Ct
- VCT Old Hickory Rd
- 338 Willow St
- Vacant W Maple St
- 810 N Cedar Rd
- 319 S Pine St
- 5 Nelson Rd
- North of route 80 N Elm Dr
- 715 Root St
- 501 Siesta Dr
- 112 E 2nd Ave
- 408 S Cedar Rd
- 189 Oakview Dr
- 515 S Cedar Rd
- 00 NE Corner Cherry Hill Road and Moss Lane Rd
- 373 W Joliet Hwy
- 1500 Ramp

