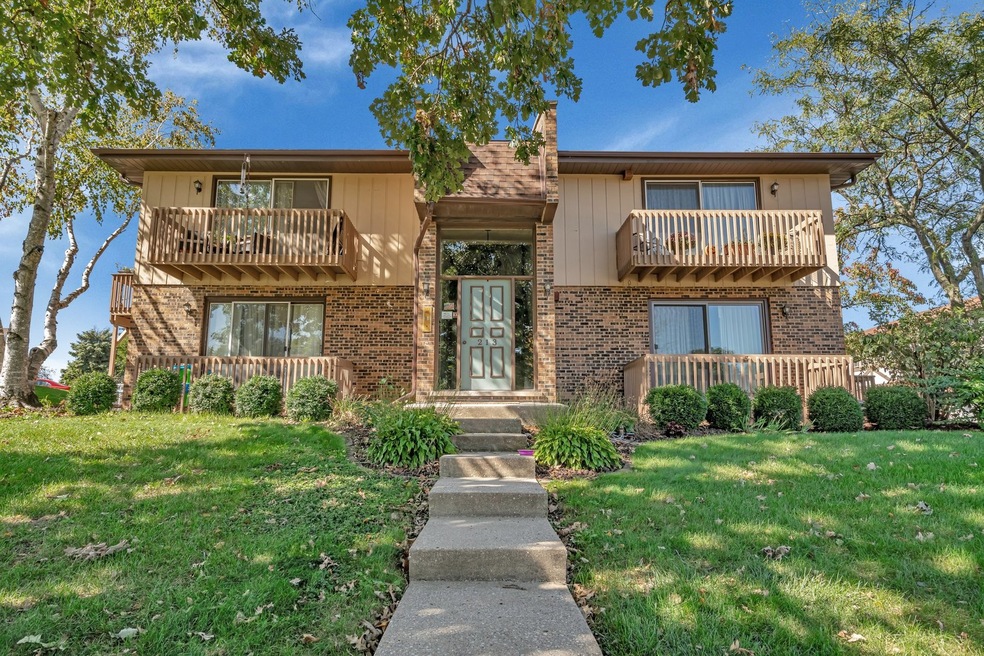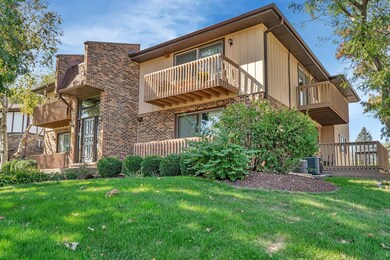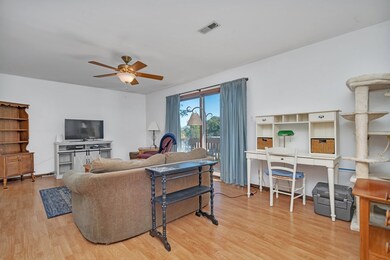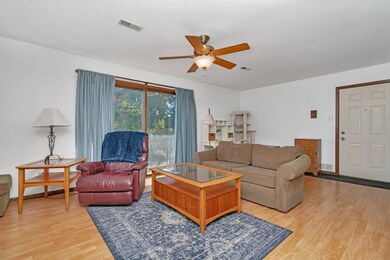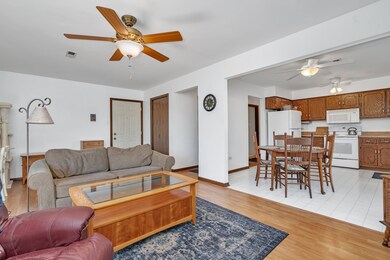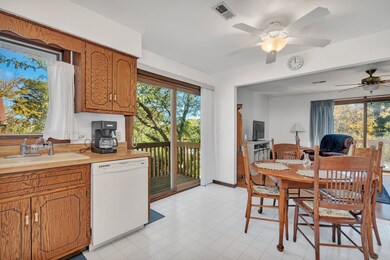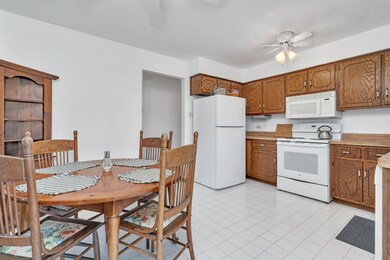
213 N Vine St Unit 4 New Lenox, IL 60451
Highlights
- Open Floorplan
- Landscaped Professionally
- 1 Car Detached Garage
- Bentley Elementary School Rated 9+
- Balcony
- 2-minute walk to Corcoran Park
About This Home
As of February 2025***SELLER WILL BE MAKING A DECISION BY SUNDAY 10/20 8PM!! PLEASE SUBMIT ALL OFFERS BY THEN, THANK YOU!!*** Welcome to this charming second-floor unit featuring two spacious balconies, perfectly located just steps from all the conveniences you could want! Enjoy easy access to the post office, library, Metra train station, park district, shopping, and a variety of restaurants. Inside, the open-concept layout connects the living room seamlessly to the kitchen, ideal for everyday living and entertaining. The primary bedroom offers two closets for ample storage, while the second bedroom is generously sized. In-unit laundry adds convenience to your daily routine. Plus you'll have your own private storage area in the basement and a one car garage, ensuring you never run out of space! Did we mention, this unit can be rented out! Schedule your showing today and make this delightful home yours!
Last Agent to Sell the Property
Crosstown Realtors, Inc. License #475207204 Listed on: 10/11/2024

Property Details
Home Type
- Condominium
Est. Annual Taxes
- $3,820
Year Built
- Built in 1983
HOA Fees
- $175 Monthly HOA Fees
Parking
- 1 Car Detached Garage
- Garage Door Opener
- Driveway
- Parking Included in Price
Home Design
- Brick Exterior Construction
- Asphalt Roof
- Concrete Perimeter Foundation
Interior Spaces
- 1,200 Sq Ft Home
- 2-Story Property
- Open Floorplan
- Built-In Features
- Ceiling Fan
- Family Room
- Living Room
- Combination Kitchen and Dining Room
- Storage Room
- Partially Finished Basement
- Basement Fills Entire Space Under The House
Kitchen
- Range<<rangeHoodToken>>
- <<microwave>>
- Dishwasher
Flooring
- Partially Carpeted
- Laminate
- Ceramic Tile
Bedrooms and Bathrooms
- 2 Bedrooms
- 2 Potential Bedrooms
- 1 Full Bathroom
Laundry
- Laundry Room
- Washer and Dryer Hookup
Schools
- Lincoln-Way Central High School
Utilities
- Forced Air Heating and Cooling System
- Heating System Uses Natural Gas
- Lake Michigan Water
Additional Features
- Balcony
- Landscaped Professionally
Listing and Financial Details
- Homeowner Tax Exemptions
Community Details
Overview
- Association fees include lawn care, snow removal
- 4 Units
- Manager Association, Phone Number (815) 545-1333
- Property managed by New Lenox Condominium Association
Amenities
- Common Area
Recreation
- Park
Pet Policy
- Dogs and Cats Allowed
Ownership History
Purchase Details
Home Financials for this Owner
Home Financials are based on the most recent Mortgage that was taken out on this home.Purchase Details
Home Financials for this Owner
Home Financials are based on the most recent Mortgage that was taken out on this home.Purchase Details
Home Financials for this Owner
Home Financials are based on the most recent Mortgage that was taken out on this home.Purchase Details
Home Financials for this Owner
Home Financials are based on the most recent Mortgage that was taken out on this home.Purchase Details
Home Financials for this Owner
Home Financials are based on the most recent Mortgage that was taken out on this home.Similar Home in New Lenox, IL
Home Values in the Area
Average Home Value in this Area
Purchase History
| Date | Type | Sale Price | Title Company |
|---|---|---|---|
| Warranty Deed | $226,500 | None Listed On Document | |
| Warranty Deed | $190,000 | Fidelity National Title | |
| Warranty Deed | $115,000 | Attorney | |
| Warranty Deed | $90,000 | Chicago Title Insurance Co | |
| Interfamily Deed Transfer | -- | Chicago Title Insurance Co |
Mortgage History
| Date | Status | Loan Amount | Loan Type |
|---|---|---|---|
| Open | $181,200 | New Conventional | |
| Previous Owner | $103,500 | New Conventional | |
| Previous Owner | $85,225 | New Conventional | |
| Previous Owner | $94,500 | Credit Line Revolving | |
| Previous Owner | $100,000 | Unknown | |
| Previous Owner | $100,000 | Credit Line Revolving |
Property History
| Date | Event | Price | Change | Sq Ft Price |
|---|---|---|---|---|
| 02/26/2025 02/26/25 | Sold | $226,500 | +0.7% | $189 / Sq Ft |
| 01/26/2025 01/26/25 | Pending | -- | -- | -- |
| 01/24/2025 01/24/25 | For Sale | $224,900 | +18.4% | $187 / Sq Ft |
| 11/12/2024 11/12/24 | Sold | $190,000 | +2.7% | $158 / Sq Ft |
| 10/21/2024 10/21/24 | Pending | -- | -- | -- |
| 10/11/2024 10/11/24 | For Sale | $185,000 | -- | $154 / Sq Ft |
Tax History Compared to Growth
Tax History
| Year | Tax Paid | Tax Assessment Tax Assessment Total Assessment is a certain percentage of the fair market value that is determined by local assessors to be the total taxable value of land and additions on the property. | Land | Improvement |
|---|---|---|---|---|
| 2023 | $4,016 | $52,408 | $6,053 | $46,355 |
| 2022 | $3,658 | $48,280 | $5,576 | $42,704 |
| 2021 | $3,454 | $45,406 | $5,244 | $40,162 |
| 2020 | $3,344 | $43,786 | $5,057 | $38,729 |
| 2019 | $3,190 | $42,428 | $4,900 | $37,528 |
| 2018 | $3,105 | $40,965 | $4,731 | $36,234 |
| 2017 | $2,941 | $39,787 | $4,595 | $35,192 |
| 2016 | $2,846 | $38,722 | $4,472 | $34,250 |
| 2015 | $2,741 | $37,503 | $4,331 | $33,172 |
| 2014 | $2,741 | $37,040 | $4,278 | $32,762 |
| 2013 | $2,741 | $37,540 | $4,336 | $33,204 |
Agents Affiliated with this Home
-
JoAnne Whelan

Seller's Agent in 2025
JoAnne Whelan
Baird Warner
(630) 532-3993
3 in this area
8 Total Sales
-
Jennifer Lodovico-Lewis

Buyer's Agent in 2025
Jennifer Lodovico-Lewis
Exit Strategy Realty
(815) 735-4795
1 in this area
11 Total Sales
-
Amanda Curtis

Seller's Agent in 2024
Amanda Curtis
Crosstown Realtors, Inc.
(708) 845-7489
2 in this area
8 Total Sales
-
Kelsey Domina

Seller Co-Listing Agent in 2024
Kelsey Domina
Crosstown Realtors, Inc.
(708) 942-8297
4 in this area
209 Total Sales
Map
Source: Midwest Real Estate Data (MRED)
MLS Number: 12184540
APN: 08-16-306-053
- 309 Arbor Hill Ct Unit 3
- 409 Manor Ct Unit A
- 985 N Vine St
- 242 Hampshire Ct
- VCT Old Hickory Rd
- 338 Willow St
- Vacant W Maple St
- 810 N Cedar Rd
- 319 S Pine St
- 5 Nelson Rd
- North of route 80 N Elm Dr
- 715 Root St
- 501 Siesta Dr
- 112 E 2nd Ave
- 408 S Cedar Rd
- 189 Oakview Dr
- 515 S Cedar Rd
- 00 NE Corner Cherry Hill Road and Moss Lane Rd
- 373 W Joliet Hwy
- 1500 Ramp
