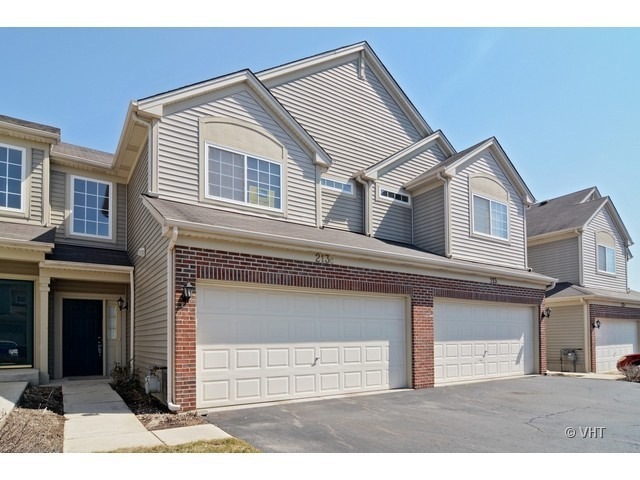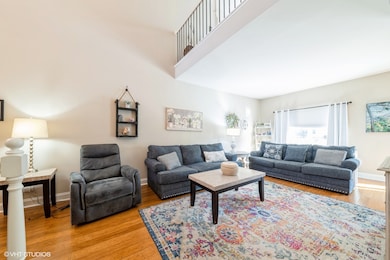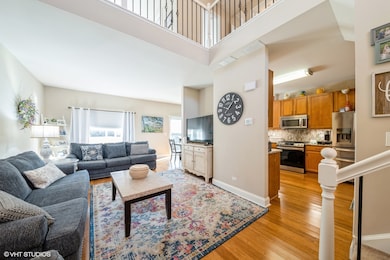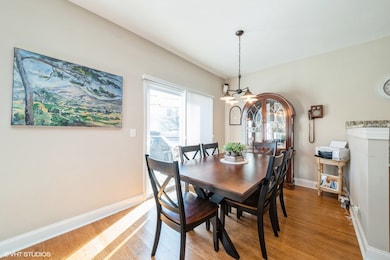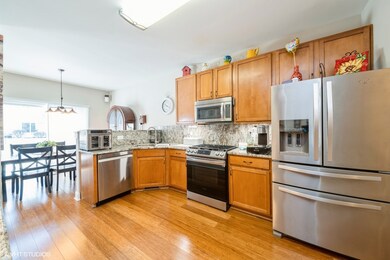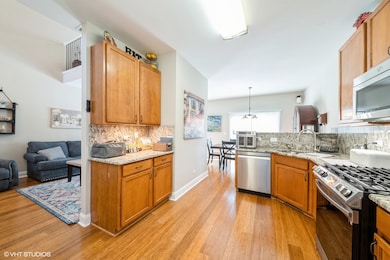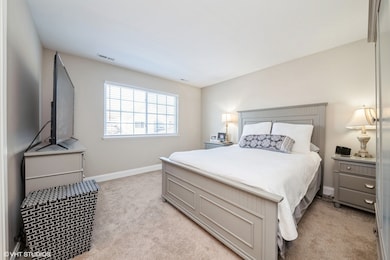
213 Nicole Dr Unit C South Elgin, IL 60177
Thornwood NeighborhoodHighlights
- Wood Flooring
- Loft
- Community Pool
- Corron Elementary School Rated A
- L-Shaped Dining Room
- Tennis Courts
About This Home
As of February 2025Great open floor plan! Newer solid Bamboo hardwood flooring on first floor. 42" maple cabinets in kitchen. New carpeting on 2nd level! Upgraded staircase hand rails with wrought Iron. All interior Freshly painted. Updated kitchen with granite counter tops and back splash. All newer stainless steel appliances. All new exterior & interior doors & hardware, including patio door with custom blind, light fixtures, new trim, and garage door, and opener. All updated baths. Master bedroom has walk in closet and Master Bath. 2 car attached garage with new over head storage. Laundry on second floor. Patio with one of the largest back area off kitchen. Nothing to do but move in!! Fabulous Thornwood clubhouse, tennis courts, outdoor pool & parks. 3rd bedroom is a loft and has a large closet, could easily be enclosed with door and wall. new Furnace ,A/C, Washer & Dryer, and hot water heater.
Last Agent to Sell the Property
Berkshire Hathaway HomeServices Starck Real Estate License #475121908 Listed on: 01/02/2025

Townhouse Details
Home Type
- Townhome
Est. Annual Taxes
- $5,265
Year Built
- Built in 2001
HOA Fees
Parking
- 2 Car Attached Garage
- Garage Transmitter
- Garage Door Opener
- Driveway
- Parking Included in Price
Home Design
- Brick Exterior Construction
- Asphalt Roof
- Concrete Perimeter Foundation
Interior Spaces
- 1,460 Sq Ft Home
- 2-Story Property
- Ceiling Fan
- Entrance Foyer
- Family Room
- Living Room
- L-Shaped Dining Room
- Loft
- Storage
Kitchen
- Range<<rangeHoodToken>>
- <<microwave>>
- Dishwasher
- Stainless Steel Appliances
- Disposal
Flooring
- Wood
- Carpet
Bedrooms and Bathrooms
- 2 Bedrooms
- 2 Potential Bedrooms
- Walk-In Closet
- Shower Body Spray
Laundry
- Laundry Room
- Laundry on upper level
- Washer and Dryer Hookup
Home Security
Outdoor Features
- Patio
Schools
- Corron Elementary School
- Wredling Middle School
- St Charles North High School
Utilities
- Forced Air Heating and Cooling System
- Heating System Uses Natural Gas
Listing and Financial Details
- Senior Tax Exemptions
- Homeowner Tax Exemptions
Community Details
Overview
- Association fees include insurance, clubhouse, pool, exterior maintenance, lawn care, scavenger, snow removal
- 6 Units
- Manager Association, Phone Number (630) 924-9224
- Thornwood Subdivision, Dunham Floorplan
- Property managed by Stellar Properties
Amenities
- Party Room
Recreation
- Tennis Courts
- Community Pool
- Park
- Bike Trail
Pet Policy
- Pets up to 80 lbs
- Limit on the number of pets
- Dogs and Cats Allowed
Security
- Resident Manager or Management On Site
- Carbon Monoxide Detectors
Ownership History
Purchase Details
Home Financials for this Owner
Home Financials are based on the most recent Mortgage that was taken out on this home.Purchase Details
Home Financials for this Owner
Home Financials are based on the most recent Mortgage that was taken out on this home.Purchase Details
Home Financials for this Owner
Home Financials are based on the most recent Mortgage that was taken out on this home.Purchase Details
Home Financials for this Owner
Home Financials are based on the most recent Mortgage that was taken out on this home.Purchase Details
Home Financials for this Owner
Home Financials are based on the most recent Mortgage that was taken out on this home.Purchase Details
Home Financials for this Owner
Home Financials are based on the most recent Mortgage that was taken out on this home.Similar Homes in South Elgin, IL
Home Values in the Area
Average Home Value in this Area
Purchase History
| Date | Type | Sale Price | Title Company |
|---|---|---|---|
| Warranty Deed | $275,000 | None Listed On Document | |
| Deed | $180,000 | Attorneys Ttl Guaranty Fund | |
| Warranty Deed | $160,000 | Baird & Warner Title Svcs In | |
| Warranty Deed | $160,000 | Greater Illinois Title Co | |
| Warranty Deed | $202,000 | Residential Title Services | |
| Special Warranty Deed | $182,000 | First American Title Co |
Mortgage History
| Date | Status | Loan Amount | Loan Type |
|---|---|---|---|
| Open | $247,500 | New Conventional | |
| Previous Owner | $135,000 | New Conventional | |
| Previous Owner | $128,000 | New Conventional | |
| Previous Owner | $161,600 | Fannie Mae Freddie Mac | |
| Previous Owner | $173,000 | Unknown | |
| Previous Owner | $171,167 | No Value Available | |
| Closed | $30,300 | No Value Available |
Property History
| Date | Event | Price | Change | Sq Ft Price |
|---|---|---|---|---|
| 02/07/2025 02/07/25 | Sold | $275,000 | 0.0% | $188 / Sq Ft |
| 01/04/2025 01/04/25 | Pending | -- | -- | -- |
| 01/02/2025 01/02/25 | For Sale | $275,000 | +71.9% | $188 / Sq Ft |
| 09/04/2014 09/04/14 | Sold | $160,000 | -5.3% | $111 / Sq Ft |
| 07/17/2014 07/17/14 | Pending | -- | -- | -- |
| 06/18/2014 06/18/14 | Price Changed | $169,000 | -2.3% | $117 / Sq Ft |
| 04/11/2014 04/11/14 | For Sale | $172,900 | -- | $120 / Sq Ft |
Tax History Compared to Growth
Tax History
| Year | Tax Paid | Tax Assessment Tax Assessment Total Assessment is a certain percentage of the fair market value that is determined by local assessors to be the total taxable value of land and additions on the property. | Land | Improvement |
|---|---|---|---|---|
| 2023 | $5,265 | $75,924 | $17,330 | $58,594 |
| 2022 | $5,179 | $69,230 | $15,802 | $53,428 |
| 2021 | $4,827 | $64,725 | $14,774 | $49,951 |
| 2020 | $5,017 | $59,519 | $14,104 | $45,415 |
| 2019 | $5,196 | $56,696 | $13,435 | $43,261 |
| 2018 | $5,404 | $58,625 | $12,657 | $45,968 |
| 2017 | $5,061 | $55,421 | $11,965 | $43,456 |
| 2016 | $5,083 | $51,415 | $11,100 | $40,315 |
| 2015 | -- | $47,126 | $10,174 | $36,952 |
| 2014 | -- | $43,226 | $10,048 | $33,178 |
| 2013 | -- | $44,366 | $10,313 | $34,053 |
Agents Affiliated with this Home
-
Rich Kujak

Seller's Agent in 2025
Rich Kujak
Berkshire Hathaway HomeServices Starck Real Estate
(630) 272-9309
1 in this area
89 Total Sales
-
Ronak Shah
R
Buyer's Agent in 2025
Ronak Shah
Real People Realty
(630) 890-5600
1 in this area
10 Total Sales
-
Anne Gavanes

Seller's Agent in 2014
Anne Gavanes
Baird Warner
(630) 779-0565
1 in this area
48 Total Sales
Map
Source: Midwest Real Estate Data (MRED)
MLS Number: 12262197
APN: 06-32-328-027
- 281 Nicole Dr Unit B
- 675 Oak Ln
- 2492 Amber Ln
- 23 Retreat Ct
- 2503 Emily Ln
- 647 Oak Ln
- 2441 Emily Ln
- 528 Terrace Ln
- 3578 Doral Dr
- 520 Carriage Way
- 1320 Umbdenstock Rd
- 2437 Daybreak Ct
- 2439 Daybreak Ct
- 722 Waters Edge Dr
- 2835 Cascade Falls Cir
- 38W608 Sunvale Dr
- 735 Chasewood Dr
- 2771 Cascade Falls Cir
- 1527 S Pembroke Dr
- 805 W Thornwood Dr
