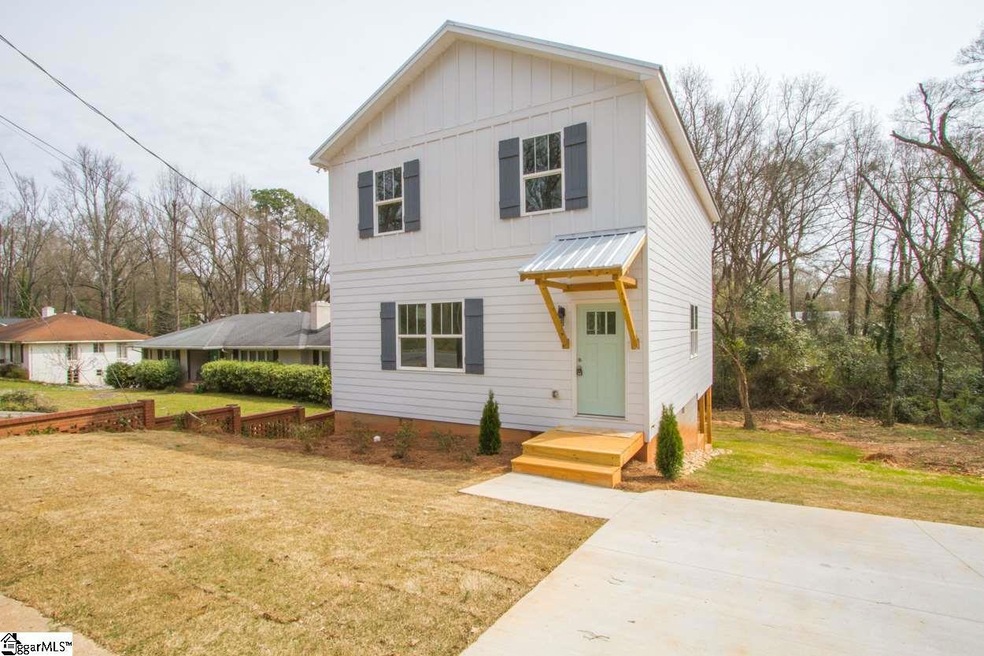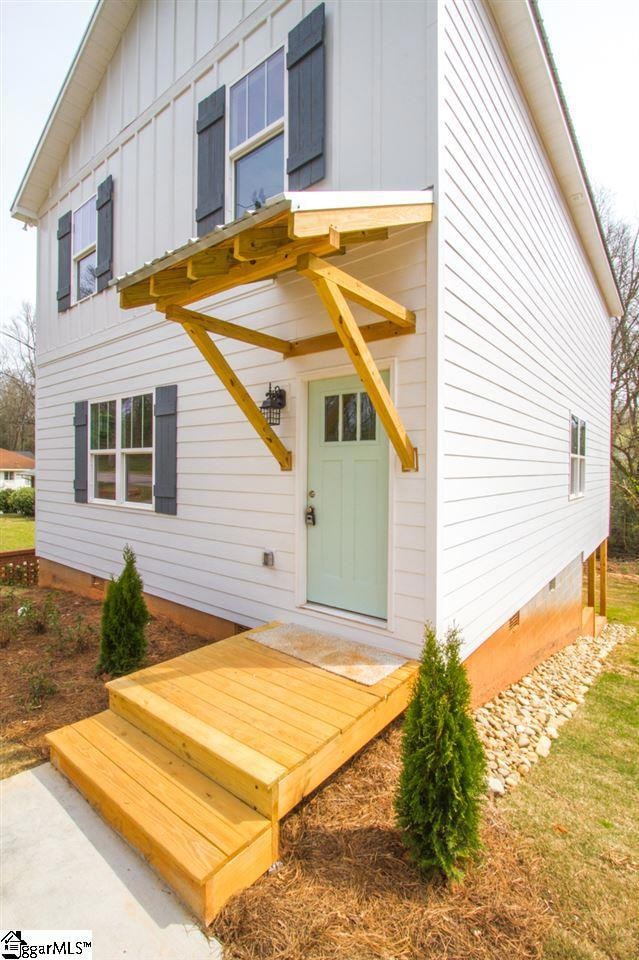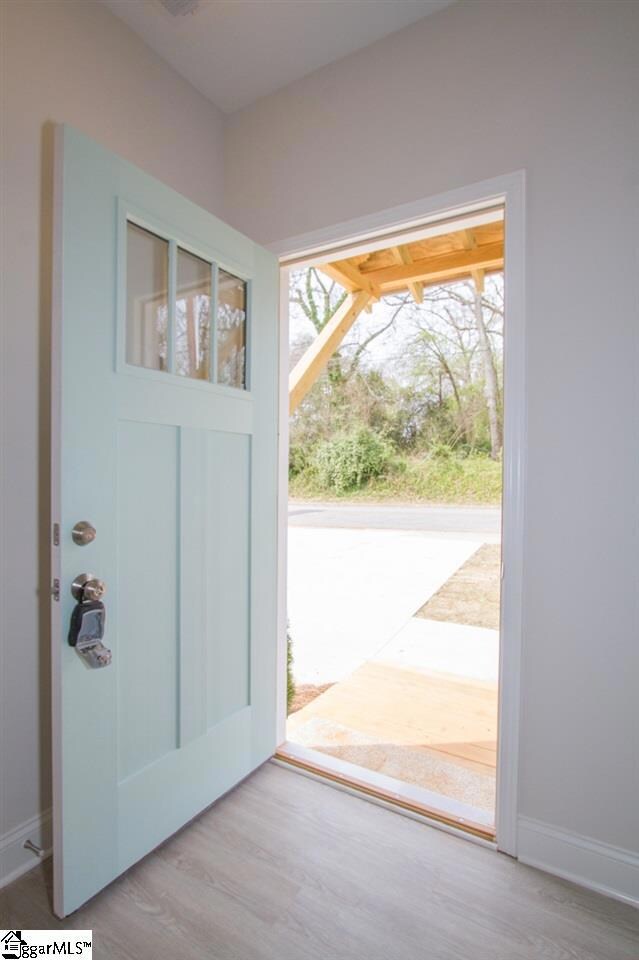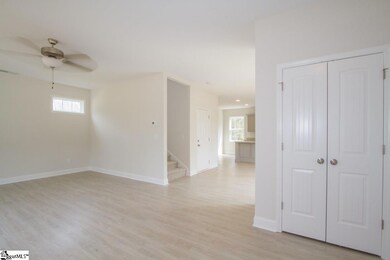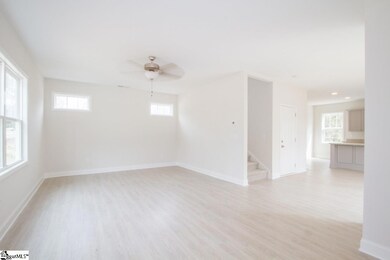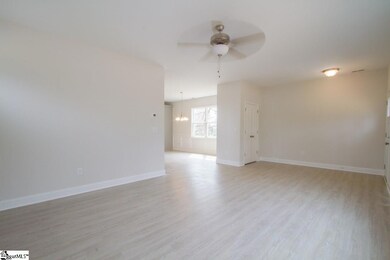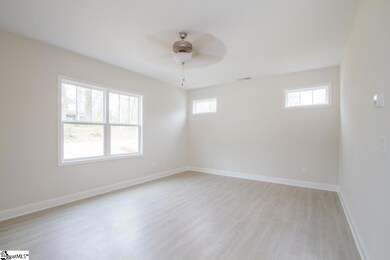
213 Oneal Dr Anderson, SC 29625
Highlights
- New Construction
- Craftsman Architecture
- Granite Countertops
- Open Floorplan
- Great Room
- Walk-In Closet
About This Home
As of June 2022New Home finished in 2019! This is an adorable craftsman style home located on a quiet street close to Lindley Park, shopping, downtown activities and so much more! This quality built home features cement board siding and a metal roof. You will fall in love with the pretty blue front door that leads into a brightly lit family room with open concept to the kitchen and dining/breakfast area. There are so many great features here to include wainscoting in the dining area, beautiful granite counters and soft close custom cabinets in the kitchen, as well as stainless appliances and a pantry. Main level also features a walk-in laundry room with shelving and half bath. A wide stairway takes you to the upper level where you will find a large master bedroom that boasts 3 large windows, 2 closets and an ensuite bath with double sinks. Two more spacious bedrooms and a full bath round out the upper level. Down in the basement area there is a large unfinished 23 x 13 room to be used however you like, as a storage area, flex room, etc. There is also space for a 2 car carport or just use this large space as an outdoor living/patio area that opens up into a large backyard.
Home Details
Home Type
- Single Family
Est. Annual Taxes
- $358
Year Built
- 2019
Lot Details
- 0.25 Acre Lot
- Gentle Sloping Lot
- Few Trees
Home Design
- Craftsman Architecture
- Metal Roof
Interior Spaces
- 1,850 Sq Ft Home
- 1,800-1,999 Sq Ft Home
- 2-Story Property
- Open Floorplan
- Smooth Ceilings
- Ceiling height of 9 feet or more
- Ceiling Fan
- Great Room
- Dining Room
- Pull Down Stairs to Attic
- Unfinished Basement
Kitchen
- Electric Oven
- Electric Cooktop
- <<builtInMicrowave>>
- Dishwasher
- Granite Countertops
Flooring
- Carpet
- Laminate
- Vinyl
Bedrooms and Bathrooms
- 3 Bedrooms
- Primary bedroom located on second floor
- Walk-In Closet
- Primary Bathroom is a Full Bathroom
- Dual Vanity Sinks in Primary Bathroom
- Shower Only
Laundry
- Laundry Room
- Laundry on main level
- Electric Dryer Hookup
Parking
- 2 Car Garage
- Attached Carport
- Basement Garage
Outdoor Features
- Patio
Utilities
- Forced Air Heating and Cooling System
- Electric Water Heater
Community Details
- Built by Boxwood Homes LLC
Listing and Financial Details
- Tax Lot 5
Similar Homes in Anderson, SC
Home Values in the Area
Average Home Value in this Area
Property History
| Date | Event | Price | Change | Sq Ft Price |
|---|---|---|---|---|
| 07/11/2025 07/11/25 | Price Changed | $312,500 | -1.6% | $174 / Sq Ft |
| 07/07/2025 07/07/25 | Price Changed | $317,500 | -2.3% | $176 / Sq Ft |
| 06/27/2025 06/27/25 | For Sale | $324,900 | +13.8% | $181 / Sq Ft |
| 06/17/2022 06/17/22 | Sold | $285,500 | -1.5% | $151 / Sq Ft |
| 05/16/2022 05/16/22 | Pending | -- | -- | -- |
| 05/05/2022 05/05/22 | For Sale | $289,900 | +46.4% | $153 / Sq Ft |
| 04/30/2019 04/30/19 | Sold | $198,000 | -0.5% | $110 / Sq Ft |
| 03/12/2019 03/12/19 | For Sale | $199,000 | -- | $111 / Sq Ft |
Tax History Compared to Growth
Agents Affiliated with this Home
-
Carson Abercrombie
C
Seller's Agent in 2025
Carson Abercrombie
Keller Williams Grv Upst
(864) 324-6245
5 Total Sales
-
Joel Travis

Seller's Agent in 2022
Joel Travis
Travis Realty
(864) 357-4778
50 in this area
98 Total Sales
-
Penney Baumgartner

Buyer's Agent in 2022
Penney Baumgartner
Distinguished Realty of SC
(517) 403-4109
1 in this area
52 Total Sales
-
Michelle Latshaw
M
Seller's Agent in 2019
Michelle Latshaw
Jackson Stanley, REALTORS
(864) 958-0669
27 in this area
52 Total Sales
-
Belinda Moore

Buyer's Agent in 2019
Belinda Moore
BHHS C Dan Joyner - Anderson
(864) 314-3020
15 in this area
23 Total Sales
Map
Source: Greater Greenville Association of REALTORS®
MLS Number: 1387595
- 207 Oneal Dr
- 1938 Inman Dr
- 1940 Inman Dr
- 1922 Dobbins Ave
- 1330 Bleckley St
- 805 Glenwood Ave
- 1004 Raymond Ave
- 214 Boyce St
- 220 Celebration Ave
- 503 Burris St
- 125 Traditions Blvd
- 121 Traditions Blvd
- 113 Traditions Blvd
- 100 Bleckley Trail
- 1721 Martin Ave
- 418 Reflection Dr
- 115 Simmons St
- 2224 Ridgewood Ave
- 710 W Mauldin St
- 166 Bleckley Trail
