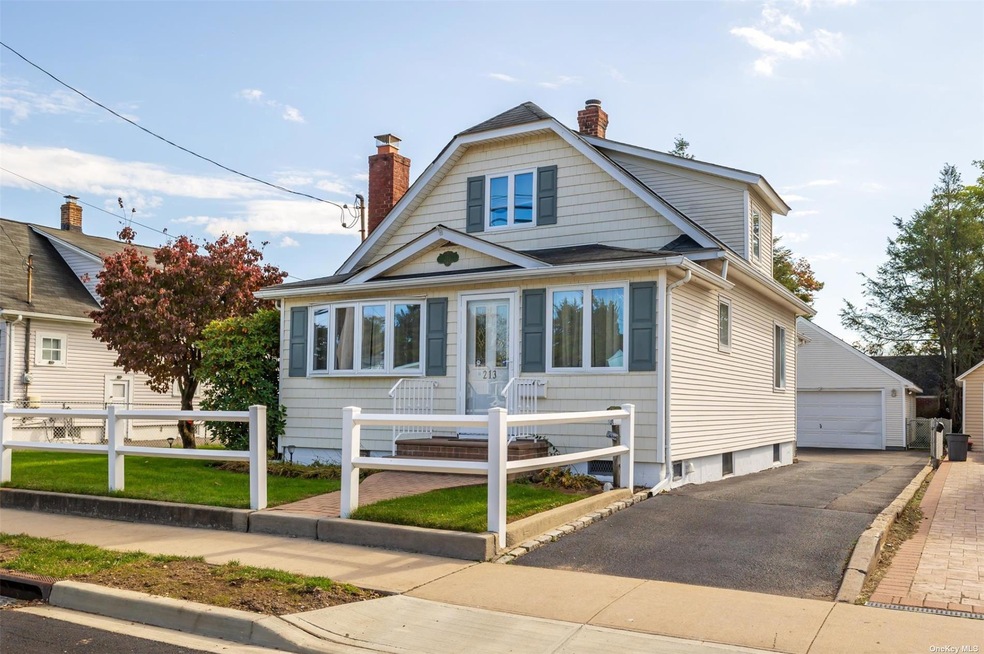
213 Plainview Rd Hicksville, NY 11801
Hicksville NeighborhoodHighlights
- Cape Cod Architecture
- Main Floor Primary Bedroom
- 2 Car Detached Garage
- Hicksville Middle School Rated A-
- 1 Fireplace
- Skylights
About This Home
As of December 2023Nice updated house with lot of potential,
Last Agent to Sell the Property
Realty Connect USA LLC Brokerage Email: sattire786@gmail.com License #10301218635 Listed on: 10/18/2023

Last Buyer's Agent
Realty Connect USA LLC Brokerage Email: sattire786@gmail.com License #10301218635 Listed on: 10/18/2023

Home Details
Home Type
- Single Family
Est. Annual Taxes
- $10,265
Year Built
- Built in 1920
Lot Details
- 6,540 Sq Ft Lot
- Lot Dimensions are 60x109
- Back Yard Fenced
- Level Lot
Parking
- 2 Car Detached Garage
Home Design
- Cape Cod Architecture
- Frame Construction
- Wood Siding
- Aluminum Siding
- Vinyl Siding
Interior Spaces
- Skylights
- 1 Fireplace
- Basement Fills Entire Space Under The House
- Eat-In Kitchen
Bedrooms and Bathrooms
- 3 Bedrooms
- Primary Bedroom on Main
- 1 Full Bathroom
Schools
- Hicksville Middle School
- Hicksville High School
Utilities
- Cooling System Mounted In Outer Wall Opening
- Baseboard Heating
- Hot Water Heating System
- Heating System Uses Steam
- Heating System Uses Natural Gas
Listing and Financial Details
- Legal Lot and Block 32 / 71
- Assessor Parcel Number 2489-12-071-00-0032-0
Ownership History
Purchase Details
Home Financials for this Owner
Home Financials are based on the most recent Mortgage that was taken out on this home.Purchase Details
Home Financials for this Owner
Home Financials are based on the most recent Mortgage that was taken out on this home.Similar Homes in Hicksville, NY
Home Values in the Area
Average Home Value in this Area
Purchase History
| Date | Type | Sale Price | Title Company |
|---|---|---|---|
| Bargain Sale Deed | $630,000 | First American Title Ins Co | |
| Bargain Sale Deed | $630,000 | First American Title Ins Co | |
| Bargain Sale Deed | $500,000 | Amtrust Title Insurance Co | |
| Bargain Sale Deed | $500,000 | Amtrust Title Insurance Co |
Property History
| Date | Event | Price | Change | Sq Ft Price |
|---|---|---|---|---|
| 12/19/2023 12/19/23 | Sold | $630,000 | -3.8% | $476 / Sq Ft |
| 12/12/2023 12/12/23 | For Sale | $655,000 | +4.0% | $495 / Sq Ft |
| 12/08/2023 12/08/23 | Pending | -- | -- | -- |
| 11/29/2023 11/29/23 | Off Market | $630,000 | -- | -- |
| 11/25/2023 11/25/23 | Price Changed | $655,000 | +2.5% | $495 / Sq Ft |
| 11/17/2023 11/17/23 | Price Changed | $639,000 | -0.9% | $483 / Sq Ft |
| 11/13/2023 11/13/23 | Price Changed | $645,000 | -1.5% | $488 / Sq Ft |
| 11/04/2023 11/04/23 | Price Changed | $655,000 | +2.7% | $495 / Sq Ft |
| 10/27/2023 10/27/23 | Price Changed | $638,000 | -1.4% | $482 / Sq Ft |
| 10/21/2023 10/21/23 | Price Changed | $647,000 | -0.3% | $489 / Sq Ft |
| 10/19/2023 10/19/23 | Price Changed | $649,000 | -2.4% | $491 / Sq Ft |
| 10/18/2023 10/18/23 | Price Changed | $665,000 | -2.1% | $503 / Sq Ft |
| 10/18/2023 10/18/23 | For Sale | $679,000 | +35.8% | $513 / Sq Ft |
| 06/02/2023 06/02/23 | Sold | $500,000 | 0.0% | $417 / Sq Ft |
| 04/17/2023 04/17/23 | Pending | -- | -- | -- |
| 04/14/2023 04/14/23 | Off Market | $500,000 | -- | -- |
| 04/13/2023 04/13/23 | For Sale | $499,888 | -- | $417 / Sq Ft |
Tax History Compared to Growth
Tax History
| Year | Tax Paid | Tax Assessment Tax Assessment Total Assessment is a certain percentage of the fair market value that is determined by local assessors to be the total taxable value of land and additions on the property. | Land | Improvement |
|---|---|---|---|---|
| 2025 | $3,844 | $449 | $249 | $200 |
| 2024 | $3,844 | $449 | $249 | $200 |
| 2023 | $7,884 | $449 | $249 | $200 |
| 2022 | $7,884 | $449 | $249 | $200 |
| 2021 | $8,147 | $432 | $240 | $192 |
| 2020 | $8,227 | $722 | $500 | $222 |
| 2019 | $8,236 | $722 | $500 | $222 |
| 2018 | $7,663 | $722 | $0 | $0 |
| 2017 | $3,382 | $722 | $500 | $222 |
| 2016 | $6,941 | $722 | $500 | $222 |
| 2015 | $3,046 | $722 | $500 | $222 |
| 2014 | $3,046 | $722 | $500 | $222 |
| 2013 | $2,763 | $722 | $500 | $222 |
Agents Affiliated with this Home
-
Rahul Jaggi

Seller's Agent in 2023
Rahul Jaggi
Voro LLC
(877) 943-8676
97 in this area
266 Total Sales
-
Shahid Satti
S
Seller's Agent in 2023
Shahid Satti
Realty Connect USA LLC
(888) 236-6319
6 in this area
16 Total Sales
-
Raj Jaggi

Seller Co-Listing Agent in 2023
Raj Jaggi
Voro LLC
(516) 247-9533
158 in this area
589 Total Sales
-
Navjeet Nanda
N
Buyer's Agent in 2023
Navjeet Nanda
Voro LLC
(718) 687-9392
29 in this area
70 Total Sales
Map
Source: OneKey® MLS
MLS Number: KEY3511348
APN: 2489-12-071-00-0032-0
