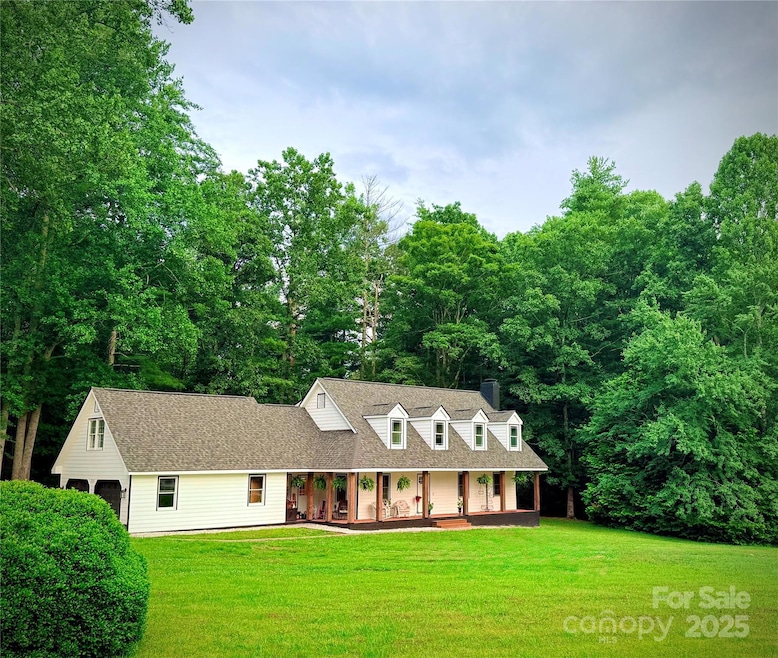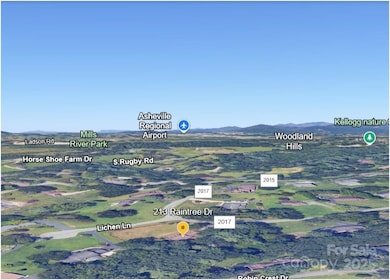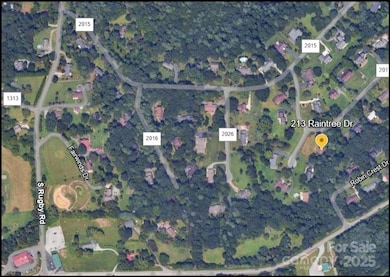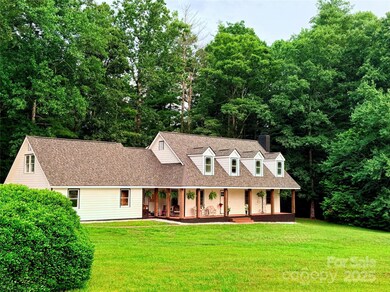
213 Raintree Dr Hendersonville, NC 28791
Estimated payment $4,189/month
Highlights
- Wrap Around Porch
- Fireplace
- Laundry Room
- Etowah Elementary School Rated A-
- 2 Car Attached Garage
- Shed
About This Home
Anticipate this charming 4BR/3BA Cape Cod-style corner-lot home hitting the market in the desirable Tamarac Community on Raintree Dr in Hendersonville, NC! Enjoy morning coffee on the spacious wraparound porch while watching wildlife in the beautifully landscaped yard. The oversized 2-car garage adds functionality, and a grandfathered shed—painted to match—is one of the few (if not the only!) in the neighborhood. The layout welcomes you with a cozy living room flowing into an open kitchen and formal dining area—perfect for entertaining or relaxed nights in. Ideally located just minutes to Hwy 64, Horse Shoe, Mills River, and Asheville Airport, and +/-10 minutes to downtown Hendersonville’s dining, shops, and festivals. DuPont State Forest, local waterfalls, wineries, and biking trails are all nearby. Whether you're out adventuring or curled up with a movie and popcorn, this home offers the perfect balance of mountain charm and modern convenience. Come see for yourself!
Listing Agent
Century 21 Mountain Lifestyles/S. Hend Brokerage Email: ERIKABRADLEYREALTOR@GMAIL.COM License #307030 Listed on: 07/25/2025

Home Details
Home Type
- Single Family
Est. Annual Taxes
- $1,993
Year Built
- Built in 1979
Lot Details
- Level Lot
- Open Lot
- Cleared Lot
- Property is zoned R2
HOA Fees
- $13 Monthly HOA Fees
Parking
- 2 Car Attached Garage
- Driveway
Home Design
- Brick Exterior Construction
- Permanent Foundation
- Hardboard
Interior Spaces
- 1.5-Story Property
- Wired For Data
- Fireplace
- Crawl Space
Bedrooms and Bathrooms
- 4 Main Level Bedrooms
- 3 Full Bathrooms
Laundry
- Laundry Room
- Dryer
- Washer
Outdoor Features
- Wrap Around Porch
- Shed
Schools
- Etowah Elementary School
- Rugby Middle School
- West Henderson High School
Utilities
- Central Heating and Cooling System
- Heat Pump System
- Septic Tank
Community Details
- Tamarac HOA, Phone Number (803) 315-5554
- Tamarac Subdivision
- Mandatory home owners association
Listing and Financial Details
- Assessor Parcel Number 107309
Map
Home Values in the Area
Average Home Value in this Area
Tax History
| Year | Tax Paid | Tax Assessment Tax Assessment Total Assessment is a certain percentage of the fair market value that is determined by local assessors to be the total taxable value of land and additions on the property. | Land | Improvement |
|---|---|---|---|---|
| 2025 | $1,993 | $365,100 | $85,800 | $279,300 |
| 2024 | $1,993 | $365,100 | $85,800 | $279,300 |
| 2023 | $1,993 | $365,100 | $85,800 | $279,300 |
| 2022 | $1,772 | $262,200 | $65,800 | $196,400 |
| 2021 | $1,772 | $262,200 | $65,800 | $196,400 |
| 2020 | $1,772 | $262,200 | $0 | $0 |
| 2019 | $1,772 | $262,200 | $0 | $0 |
| 2018 | $1,458 | $217,600 | $0 | $0 |
| 2017 | $1,458 | $217,600 | $0 | $0 |
| 2016 | $1,458 | $217,600 | $0 | $0 |
| 2015 | -- | $217,600 | $0 | $0 |
| 2014 | -- | $234,200 | $0 | $0 |
Purchase History
| Date | Type | Sale Price | Title Company |
|---|---|---|---|
| Warranty Deed | -- | None Listed On Document | |
| Warranty Deed | -- | None Listed On Document | |
| Warranty Deed | $34,000 | -- | |
| Warranty Deed | $12,000 | -- |
Mortgage History
| Date | Status | Loan Amount | Loan Type |
|---|---|---|---|
| Previous Owner | $231,250 | New Conventional |
Similar Homes in Hendersonville, NC
Source: Canopy MLS (Canopy Realtor® Association)
MLS Number: 4280901
APN: 0107309
- 233 Raintree Dr
- 416 Hunters Glen Ln
- 525 Maren Ct
- 508 Hearthstone Way
- 608 Surrey Glen Cir
- 0 Kindling Trail Unit CAR4194546
- 26 Old Oak Dr
- 30 Old Oak Dr
- 0 Hearthstone Way Unit 7 CAR4194593
- 68 Broyles Rd
- 99999 Prestwick Dr Unit 28
- 341 S Rugby Rd
- 148 Broyles Rd
- 51 Moffitt Rd
- 1 Laurel Forest Dr
- 97 Yale Rd
- 116 Arthur Ln
- 4720 Brevard Rd
- 212 Fallen Timber Rd Unit 23
- 4901 Brevard Rd
- 167 Hawkins Creek Rd
- 523 Stoney Mountain Rd Unit B
- 523 Stoney Mountain Rd
- 228 Stoney Mountain Rd Unit D
- 73 Eastbury Dr
- 106 Whispering Hills Dr
- 1240 Pinebrook Cir
- 308 Rose St Unit A
- 505 Clear Creek Rd Unit A
- 505 Clear Creek Rd
- 78 Aiken Place Rd
- 301 4th Ave E
- 43 Foxden Dr Unit 204
- 64 Foxden Dr Unit 202
- 4075 Little River Rd
- 25 Universal Ln
- 24 Beckett Dr
- 102 Francis Rd
- 21 Charleston View Ct
- 105 Balsam Rd





