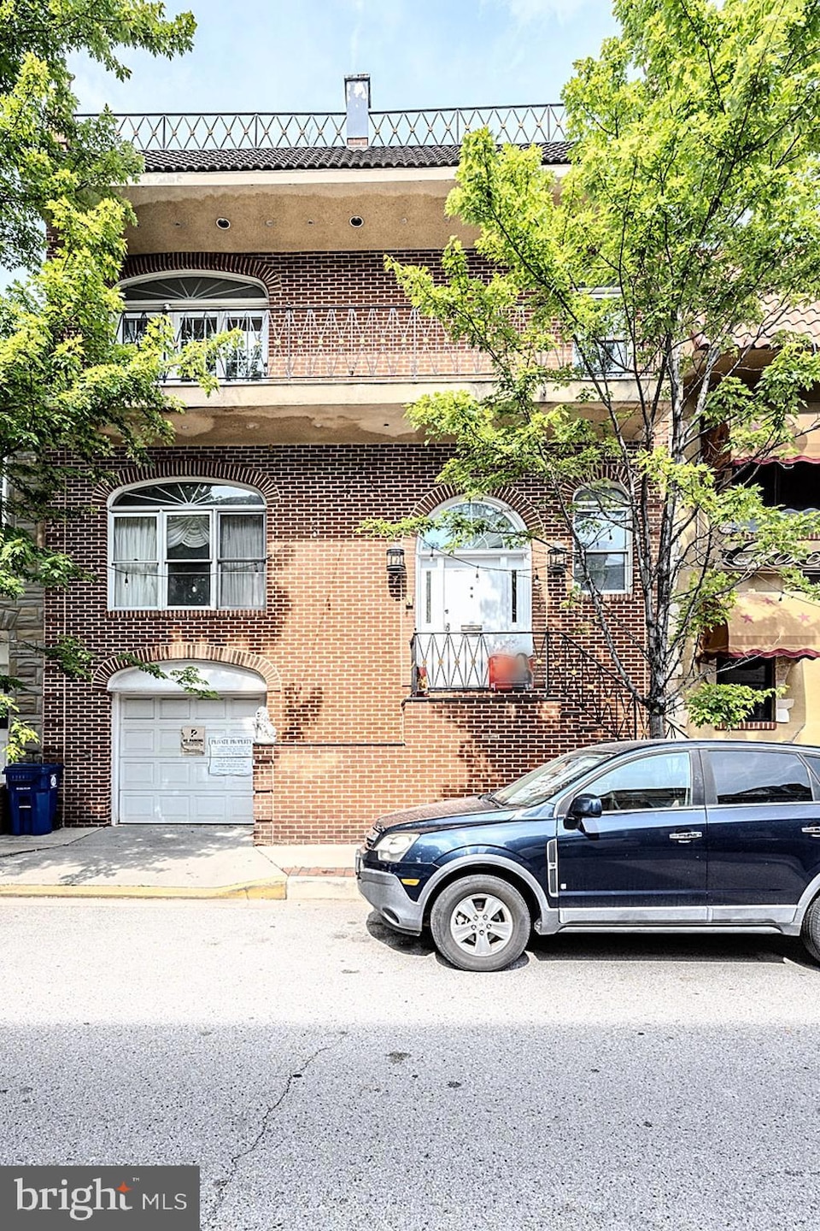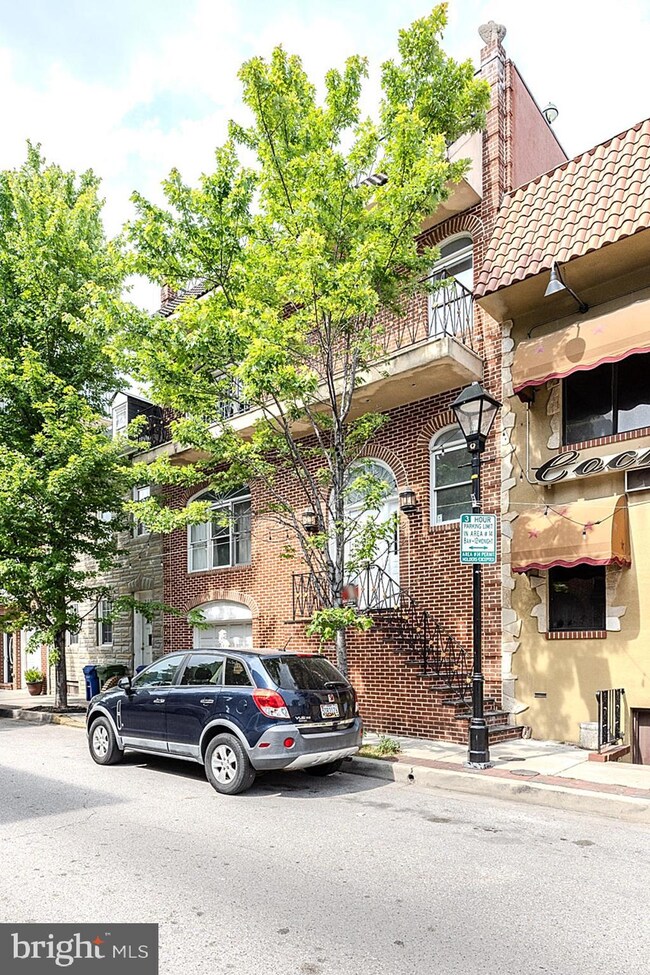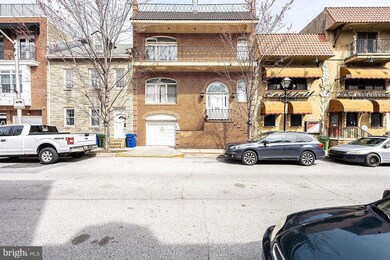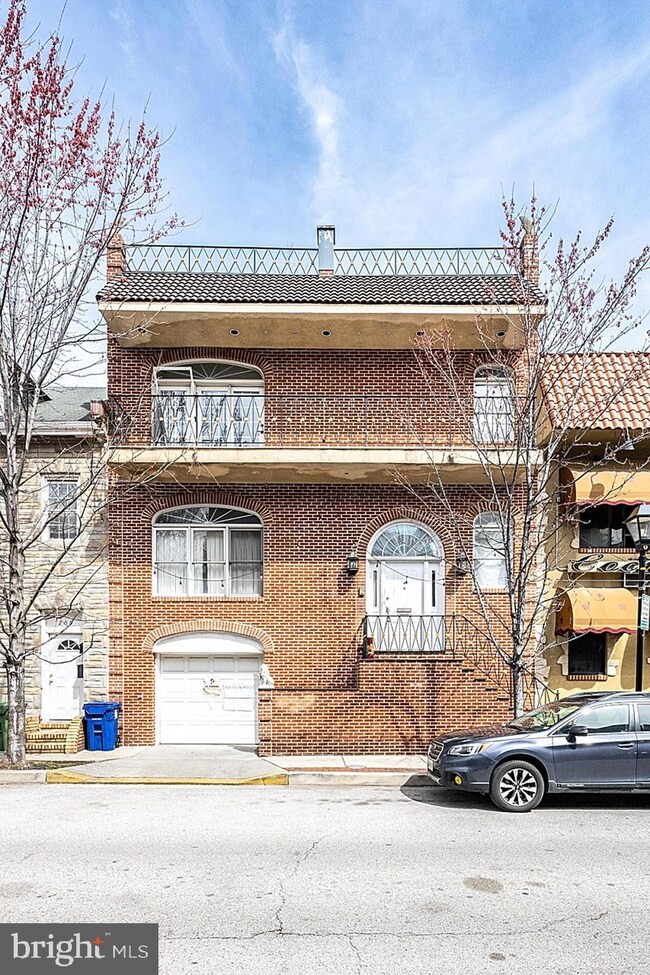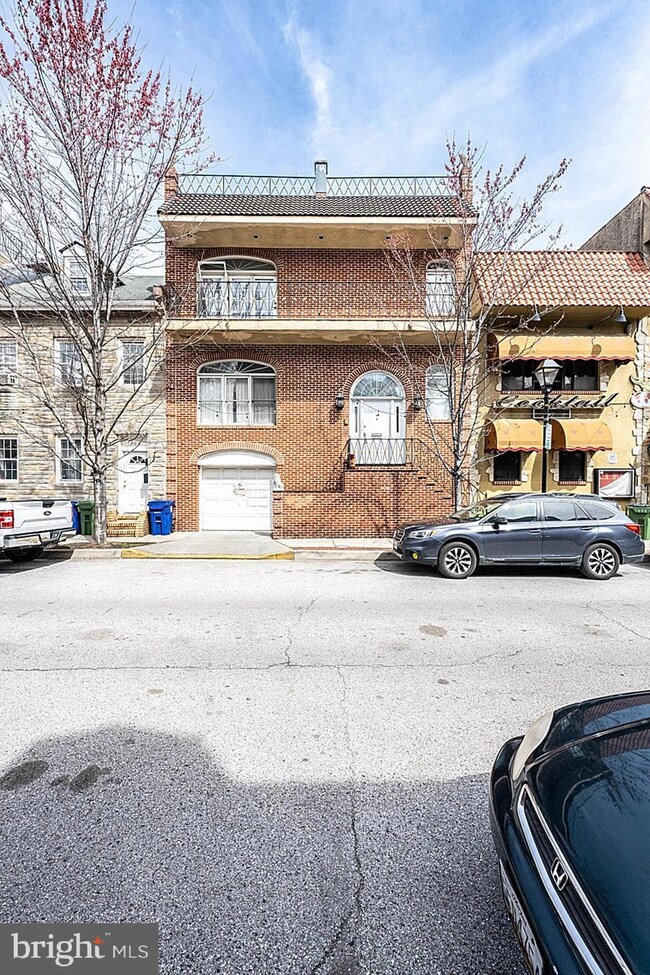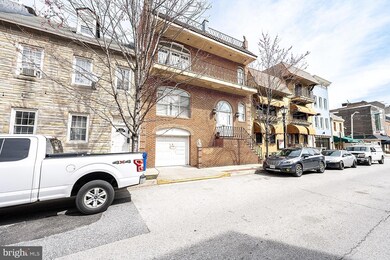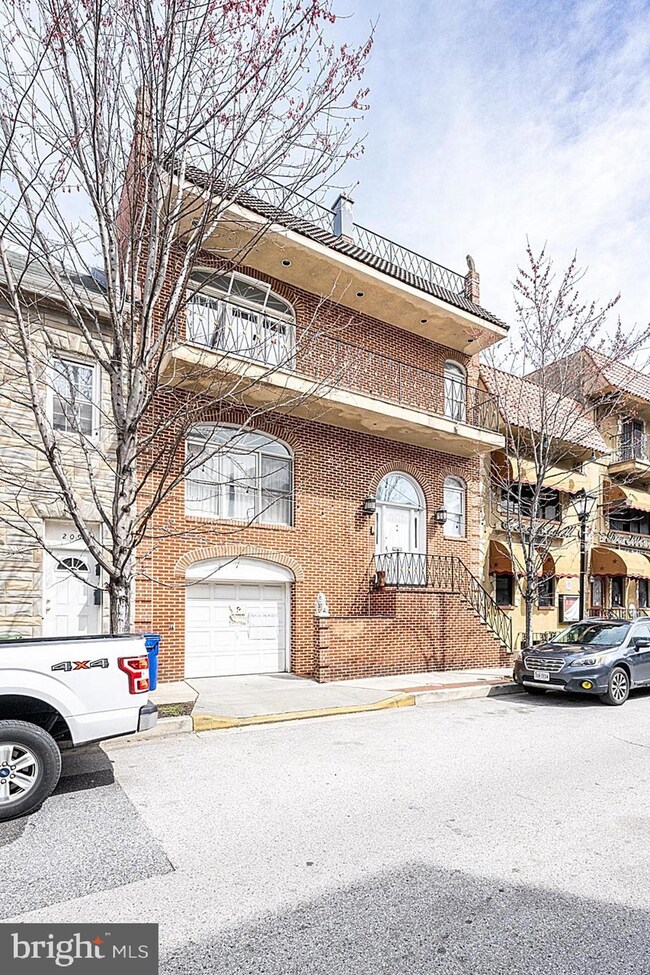
213 S High St Baltimore, MD 21202
Little Italy NeighborhoodHighlights
- Gourmet Kitchen
- Open Floorplan
- Colonial Architecture
- Panoramic View
- Curved or Spiral Staircase
- Two Story Ceilings
About This Home
As of November 2024Welcome home to this massive historic brick row home with 3,200+ SQFT 3 BD / 2.5 BA and stylistically-unique finishes like extensive living and entry checkered marbling, floor-to-ceiling jade bathroom marbling, ornate enduro-stone tapered foyer columns, 14-foot ceilings with crown, fully finished basement complete with private wet bar, gourmet eat-in kitchen with updated appliances, granite and complimentary built-in cabinetry, freshly painted bedrooms and all new carpet! The home is complete with choice characteristics that most casual buyers would rarely consider such as a full-length upper level balcony overlooking Little Italy and High Street, fully interconnected intercom system, central vacuum system, 3-story laundry chute, separate bidet, built-in security system, recessed and sky lighting, attached private garage, and a massive, corner-to-corner stone rooftop patio with unparalleled panoramic city views. Backing to the newly constructed, crushed stone dust bocce courts, this is city living at its finest! The building to the right is in the process of being renovated.
Townhouse Details
Home Type
- Townhome
Year Built
- Built in 1990
Lot Details
- 1,254 Sq Ft Lot
Parking
- 1 Car Attached Garage
- Front Facing Garage
- On-Street Parking
Property Views
- Panoramic
- City
Home Design
- Colonial Architecture
- Traditional Architecture
- Brick Exterior Construction
- Permanent Foundation
Interior Spaces
- Property has 3 Levels
- Open Floorplan
- Wet Bar
- Central Vacuum
- Curved or Spiral Staircase
- Built-In Features
- Chair Railings
- Crown Molding
- Two Story Ceilings
- Ceiling Fan
- Skylights
- Recessed Lighting
- Fireplace With Glass Doors
- Fireplace Mantel
- Palladian Windows
- Transom Windows
- Double Door Entry
- French Doors
- Family Room Off Kitchen
- Living Room
- Formal Dining Room
- Den
Kitchen
- Gourmet Kitchen
- Breakfast Area or Nook
- <<builtInOvenToken>>
- <<cooktopDownDraftToken>>
- Ice Maker
- Dishwasher
- Kitchen Island
- Upgraded Countertops
Flooring
- Carpet
- Marble
- Luxury Vinyl Plank Tile
Bedrooms and Bathrooms
- 3 Bedrooms
- En-Suite Primary Bedroom
- En-Suite Bathroom
- Walk-In Closet
- <<bathWithWhirlpoolToken>>
- <<tubWithShowerToken>>
- Walk-in Shower
Laundry
- Laundry Room
- Laundry on lower level
- Dryer
- Washer
- Laundry Chute
Finished Basement
- Basement Fills Entire Space Under The House
- Walk-Up Access
- Front Basement Entry
Home Security
- Alarm System
- Intercom
- Flood Lights
Outdoor Features
- Balcony
- Brick Porch or Patio
- Exterior Lighting
Schools
- City Springs Elementary-Middle School
Utilities
- Forced Air Heating and Cooling System
- Vented Exhaust Fan
- Natural Gas Water Heater
Community Details
- No Home Owners Association
- Little Italy Subdivision, Custom Double Wide Townhome! Floorplan
Listing and Financial Details
- Tax Lot 024
- Assessor Parcel Number 0303051408 024
Ownership History
Purchase Details
Home Financials for this Owner
Home Financials are based on the most recent Mortgage that was taken out on this home.Purchase Details
Purchase Details
Home Financials for this Owner
Home Financials are based on the most recent Mortgage that was taken out on this home.Similar Homes in Baltimore, MD
Home Values in the Area
Average Home Value in this Area
Purchase History
| Date | Type | Sale Price | Title Company |
|---|---|---|---|
| Deed | $470,000 | In House Title | |
| Trustee Deed | $540,000 | None Listed On Document | |
| Deed | $1,100,000 | Terrain Title & Escrow Co |
Mortgage History
| Date | Status | Loan Amount | Loan Type |
|---|---|---|---|
| Open | $660,000 | Construction | |
| Previous Owner | $108,180 | New Conventional | |
| Previous Owner | $1,170,000 | Purchase Money Mortgage | |
| Previous Owner | $496,000 | Stand Alone Second | |
| Previous Owner | $750,000 | Stand Alone Refi Refinance Of Original Loan |
Property History
| Date | Event | Price | Change | Sq Ft Price |
|---|---|---|---|---|
| 06/16/2025 06/16/25 | Price Changed | $949,000 | -2.7% | $252 / Sq Ft |
| 05/28/2025 05/28/25 | For Sale | $975,000 | +107.4% | $258 / Sq Ft |
| 11/08/2024 11/08/24 | Sold | $470,000 | -14.5% | $125 / Sq Ft |
| 10/21/2024 10/21/24 | Pending | -- | -- | -- |
| 10/04/2024 10/04/24 | Price Changed | $549,900 | -8.2% | $146 / Sq Ft |
| 09/13/2024 09/13/24 | Price Changed | $599,000 | -4.2% | $159 / Sq Ft |
| 08/13/2024 08/13/24 | Price Changed | $625,000 | -7.4% | $166 / Sq Ft |
| 07/03/2024 07/03/24 | Price Changed | $675,000 | -6.9% | $179 / Sq Ft |
| 05/06/2024 05/06/24 | Price Changed | $725,000 | -2.0% | $192 / Sq Ft |
| 04/10/2024 04/10/24 | Price Changed | $740,000 | -4.5% | $196 / Sq Ft |
| 03/27/2024 03/27/24 | For Sale | $775,000 | 0.0% | $205 / Sq Ft |
| 10/13/2020 10/13/20 | Rented | $3,200 | 0.0% | -- |
| 06/24/2020 06/24/20 | For Rent | $3,200 | -- | -- |
Tax History Compared to Growth
Tax History
| Year | Tax Paid | Tax Assessment Tax Assessment Total Assessment is a certain percentage of the fair market value that is determined by local assessors to be the total taxable value of land and additions on the property. | Land | Improvement |
|---|---|---|---|---|
| 2025 | $22,327 | $950,600 | $130,000 | $820,600 |
| 2024 | $22,327 | $950,600 | $130,000 | $820,600 |
| 2023 | $25,271 | $1,070,800 | $130,000 | $940,800 |
| 2022 | $20,928 | $886,800 | $0 | $0 |
| 2021 | $16,586 | $702,800 | $0 | $0 |
| 2020 | $12,244 | $518,800 | $130,000 | $388,800 |
| 2019 | $12,185 | $518,800 | $130,000 | $388,800 |
| 2018 | $12,244 | $518,800 | $130,000 | $388,800 |
| 2017 | $12,435 | $526,900 | $0 | $0 |
| 2016 | $14,305 | $526,900 | $0 | $0 |
| 2015 | $14,305 | $526,900 | $0 | $0 |
| 2014 | $14,305 | $534,100 | $0 | $0 |
Agents Affiliated with this Home
-
Josh Mente
J
Seller's Agent in 2025
Josh Mente
Keller Williams Legacy
(410) 394-9114
2 in this area
23 Total Sales
-
Jennifer Young

Seller's Agent in 2024
Jennifer Young
Keller Williams Realty
(703) 674-1777
2 in this area
1,711 Total Sales
-
Jovan Vidulovic

Buyer's Agent in 2024
Jovan Vidulovic
The Agency DC
(301) 919-3947
1 in this area
24 Total Sales
-
John Stockton

Seller's Agent in 2020
John Stockton
RE/MAX
(410) 660-0013
5 in this area
187 Total Sales
-
Ronald Howard

Seller Co-Listing Agent in 2020
Ronald Howard
RE/MAX
(443) 573-9200
15 in this area
444 Total Sales
Map
Source: Bright MLS
MLS Number: MDBA2116370
APN: 1408-024
- 911 Stiles St
- 915 Stiles St
- 919 Stiles St
- 306 S Exeter St
- 210 S High St
- 1011 Stiles St
- 1008 Stiles St
- 307 S Exeter St
- 1220 Bank St Unit 304
- 250 President St Unit 802
- 250 President St Unit 600
- 250 President St Unit 308
- 250 President St Unit 212
- 845 E Lombard St
- 209 S Central Ave
- 675 President St
- 675 President St
- 675 President St
- 675 President St
- 675 President St
