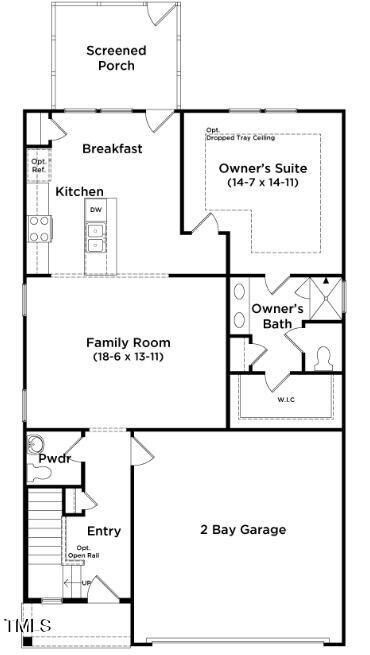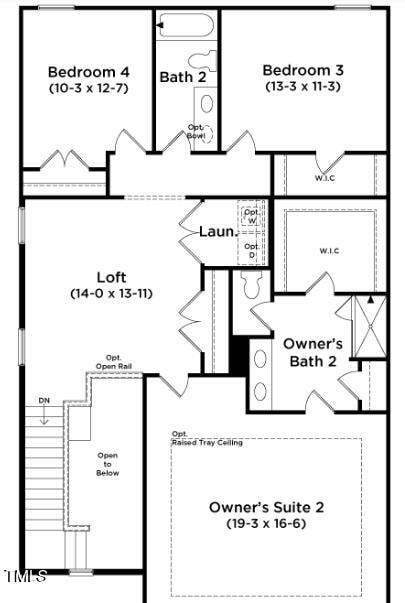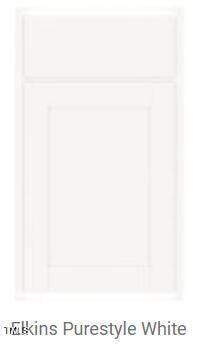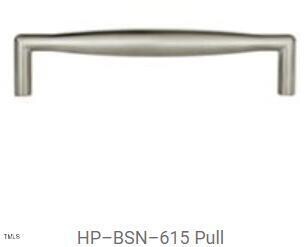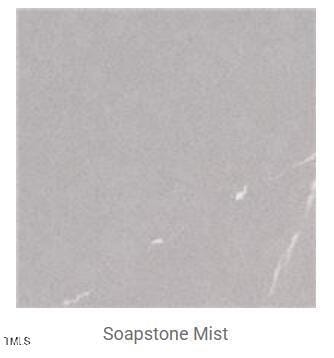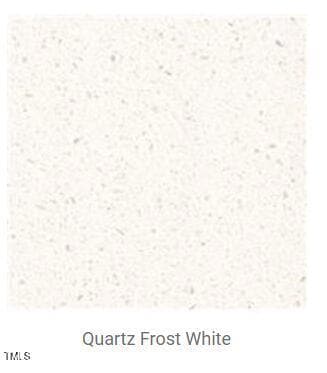
213 Steel Springs Ln Unit 22 Angier, NC 27501
Estimated payment $2,293/month
Highlights
- Under Construction
- Open Floorplan
- Main Floor Primary Bedroom
- Two Primary Bedrooms
- Traditional Architecture
- Loft
About This Home
Millhaven - OUR BEST SELLING PLAN - This Home Offers (2) Primary Bedrooms - 1st & 2nd Floor LARGE Primary , Open Staircase as your Enter! - Gas Stove, Tile Shower's Both Primary's Baths, Covered Porch off Breakfast w/Additional 10x12 Patio Slab, LVP - Family, Break/Kit + Bathrooms & Laundry, Stainless Apron Kitchen Sink, Quartz's Kitchen and Bathrooms. Loft & 2 Additional Secondary Bedrooms UP!!!
MUST SEE -
Framing Has Started
THE MOST AFFORDABLE HOUSING MINS FROM DOWNTOWN ANGIER & FUTURE 55HWY-BY PASS
Open House Schedule
-
Sunday, July 20, 20252:00 to 4:00 pm7/20/2025 2:00:00 PM +00:007/20/2025 4:00:00 PM +00:00Move-In September - I have a completed Millhaven to view. Come by my model 84 Creekhaven Dr. For more information call me 919-796-2077 SusanAdd to Calendar
Home Details
Home Type
- Single Family
Year Built
- Built in 2025 | Under Construction
Lot Details
- 6,534 Sq Ft Lot
- Lot Dimensions are 52x130x52x130
- Landscaped
- Gentle Sloping Lot
- Cleared Lot
- Private Yard
- Back and Front Yard
HOA Fees
- $37 Monthly HOA Fees
Parking
- 2 Car Attached Garage
- Garage Door Opener
- Private Driveway
- 2 Open Parking Spaces
Home Design
- Home is estimated to be completed on 9/29/25
- Traditional Architecture
- Brick or Stone Mason
- Slab Foundation
- Frame Construction
- Shingle Roof
- Shake Siding
- Vinyl Siding
- Stone
Interior Spaces
- 2,386 Sq Ft Home
- 2-Story Property
- Open Floorplan
- Tray Ceiling
- Smooth Ceilings
- Entrance Foyer
- Family Room
- Breakfast Room
- Loft
- Pull Down Stairs to Attic
- Fire and Smoke Detector
Kitchen
- Eat-In Kitchen
- Gas Range
- Microwave
- Plumbed For Ice Maker
- Dishwasher
- Kitchen Island
- Quartz Countertops
- Disposal
Flooring
- Carpet
- Luxury Vinyl Tile
Bedrooms and Bathrooms
- 4 Bedrooms
- Primary Bedroom on Main
- Double Master Bedroom
- Walk-In Closet
- Double Vanity
- Bathtub with Shower
- Walk-in Shower
Laundry
- Laundry Room
- Laundry on upper level
Outdoor Features
- Covered patio or porch
- Rain Gutters
Schools
- Angier Elementary School
- Harnett Central Middle School
- Harnett County School District High School
Utilities
- Forced Air Zoned Heating and Cooling System
- Heating System Uses Natural Gas
- Electric Water Heater
Listing and Financial Details
- Home warranty included in the sale of the property
- Assessor Parcel Number Lot 22
Community Details
Overview
- Association fees include ground maintenance
- Charleston Management Association, Phone Number (919) 847-3003
- Built by DRB Homes
- Neills Pointe Subdivision, Millhaven Floorplan
Recreation
- Trails
Map
Home Values in the Area
Average Home Value in this Area
Property History
| Date | Event | Price | Change | Sq Ft Price |
|---|---|---|---|---|
| 06/16/2025 06/16/25 | Price Changed | $345,055 | -5.5% | $145 / Sq Ft |
| 05/31/2025 05/31/25 | For Sale | $365,055 | -- | $153 / Sq Ft |
Similar Homes in Angier, NC
Source: Doorify MLS
MLS Number: 10100003
- 213 Steel Springs Ln
- 221 Steel Springs Ln Unit 23
- 203 Steel Springs Ln Unit 21
- 233 Steel Springs Ln Unit 24
- 243 Steel Springs Ln
- 243 Steel Springs Ln Unit 25
- 187 Steel Springs Ln Unit 19
- 230 Steel Springs Ln Unit 49
- 240 Steel Springs Ln Unit 50
- 160 Steel Springs Ln Unit 45
- 174 Muskogee Rd Unit 54
- 161 Steel Springs Ln Unit 16
- 180 Muskogee Rd Unit 53
- 162 Muskogee Rd Unit 55
- 17 Spring Crest
- 17 Spring Crest Dr Unit 68
- 27 Spring Crest Dr Unit 69
- 33 Brooklynn Trail Unit 181
- 84 Creekhaven Dr
- 84 Creekhaven Dr
- 217 Southern Acrs Dr
- 23 Sweet Meadow Rd
- 8809 Kenridge Ln
- 308 Chateau Way
- 521 Morning Light Dr
- 10060 Regal Dr
- 605 Morning Light Dr
- 605 Morning Lgt Dr
- 255 Sterling Way
- 114 Twin Oak Dr
- 229 Blair Dr
- 252 Cambridge Dr
- 2105 Attend Crossing
- 698 White Birch Ln
- 1459 Carlton Links Dr
- 620 White Birch Ln
- 583 White Birch Ln
- 559 White Birch Ln
- 129 Landmark Dr
- 547 White Birch Ln

