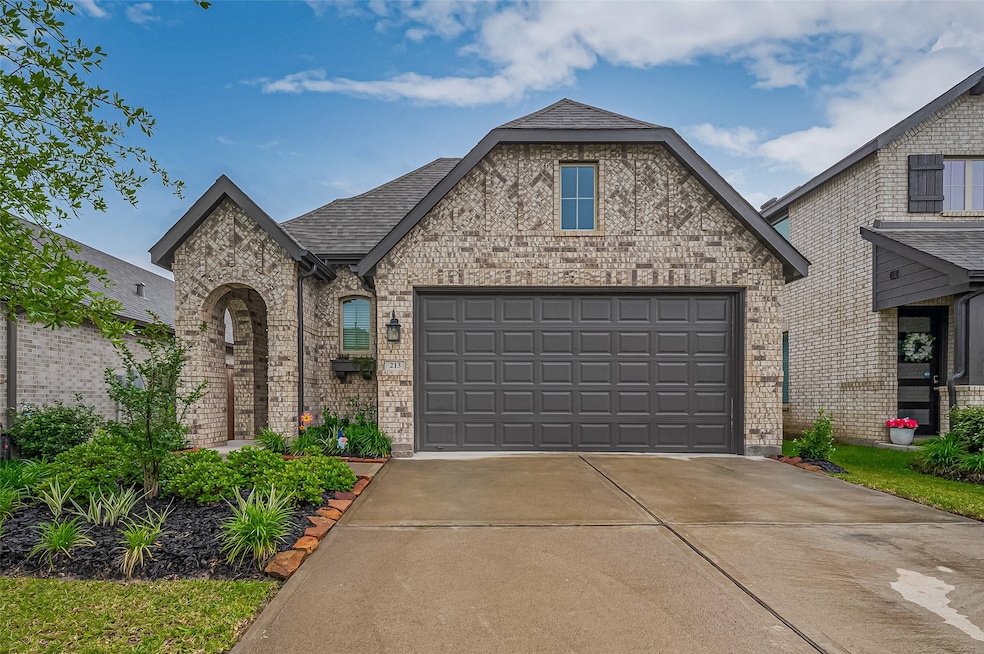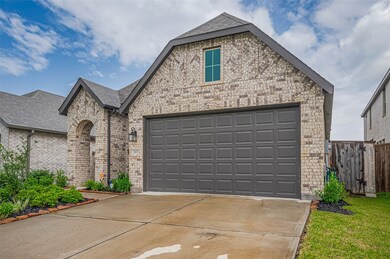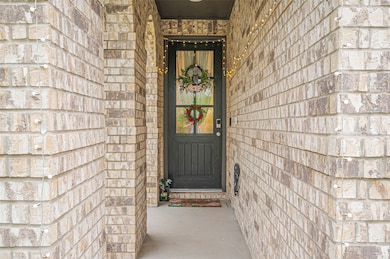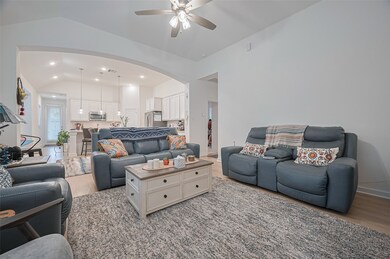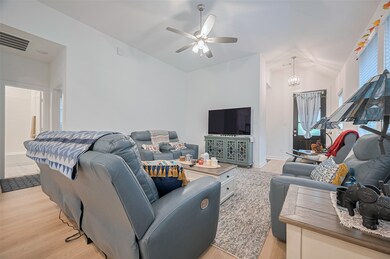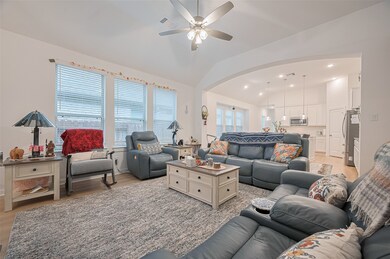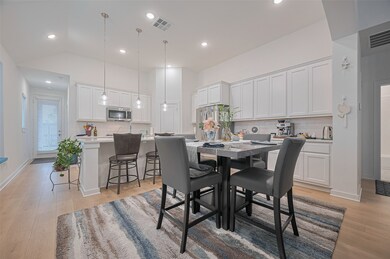
213 Trapper Creek Dr Conroe, TX 77304
Estimated payment $2,817/month
Highlights
- Fitness Center
- Home Energy Rating Service (HERS) Rated Property
- Pond
- Wilkinson Elementary School Rated A-
- Deck
- Traditional Architecture
About This Home
Motivated seller - Bring an offer! Step into refined living with this beautifully designed home featuring soaring 11-foot ceilings and an open-concept floor plan flooded with natural light. The spacious kitchen is a true centerpiece, offering an abundance of cabinetry, a generous island with bar stool seating, and a charming window seat—perfect for morning coffee or casual gatherings. The private primary suite is thoughtfully positioned at the rear of the home and showcases a another window seat, dual sinks, a separate soaking tub and shower, and a large walk-in closet for all your storage needs. Enjoy outdoor living year-round with a covered patio, ideal for relaxing or entertaining guests. Located in the highly sought-after Grand Central Park community, come see why this home is one of Highland Homes best selling floor plans!
Home Details
Home Type
- Single Family
Est. Annual Taxes
- $9,357
Year Built
- Built in 2022
Lot Details
- 4,800 Sq Ft Lot
- Back Yard Fenced
- Sprinkler System
HOA Fees
- $98 Monthly HOA Fees
Parking
- 2 Car Attached Garage
Home Design
- Traditional Architecture
- Brick Exterior Construction
- Slab Foundation
- Composition Roof
- Radiant Barrier
Interior Spaces
- 1,596 Sq Ft Home
- 1-Story Property
- Ceiling Fan
- Family Room Off Kitchen
- Living Room
- Fire and Smoke Detector
- Washer and Electric Dryer Hookup
Kitchen
- Walk-In Pantry
- Electric Oven
- Gas Cooktop
- Microwave
- Dishwasher
- Kitchen Island
- Pots and Pans Drawers
- Disposal
Flooring
- Carpet
- Tile
- Vinyl Plank
- Vinyl
Bedrooms and Bathrooms
- 3 Bedrooms
- 2 Full Bathrooms
- Double Vanity
- Bathtub with Shower
- Separate Shower
Eco-Friendly Details
- Home Energy Rating Service (HERS) Rated Property
- ENERGY STAR Qualified Appliances
- Energy-Efficient Windows with Low Emissivity
- Energy-Efficient HVAC
- Energy-Efficient Lighting
- Energy-Efficient Insulation
Outdoor Features
- Pond
- Deck
- Patio
Schools
- Wilkinson Elementary School
- Peet Junior High School
- Conroe High School
Utilities
- Central Heating and Cooling System
- Heating System Uses Gas
- Tankless Water Heater
Listing and Financial Details
- Exclusions: Fridge, washer, dryer, tv
Community Details
Overview
- Association fees include clubhouse, recreation facilities
- Grand Central Park Association, Phone Number (281) 857-6027
- Built by Highland Homes
- Grand Central Park Subdivision
Amenities
- Meeting Room
- Party Room
Recreation
- Community Basketball Court
- Pickleball Courts
- Sport Court
- Community Playground
- Fitness Center
- Community Pool
- Dog Park
- Trails
Map
Home Values in the Area
Average Home Value in this Area
Tax History
| Year | Tax Paid | Tax Assessment Tax Assessment Total Assessment is a certain percentage of the fair market value that is determined by local assessors to be the total taxable value of land and additions on the property. | Land | Improvement |
|---|---|---|---|---|
| 2024 | $7,801 | $337,437 | $58,000 | $279,437 |
| 2023 | $1,357 | $70,790 | $65,000 | $5,790 |
Property History
| Date | Event | Price | Change | Sq Ft Price |
|---|---|---|---|---|
| 07/11/2025 07/11/25 | Price Changed | $350,000 | -2.8% | $219 / Sq Ft |
| 07/02/2025 07/02/25 | For Sale | $359,990 | -- | $226 / Sq Ft |
Purchase History
| Date | Type | Sale Price | Title Company |
|---|---|---|---|
| Special Warranty Deed | -- | None Listed On Document |
Mortgage History
| Date | Status | Loan Amount | Loan Type |
|---|---|---|---|
| Open | $383,062 | VA |
Similar Homes in Conroe, TX
Source: Houston Association of REALTORS®
MLS Number: 73133691
APN: 5375-25-02200
- 233 Trapper Creek Dr
- 108 Silverbow Creek Way
- 1011 Shoal Creek Trail
- 112 Silverbow Creek Way
- 1035 Shoal Creek Trail
- 1020 Shoal Creek Trail
- 1024 Shoal Creek Trail
- 1047 Shoal Creek Trail
- 502 Black Creek Trail
- 1057 Shoal Creek Trail
- 1040 Shoal Creek Trail
- 1135 Beals Creek St
- 1044 Shoal Creek Trail
- 1048 Shoal Creek Trail
- 1143 Beals Creek St
- 1147 Beals Creek St
- 428 Mathis Lake Ln
- 1151 Beals Creek St
- 423 Mathis Lake Ln
- 1132 Beals Creek St
- 615 Sand Branch Dr
- 624 Sand Branch Dr
- 598 Dry Fork Ln
- 590 Dry Fork Ln
- 582 Dry Fork Ln
- 438 Lake Day Dr
- 515 Bristol Tide Ct
- 300 Town Park Dr
- 504 Bristol Tide Ct
- 1193 Stillwater Pond Dr
- 658 Aspen Falls Ct
- 621 Aspen Falls Ct
- 650 Aspen Falls Ct
- 119 Keechie Creek Ct
- 543 Chestnut Reef Ct
- 626 Aspen Falls Ct
- 538 Chestnut Reef Ct
- 171 Town Park Dr
- 214 Skybranch Ct
- 630 Cibolo Creek Dr
