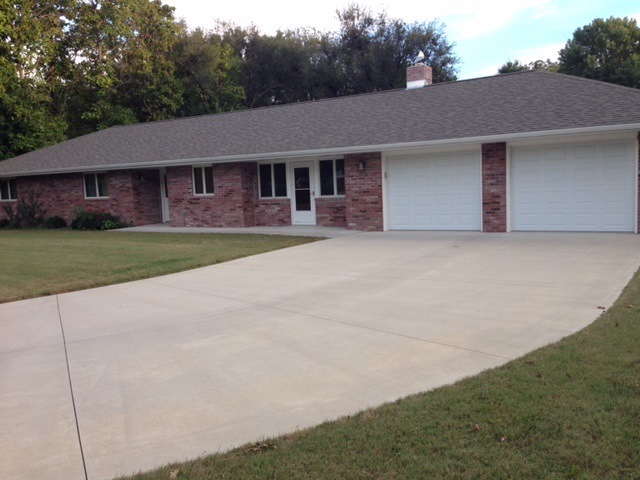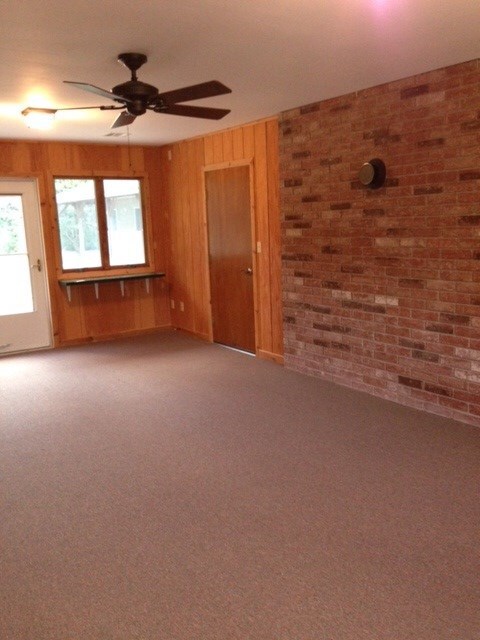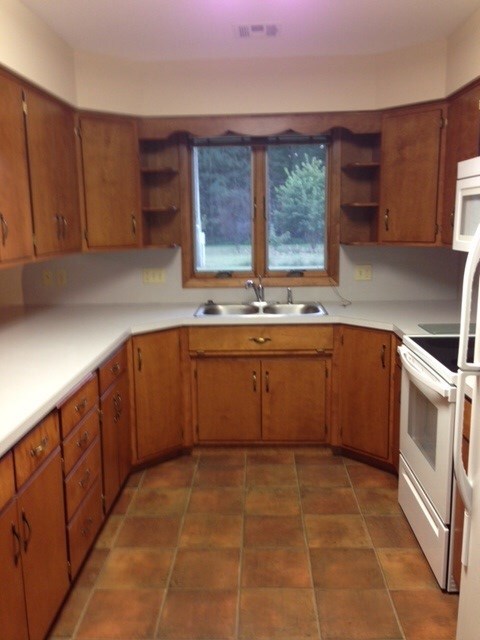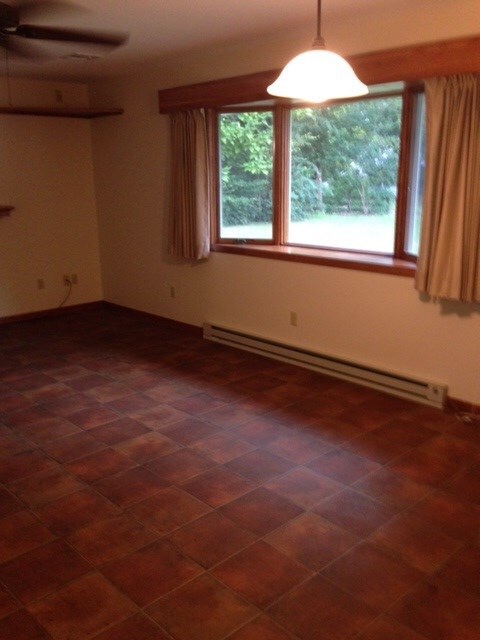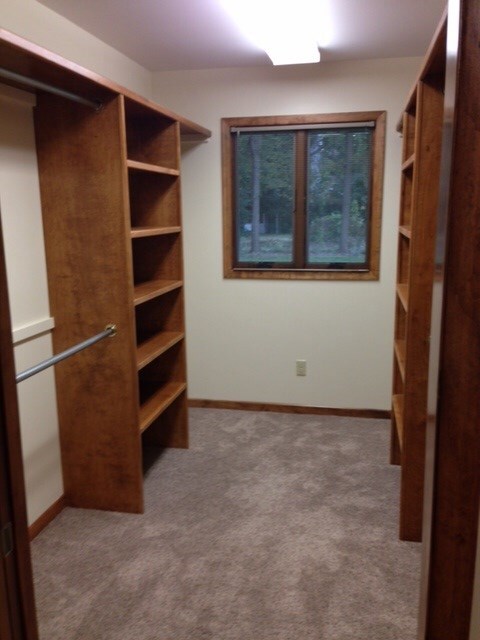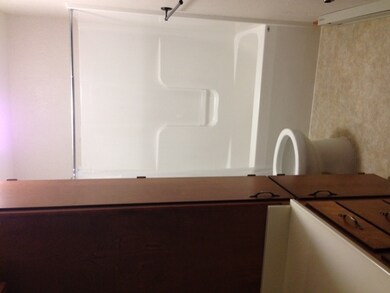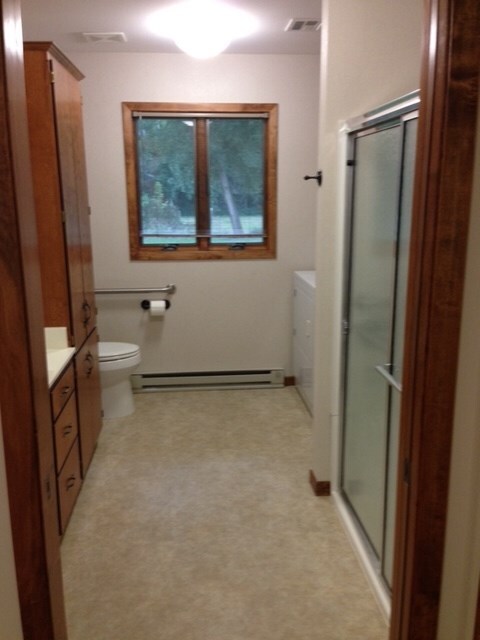
213 W 26th St North Newton, KS 67117
Highlights
- Ranch Style House
- 2 Car Attached Garage
- Storm Windows
- Cul-De-Sac
- Oversized Parking
- Brick or Stone Mason
About This Home
As of October 2022This home is located on a quiet cul-de-sac in North Newton. The construction of this home is amazing, you will feel the quality as soon as you walk thru the door. This home was built with openness and practicality in mind. The garage is oversized with ample shelving ,a breezeway that is ready for a wood burning stove, a walk in closet that serves as a storm shelter. There are no steps, doorways are oversized and there is a 18x28 workshop ready for use. Be sure not to miss this home!
Last Agent to Sell the Property
Realty Connections License #00003407 Listed on: 09/30/2016
Home Details
Home Type
- Single Family
Est. Annual Taxes
- $3,113
Year Built
- Built in 2012
Lot Details
- 0.4 Acre Lot
- Cul-De-Sac
Home Design
- Ranch Style House
- Brick or Stone Mason
- Composition Roof
Interior Spaces
- 1,513 Sq Ft Home
- Ceiling Fan
- Window Treatments
- Combination Dining and Living Room
- Laundry on main level
Kitchen
- Breakfast Bar
- Oven or Range
- Electric Cooktop
- <<microwave>>
- Disposal
Bedrooms and Bathrooms
- 2 Bedrooms
- Walk-In Closet
- 2 Full Bathrooms
- Shower Only
Home Security
- Storm Windows
- Storm Doors
Parking
- 2 Car Attached Garage
- Oversized Parking
- Garage Door Opener
Outdoor Features
- Patio
- Outbuilding
- Storm Cellar or Shelter
- Rain Gutters
Schools
- Northridge Elementary School
- Santa Fe Middle School
- Newton High School
Utilities
- Cooling Available
- Forced Air Heating System
- Heat Pump System
Community Details
- Schrag Subdivision
Listing and Financial Details
- Assessor Parcel Number 20079-093-05-0-30-07-049.00-0
Ownership History
Purchase Details
Home Financials for this Owner
Home Financials are based on the most recent Mortgage that was taken out on this home.Purchase Details
Similar Homes in North Newton, KS
Home Values in the Area
Average Home Value in this Area
Purchase History
| Date | Type | Sale Price | Title Company |
|---|---|---|---|
| Trustee Deed | $179,000 | -- | |
| Deed | $199,000 | -- |
Property History
| Date | Event | Price | Change | Sq Ft Price |
|---|---|---|---|---|
| 10/14/2022 10/14/22 | Sold | -- | -- | -- |
| 08/29/2022 08/29/22 | Pending | -- | -- | -- |
| 08/29/2022 08/29/22 | For Sale | $230,000 | +15.6% | $152 / Sq Ft |
| 03/10/2017 03/10/17 | Sold | -- | -- | -- |
| 02/01/2017 02/01/17 | Pending | -- | -- | -- |
| 09/30/2016 09/30/16 | For Sale | $199,000 | -- | $132 / Sq Ft |
Tax History Compared to Growth
Tax History
| Year | Tax Paid | Tax Assessment Tax Assessment Total Assessment is a certain percentage of the fair market value that is determined by local assessors to be the total taxable value of land and additions on the property. | Land | Improvement |
|---|---|---|---|---|
| 2024 | $4,219 | $28,072 | $2,314 | $25,758 |
| 2023 | $4,158 | $26,186 | $2,314 | $23,872 |
| 2022 | $3,657 | $22,603 | $2,314 | $20,289 |
| 2021 | $0 | $21,347 | $2,314 | $19,033 |
| 2020 | $3,330 | $21,649 | $2,314 | $19,335 |
| 2019 | $3,278 | $21,311 | $2,314 | $18,997 |
| 2018 | $3,240 | $20,585 | $2,314 | $18,271 |
| 2017 | $3,196 | $20,815 | $2,314 | $18,501 |
| 2016 | $3,149 | $20,543 | $2,314 | $18,229 |
| 2015 | -- | $20,543 | $2,314 | $18,229 |
| 2014 | -- | $20,464 | $2,314 | $18,150 |
Agents Affiliated with this Home
-
Kylie Dillon

Seller's Agent in 2022
Kylie Dillon
Berkshire Hathaway PenFed Realty
(316) 613-9536
34 in this area
45 Total Sales
-
Brad Elliot
B
Seller's Agent in 2017
Brad Elliot
Realty Connections
(316) 772-2776
91 in this area
101 Total Sales
Map
Source: South Central Kansas MLS
MLS Number: 526447
APN: 093-05-0-30-07-049.00-0
- 3 Jasper Ct
- 107 W 24th St
- 503 W 23rd St Unit 501 W 23rd St
- 503 W 23rd St
- 2903 Bluestem Ct
- 00000 E 29th St
- 328 Old Colony Ct
- 329 Old Colony Ct
- 325 Old Colony Ct
- 605 Normandy Rd
- 401 Lakewood Dr
- 408 Woodside Ct
- 1508 Terrace Dr
- 701 W 17th St
- 209 W 15th St
- 1500 Terrace Dr
- 1001 W 17th St
- 1005 W 17th St
- 1009 W 17th St
- 1013 W 17th St
