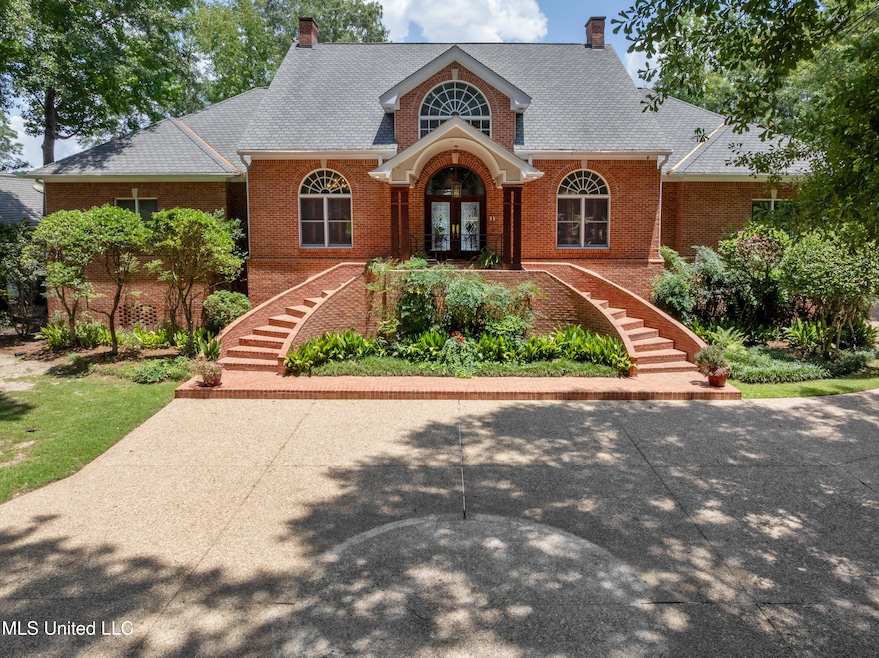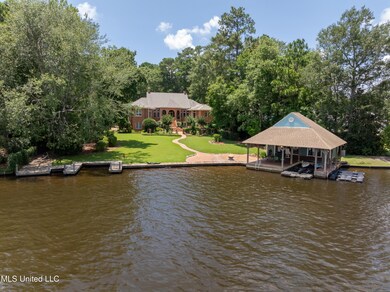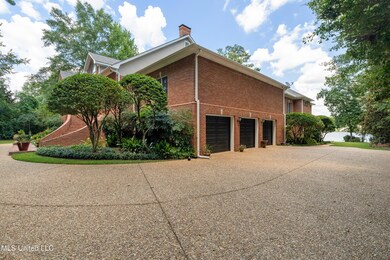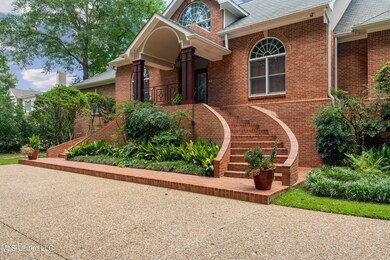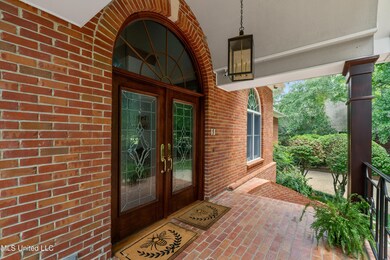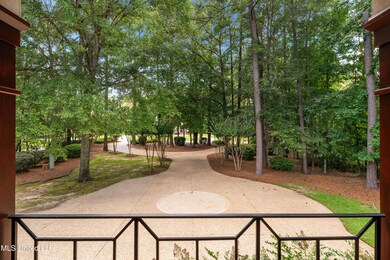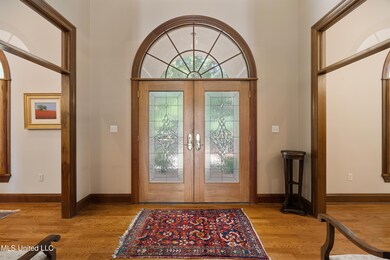
213 W Canebrake Blvd Hattiesburg, MS 39402
Estimated payment $10,639/month
Highlights
- Boathouse
- Lake Front
- Boating
- Longleaf Elementary School Rated A
- Docks
- Golf Course Community
About This Home
Right on the water in Canebrake, this gorgeous lakefront home with its own boathouse delivers unforgettable views, incredible spaces, and a lifestyle you'll love every day! From the impressive brick exterior and grand staircase to the sweeping lake vistas, every detail of this property was designed to impress.
Step through the double beveled glass doors into a bright foyer with soaring ceilings, rich hardwood floors, and beautiful millwork that continues throughout the home. The main living area is both spacious and welcoming with a vaulted ceiling, a wall of windows overlooking the lake, custom built-ins, and a cozy fireplace. Just off the living room, the dining room and kitchen flow seamlessly. The kitchen features built in oven, a gas cooktop, center island, granite countertops, and extensive cherry cabinetry.
The primary suite is tucked away on the main floor with expansive lake views, an oversized walk-in closet, and a luxurious bath with dual vanities, updated fixtures, and plenty of natural light. Three additional bedrooms on the main level plus an office offer flexibility for guests, work, or hobbies. A large laundry room with built-in cabinetry and sink makes everyday chores easier, and multiple hall closets and walk-in closets provide generous storage.
The finished lower level is just as impressive with a second family room, a rec room (both with private exterior entrances), a bedroom, and a full bath. There is also a large unfinished space with walk-out access to the backyard, ideal for a workshop, gym, or even more storage.
An upstairs flex room provides even more options for living space.
Outside, you'll find a covered brick patio framed by graceful arches and a manicured lawn that slopes gently down to the water. The standout feature here is the private boathouse. Fully equipped with its own kitchen, bath, and covered deck, it's perfect for lakefront entertaining, storing water toys, and relaxing by the water in style.
This home is part of the sought-after Canebrake community with amenities like golf, tennis, a pool, clubhouse, playground, walking trails, and full access to the lake.
Combining beautiful architecture, high-quality construction, a versatile floor plan, and a premier waterfront setting, this home is ready for you to enjoy lake living at its best. Schedule your private tour today to experience everything this incredible property has to offer!
Be sure to check out the video, virtual walk through, and floor plan!
Home Details
Home Type
- Single Family
Est. Annual Taxes
- $9,765
Year Built
- Built in 1998
Lot Details
- 1.2 Acre Lot
- Lake Front
- Rectangular Lot
HOA Fees
- $135 Monthly HOA Fees
Parking
- 3 Car Attached Garage
Home Design
- Brick Exterior Construction
- Raised Foundation
- Slab Foundation
- Architectural Shingle Roof
Interior Spaces
- 7,400 Sq Ft Home
- Multi-Level Property
- Built-In Features
- Crown Molding
- High Ceiling
- Ceiling Fan
- Recessed Lighting
- Gas Log Fireplace
- Entrance Foyer
- Great Room with Fireplace
- Property Views
Kitchen
- Built-In Gas Oven
- Gas Cooktop
- Dishwasher
- Kitchen Island
- Granite Countertops
Flooring
- Wood
- Carpet
- Ceramic Tile
Bedrooms and Bathrooms
- 4 Bedrooms
- Primary Bedroom on Main
- Walk-In Closet
- Soaking Tub
- Separate Shower
Laundry
- Laundry Room
- Laundry on main level
- Sink Near Laundry
Outdoor Features
- Boathouse
- Docks
- Patio
- Front Porch
Utilities
- Forced Air Zoned Heating and Cooling System
- Heating System Uses Natural Gas
- Underground Utilities
- Private Sewer
- Cable TV Available
Listing and Financial Details
- Assessor Parcel Number 101k-12-019.000
Community Details
Overview
- Canebrake Subdivision
- The community has rules related to covenants, conditions, and restrictions
- Community Lake
Recreation
- Boating
- Golf Course Community
- Tennis Courts
- Community Playground
- Community Pool
Additional Features
- Clubhouse
- Gated Community
Map
Home Values in the Area
Average Home Value in this Area
Tax History
| Year | Tax Paid | Tax Assessment Tax Assessment Total Assessment is a certain percentage of the fair market value that is determined by local assessors to be the total taxable value of land and additions on the property. | Land | Improvement |
|---|---|---|---|---|
| 2024 | $10,547 | $83,910 | $0 | $0 |
| 2023 | $10,547 | $83,910 | $0 | $0 |
| 2022 | $8,809 | $72,465 | $0 | $0 |
| 2021 | $8,697 | $72,465 | $0 | $0 |
| 2020 | $7,940 | $66,374 | $0 | $0 |
| 2019 | $7,940 | $66,374 | $0 | $0 |
| 2018 | $7,750 | $64,841 | $0 | $0 |
| 2017 | $7,746 | $64,808 | $0 | $0 |
| 2015 | $7,898 | $66,035 | $0 | $0 |
| 2014 | $7,914 | $66,163 | $0 | $0 |
| 2013 | -- | $66,372 | $0 | $0 |
Property History
| Date | Event | Price | Change | Sq Ft Price |
|---|---|---|---|---|
| 07/16/2025 07/16/25 | For Sale | $1,749,500 | -- | $236 / Sq Ft |
Similar Homes in Hattiesburg, MS
Source: MLS United
MLS Number: 4119516
APN: 101K-12-019.000
- 119 W Canebrake Blvd
- 94 Canebrake Blvd
- 58 Golf Club Rd
- 16 Canebrake Blvd
- 106 W Canebrake Blvd
- 75 Tidewater Rd
- 44 Golf Club Rd
- Lot# 28 Marais Ridge
- 28 Millikens Bend
- 9 Canebrake Blvd
- 2 Indian Bayou Rd
- 11 Bocage Rd
- 0 Oak Unit 143215
- 5 Indian Bayou Rd
- 14 Sunset Hill
- 25 Sunset Hill
- 8 Sunset Cir
- 16 Pecan Acres
- 19 Bridgefield Ct
- 16 Sunset Cir
- 2850 Highway 589
- 3 Courtland Dr
- 147 Place Blvd
- 127 Oakcrest Dr
- 226 Mount Pleasant Dr
- 27 Lake Forgetful
- 246 Mcmahon Rd Unit H
- 155 Cross Creek Pkwy
- 75 Cross Creek
- 16 Hillcrest Dr
- 100 Twin Oaks Ln
- 361 Richburg Rd
- 8 Eagles Trail
- 29 Park Place
- 12 Park Place
- 23 Golf Course Rd
- 216 Westover Dr
- 2000 Oak Grove Rd
- 200 Foxgate Ave
- 4124 W 4th St
