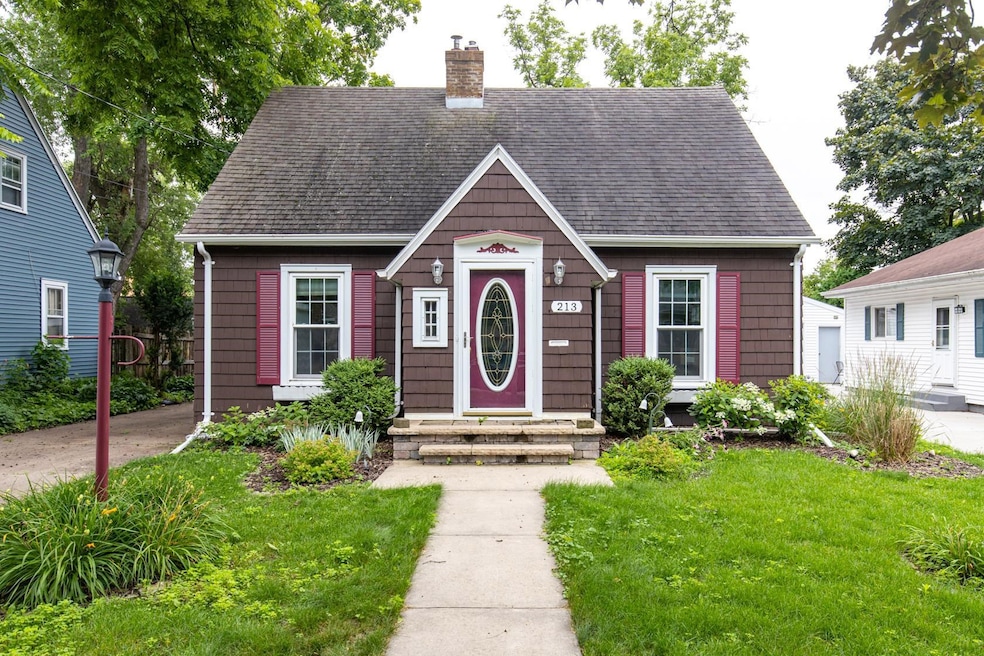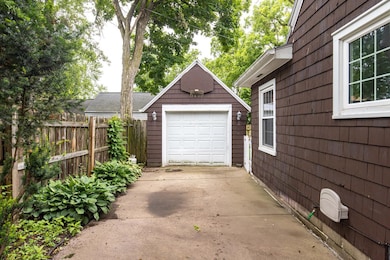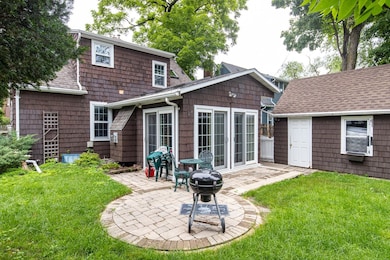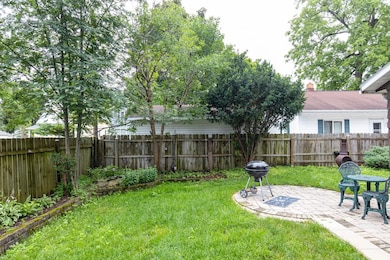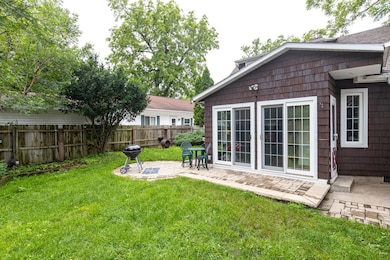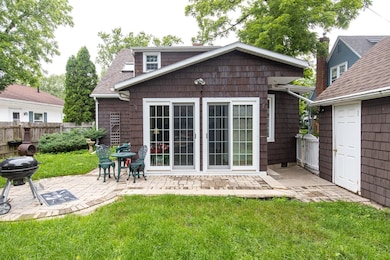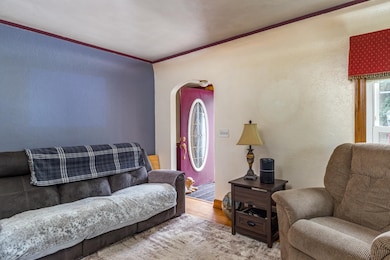
213 W Parkway Blvd Appleton, WI 54911
North Appleton NeighborhoodEstimated payment $1,531/month
Highlights
- Very Popular Property
- Main Floor Primary Bedroom
- 1 Car Detached Garage
- Appleton North High School Rated A-
- 2 Fireplaces
- Forced Air Heating and Cooling System
About This Home
Charming and Ready for You! This 1930s charmer features wood shake exterior, newer windows, fenced in yard, hardwood flooring, an addition with dining area and first floor family room with gas fireplace. Pellet stone in main living room. Paver patio too. NOTE: Personal Rep. needs at least 2 business days response time on any offer received; for attorney approval.
Listing Agent
Century 21 Affiliated Brokerage Phone: 920-470-9692 License #90-55690 Listed on: 07/17/2025

Home Details
Home Type
- Single Family
Est. Annual Taxes
- $3,093
Year Built
- Built in 1938
Lot Details
- 4,850 Sq Ft Lot
- Lot Dimensions are 97x50
Home Design
- Block Foundation
- Cedar Shake Siding
Interior Spaces
- 1,679 Sq Ft Home
- 1.5-Story Property
- 2 Fireplaces
- Basement Fills Entire Space Under The House
- Oven or Range
- Dryer
Bedrooms and Bathrooms
- 4 Bedrooms
- Primary Bedroom on Main
- Split Bedroom Floorplan
Parking
- 1 Car Detached Garage
- Driveway
Utilities
- Forced Air Heating and Cooling System
- Heating System Uses Natural Gas
- High Speed Internet
- Cable TV Available
Map
Home Values in the Area
Average Home Value in this Area
Tax History
| Year | Tax Paid | Tax Assessment Tax Assessment Total Assessment is a certain percentage of the fair market value that is determined by local assessors to be the total taxable value of land and additions on the property. | Land | Improvement |
|---|---|---|---|---|
| 2024 | $3,796 | $216,400 | $19,400 | $197,000 |
| 2023 | $3,239 | $216,400 | $19,400 | $197,000 |
| 2022 | $3,134 | $155,100 | $16,300 | $138,800 |
| 2021 | $2,986 | $155,100 | $16,300 | $138,800 |
| 2020 | $2,988 | $155,100 | $16,300 | $138,800 |
| 2019 | $2,892 | $155,100 | $16,300 | $138,800 |
| 2018 | $3,012 | $140,700 | $15,000 | $125,700 |
| 2017 | $2,997 | $140,700 | $15,000 | $125,700 |
| 2016 | $2,944 | $140,700 | $15,000 | $125,700 |
| 2015 | $2,992 | $140,700 | $15,000 | $125,700 |
| 2014 | $2,966 | $140,700 | $15,000 | $125,700 |
| 2013 | $2,974 | $140,700 | $15,000 | $125,700 |
Property History
| Date | Event | Price | Change | Sq Ft Price |
|---|---|---|---|---|
| 07/17/2025 07/17/25 | For Sale | $229,900 | -- | $137 / Sq Ft |
Mortgage History
| Date | Status | Loan Amount | Loan Type |
|---|---|---|---|
| Closed | $45,000 | New Conventional | |
| Closed | $156,950 | New Conventional |
About the Listing Agent

Experience
As an agent who's an expert in the Fox Cities area and Beyond, I bring a wealth of knowledge and expertise about buying and selling real estate here. It's not the same everywhere, so you need someone you can trust for up-to-date information. I am eager to serve you. Here are some of the things I can do for you:
Find Your Next Home
You need someone who knows this area inside and out! I can work with you to find the right home at the right price for you, including all the
Stacey's Other Listings
Source: REALTORS® Association of Northeast Wisconsin
MLS Number: 50311774
APN: 31-6-1455-00
- 1407 N Meade St
- 1336 E Amelia St
- 901 E Grant St
- 2608 Beechwood Ct
- 942 E Mayfield Dr
- 3119 N Peach Tree Ln
- 2625 Fairfield Ct
- 4117 N Terraview Dr
- 1500 E Lindbergh St
- 1413 E Marquette St
- 2113 N Racine St
- 2912 N Oneida St
- 2215 E Tuscany Way Unit 62
- 330 W Florida Ave
- 6 Green Haven Ct
- 513 E Glendale Ave
- 2402 E Tuscany Way Unit 33
- 3119 N Division St
- 401 E Sheffield Ln
- 512 W Rolling Meadows Ln
- 2800 N Park Drive Ln
- 1830 E Pershing St
- 4735 N Sagebrook Ln
- 4155 N Galaxy Dr
- 3500-3650 French Rd
- 1209 W Ridgeview Dr Unit ID1061635P
- 1207 W Ridgeview Dr Unit ID1061620P
- 821 N Oneida St Unit Upper
- 1000 E North St Unit C
- 1007 E North St Unit ID1061643P
- 1003 N Division St Unit DIVISION- UPPER
- 3300-3530 Cherryvale Ave
- 3601-3635 Cherryvale Dr
- 617 N Appleton St Unit Upper
- 228 N Rankin St Unit ID1061616P
- 839 E Franklin St Unit ID1061619P
- 710 E Franklin St Unit ID1061627P
- 3540 N Gillett St
- 552 N Division St Unit 1
- 308 E Franklin St Unit ID1061646P
