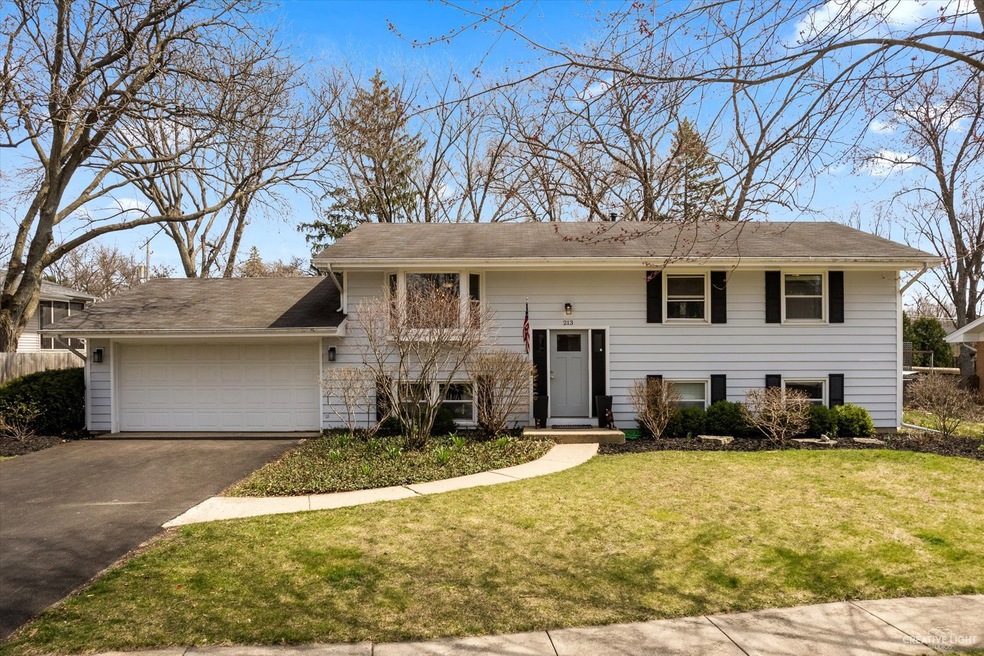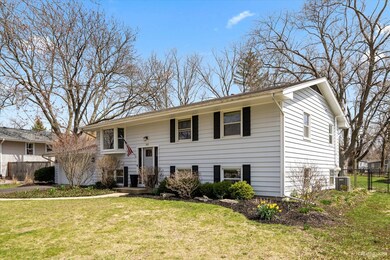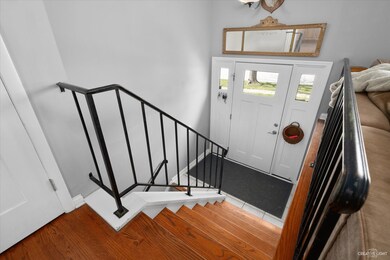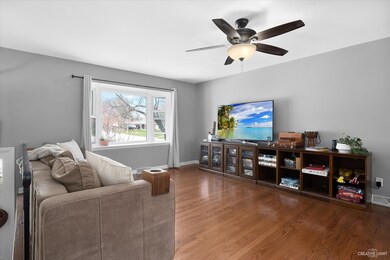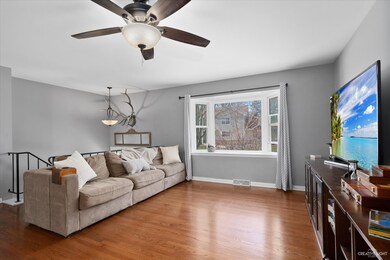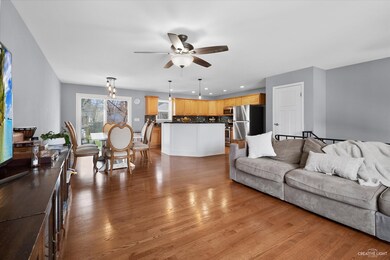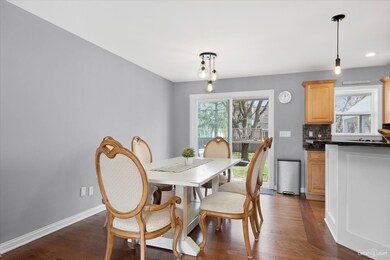
213 West St Geneva, IL 60134
Northwest Central Geneva NeighborhoodHighlights
- Mature Trees
- Deck
- Raised Ranch Architecture
- Williamsburg Elementary School Rated A-
- Property is near a park
- Wood Flooring
About This Home
As of May 2023Amazing location! Welcome home to this Updated 4-bedroom, 2-full-bath house. The upstairs boasts gleaming hardwood floors, upgraded white doors/trim throughout. Open-concept living room, dining room, and kitchen. Kitchen equipped with stainless-steel appliances, granite countertops, breakfast bar, island, and tons of cabinets. Bright dining room leads to living room which includes a lovely bay window. Living room also offers tons of natural light with large bay window! Bathrooms have been updated. 3 large bedrooms upstairs. Finished lower level includes large bedroom with walk-in closet, flex room, art nook, mudroom, and laundry room. Mudroom off the garage and laundry room offer a TON of storage! Super Sized in-town lot with mature trees, and even a tree-house! Large covered deck is great to relax in rain or shine. No HOA with fully fenced in yard with full size gate access for RV/ Boat parking. Walking distance to highly sought after Williamsburg Elementary School, parks, trails and all that downtown Geneva has to offer. (2022 -NEW DRIVEWAY), (2021- HVAC, DISHWASHER, FRIDGE, WATER HEATER, WASHER/DRYER)
Last Agent to Sell the Property
One Source Realty License #475178536 Listed on: 05/04/2023
Last Buyer's Agent
@properties Christie's International Real Estate License #475130336

Home Details
Home Type
- Single Family
Est. Annual Taxes
- $8,020
Year Built
- Built in 1966
Lot Details
- 0.3 Acre Lot
- Lot Dimensions are 90x143x90x127
- Fenced Yard
- Paved or Partially Paved Lot
- Mature Trees
Parking
- 2 Car Attached Garage
- Garage Transmitter
- Driveway
- Parking Included in Price
Home Design
- Raised Ranch Architecture
- Bi-Level Home
- Concrete Perimeter Foundation
- Cedar
Interior Spaces
- 2,196 Sq Ft Home
- Mud Room
- Family Room
- Combination Dining and Living Room
- Bonus Room
- Wood Flooring
- Full Attic
- Storm Screens
Kitchen
- Range<<rangeHoodToken>>
- <<microwave>>
- Dishwasher
- Stainless Steel Appliances
- Disposal
Bedrooms and Bathrooms
- 4 Bedrooms
- 4 Potential Bedrooms
- Main Floor Bedroom
- Bathroom on Main Level
- 2 Full Bathrooms
Laundry
- Laundry Room
- Dryer
- Washer
Finished Basement
- English Basement
- Basement Fills Entire Space Under The House
- Exterior Basement Entry
- Finished Basement Bathroom
Outdoor Features
- Deck
- Enclosed patio or porch
Location
- Property is near a park
Schools
- Williamsburg Elementary School
- Geneva Middle School
- Geneva Community High School
Utilities
- Forced Air Heating and Cooling System
- Heating System Uses Natural Gas
- 100 Amp Service
Listing and Financial Details
- Homeowner Tax Exemptions
Ownership History
Purchase Details
Home Financials for this Owner
Home Financials are based on the most recent Mortgage that was taken out on this home.Purchase Details
Home Financials for this Owner
Home Financials are based on the most recent Mortgage that was taken out on this home.Purchase Details
Home Financials for this Owner
Home Financials are based on the most recent Mortgage that was taken out on this home.Purchase Details
Home Financials for this Owner
Home Financials are based on the most recent Mortgage that was taken out on this home.Similar Homes in the area
Home Values in the Area
Average Home Value in this Area
Purchase History
| Date | Type | Sale Price | Title Company |
|---|---|---|---|
| Warranty Deed | $299,000 | Baird & Warner Ttl Svcs Inc | |
| Interfamily Deed Transfer | -- | Multiple | |
| Warranty Deed | $175,000 | Multiple | |
| Warranty Deed | $250,000 | First American Title |
Mortgage History
| Date | Status | Loan Amount | Loan Type |
|---|---|---|---|
| Open | $284,050 | New Conventional | |
| Previous Owner | $137,000 | New Conventional | |
| Previous Owner | $140,000 | New Conventional | |
| Previous Owner | $245,000 | Unknown | |
| Previous Owner | $31,000 | Stand Alone Second | |
| Previous Owner | $240,000 | Unknown | |
| Previous Owner | $30,000 | Stand Alone Second | |
| Previous Owner | $199,920 | Purchase Money Mortgage | |
| Previous Owner | $49,980 | Stand Alone Second | |
| Previous Owner | $175,000 | Unknown | |
| Previous Owner | $35,000 | Credit Line Revolving |
Property History
| Date | Event | Price | Change | Sq Ft Price |
|---|---|---|---|---|
| 05/22/2023 05/22/23 | Sold | $380,000 | -4.8% | $173 / Sq Ft |
| 05/05/2023 05/05/23 | Pending | -- | -- | -- |
| 05/04/2023 05/04/23 | For Sale | $399,000 | +33.4% | $182 / Sq Ft |
| 07/30/2019 07/30/19 | Sold | $299,000 | 0.0% | $148 / Sq Ft |
| 06/06/2019 06/06/19 | Pending | -- | -- | -- |
| 05/29/2019 05/29/19 | For Sale | $299,000 | -- | $148 / Sq Ft |
Tax History Compared to Growth
Tax History
| Year | Tax Paid | Tax Assessment Tax Assessment Total Assessment is a certain percentage of the fair market value that is determined by local assessors to be the total taxable value of land and additions on the property. | Land | Improvement |
|---|---|---|---|---|
| 2023 | $8,614 | $112,994 | $34,312 | $78,682 |
| 2022 | $8,266 | $104,994 | $31,883 | $73,111 |
| 2021 | $8,020 | $101,092 | $30,698 | $70,394 |
| 2020 | $7,927 | $99,549 | $30,229 | $69,320 |
| 2019 | $7,904 | $97,664 | $29,657 | $68,007 |
| 2018 | $6,176 | $77,732 | $29,657 | $48,075 |
| 2017 | $6,102 | $75,659 | $28,866 | $46,793 |
| 2016 | $5,840 | $71,390 | $23,443 | $47,947 |
| 2015 | -- | $67,874 | $22,288 | $45,586 |
| 2014 | -- | $67,874 | $22,288 | $45,586 |
| 2013 | -- | $67,874 | $22,288 | $45,586 |
Agents Affiliated with this Home
-
Kelly Bradley

Seller's Agent in 2023
Kelly Bradley
One Source Realty
(630) 301-9633
6 in this area
70 Total Sales
-
Alison France

Buyer's Agent in 2023
Alison France
@ Properties
(630) 742-4918
1 in this area
123 Total Sales
-
Gustin Harshbarger

Seller's Agent in 2019
Gustin Harshbarger
Baird Warner
(630) 939-9105
2 in this area
91 Total Sales
-
Robin Stoecklin

Buyer's Agent in 2019
Robin Stoecklin
Baird Warner
(630) 802-7275
1 in this area
69 Total Sales
Map
Source: Midwest Real Estate Data (MRED)
MLS Number: 11774612
APN: 12-04-404-003
- 130 Syril Dr
- 303 West St
- 1701 Radnor Ct
- 1634 Scott Blvd
- 125 Maple Ct
- 1736 Kaneville Rd
- 325 N Pine St
- 122 Logan Ave
- 2014 Normandy Ln
- 1437 Cooper Ln
- 301 Country Club Place
- 25 S Lincoln Ave
- 11 S Lincoln Ave
- 32 Anderson Blvd
- 208 Kenston Ct
- 629 N Lincoln Ave
- 720 Brigham Ct
- 1016 Charleston Dr
- 840 Brigham Way Unit 3
- 802 Union St
