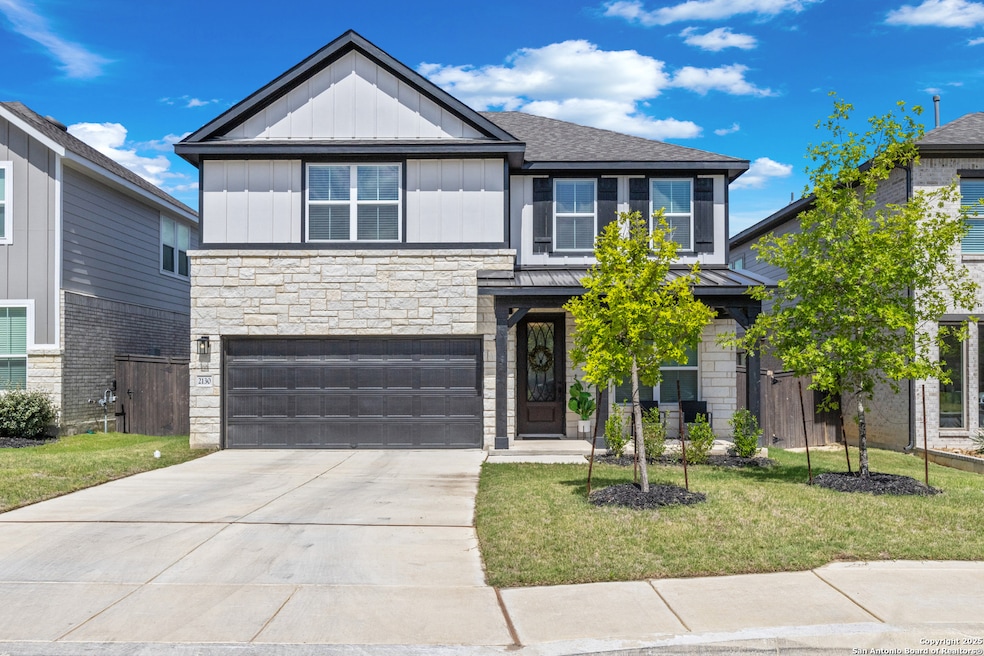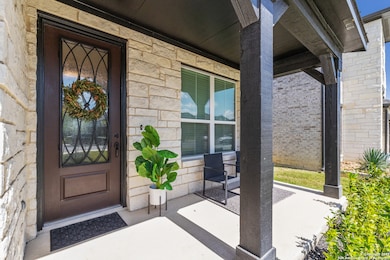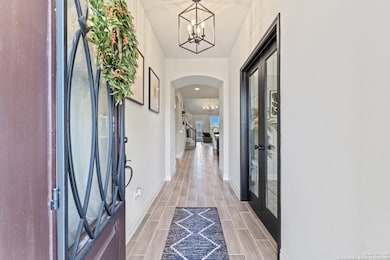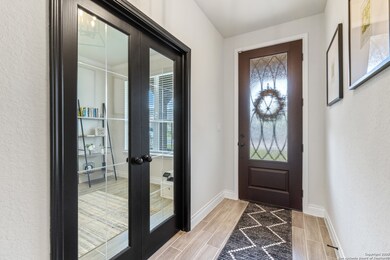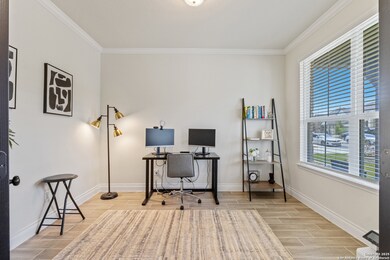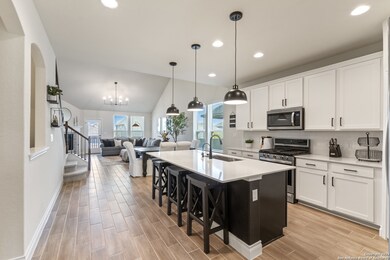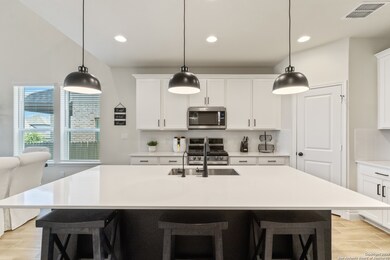2130 Dalhart San Antonio, TX 78253
Westpointe East NeighborhoodHighlights
- Wood Flooring
- 1 Fireplace
- Outdoor Gas Grill
- Cole Elementary School Rated A-
- Two Living Areas
- Central Heating and Cooling System
About This Home
Step into elegance and comfort with this stunning fully furnished 4-bedroom home, perfectly designed for modern living. From the moment you walk through the door, you'll be captivated by the soaring high ceilings that create a spacious, airy atmosphere throughout. Key Features: Fully furnished with stylish, high-quality pieces - move in and feel at home instantly 4 generously sized bedrooms, ideal for families or hosting guests Expansive living areas with abundant natural light High ceilings that elevate every room Zoned to top-rated schools, offering an exceptional education for your children Prime location with easy access to all major highways - perfect for commuters and weekend adventurers Whether you're relaxing in the cozy family room, preparing meals in the well-appointed kitchen, or enjoying the peaceful backyard, this home offers the perfect blend of style and functionality. Listed at $438,000, this gem won't last long. Come by and take a look - your future home is waiting!
Listing Agent
Christopher Mendoza
RD Realty Listed on: 11/05/2025
Home Details
Home Type
- Single Family
Est. Annual Taxes
- $8,344
Year Built
- Built in 2023
Parking
- 2 Car Garage
Home Design
- Slab Foundation
- Composition Roof
Interior Spaces
- 2,553 Sq Ft Home
- 2-Story Property
- 1 Fireplace
- Window Treatments
- Two Living Areas
Kitchen
- Self-Cleaning Oven
- Stove
- Microwave
- Ice Maker
- Disposal
Flooring
- Wood
- Carpet
- Ceramic Tile
Bedrooms and Bathrooms
- 4 Bedrooms
Laundry
- Dryer
- Washer
Schools
- Cole Elementary School
- Brennan High School
Utilities
- Central Heating and Cooling System
- Heating System Uses Natural Gas
- Water Softener is Owned
Additional Features
- Outdoor Gas Grill
- 5,401 Sq Ft Lot
Community Details
- Built by Pulte
- Bison Ridge At Westpointe Subdivision
Listing and Financial Details
- Rent includes wtrsf, amnts, parking, dishes, linen, furnished
- Assessor Parcel Number 043903860080
- Seller Concessions Not Offered
Map
Source: San Antonio Board of REALTORS®
MLS Number: 1920700
APN: 04390-386-0080
- 2130 Knippa
- 2102 Dalhart Pass
- 12433 Pottsboro
- 12433 Redwater
- 2040 Dalhart
- 12514 Thrall
- 12523 Niederwald
- 12621 Vittorio Gable
- 1822 Knippa
- 12323 Merritt Villa
- 12517 Liberty Hill
- 1803 Tiptop Ln
- 1817 Delafield Rd
- 1719 Dalhart
- 12835 Tibetta Green
- 12211 Upton Park
- 1731 Doubleday Ln
- 1607 Hallettsville
- 12423 Redwater
- 12449 Redwater
- 2108 Calate Ridge
- 2105 Elysian Trail
- 2084 Alamo Pkwy
- 2137 Elysian Trail
- 2015 Tiptop Ln
- 12307 Merritt Villa
- 2509 Pennilynn Way
- 13107 Braxon Pass
- 12002 Benetto Alley
- 2619 Cottonwood Way
- 12112 Icon Ridge
- 12518 Crockett Way
- 13186 Quinlan Ranch
- 13044 Louberg Valley
- 11910 Wilby Creek
- 12819 Limestone Way
- 3222 Comal Springs
- 12071 Pitcher Rd
- 12931 Limestone Way
- 3434 Mentone Way
