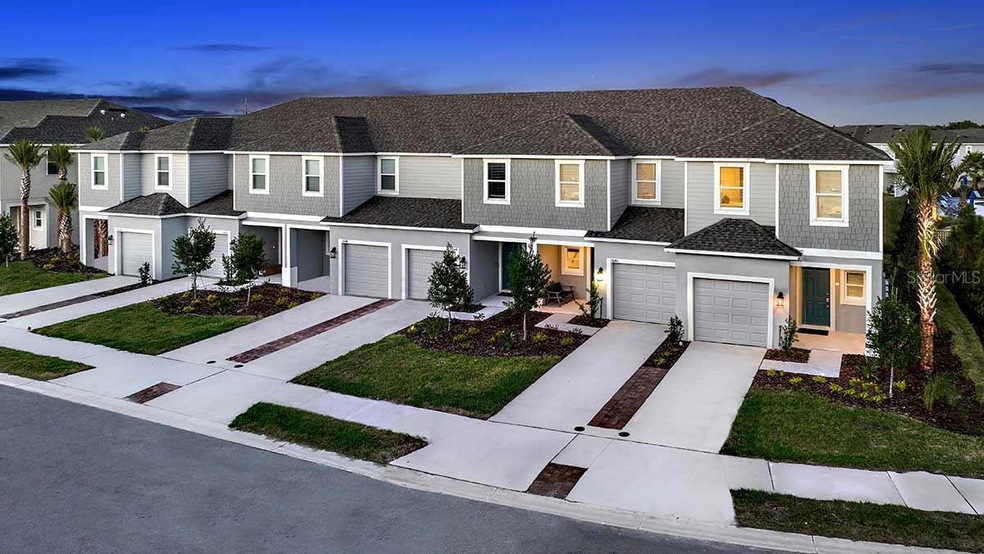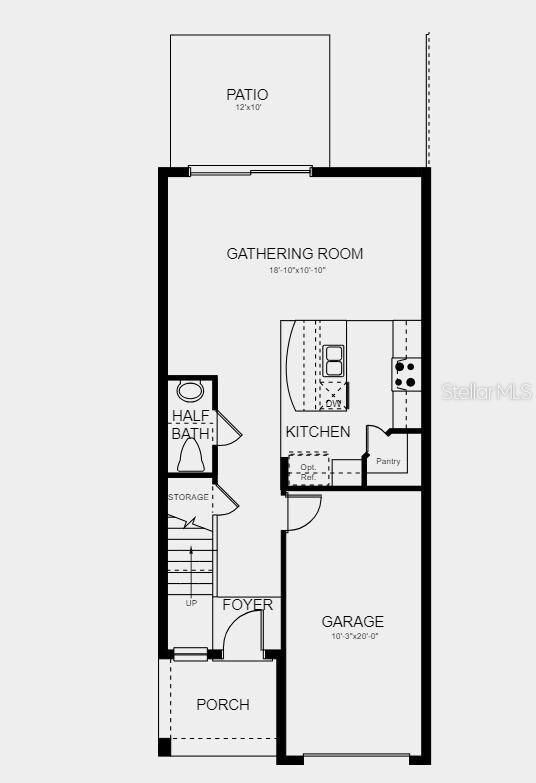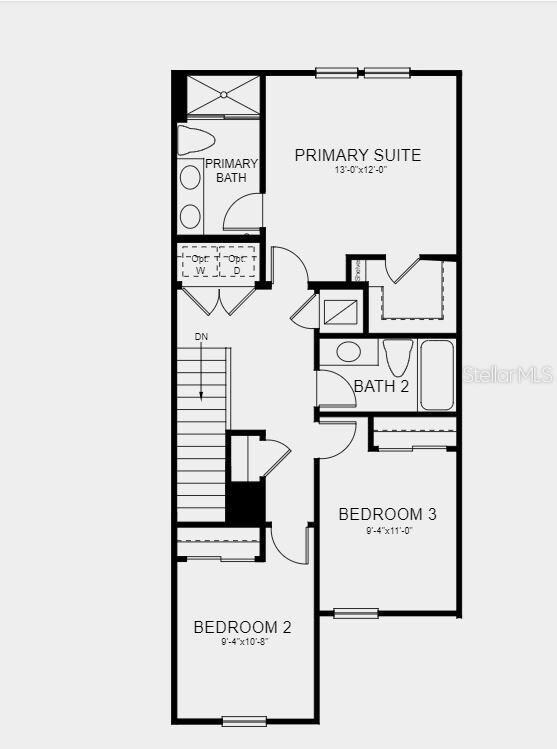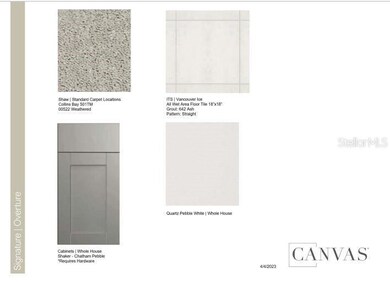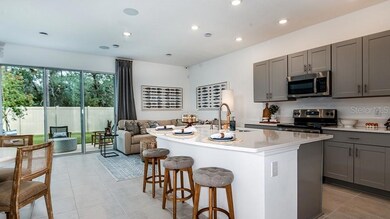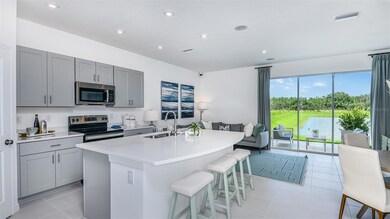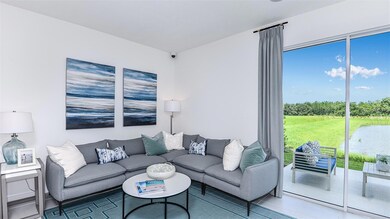
2130 Hallier Cove Wesley Chapel, FL 33543
Highlights
- Under Construction
- Contemporary Architecture
- Community Pool
- Lake View
- Great Room
- Porch
About This Home
As of March 2025Under Construction. MLS#TB8328710 REPRESENTATIVE PHOTOS ADDED. February Completion! Discover the Jasmine townhome at River Landing, featuring approximately 1,373 square feet of living space, three bedrooms, two and a half bathrooms, and a one-car garage. Step onto the front porch and enter into the inviting heart of this home, where an open great room flows seamlessly into the kitchen, complete with a large island perfect for both entertaining and daily meals. The first floor also includes a half bath, one-car garage, and a spacious outdoor patio. Upstairs, you'll find two bedrooms and a full bath, along with a generous primary suite featuring a walk-in closet and a double vanity bath. For added convenience, the laundry area is located on the second floor. Ample storage throughout includes under-stair storage, a large pantry, a linen closet, and closets in all three bedrooms.
Last Agent to Sell the Property
TAYLOR MORRISON REALTY OF FL Brokerage Phone: 941-504-6056 License #3601813 Listed on: 12/09/2024
Townhouse Details
Home Type
- Townhome
Est. Annual Taxes
- $5,000
Year Built
- Built in 2025 | Under Construction
Lot Details
- 1,553 Sq Ft Lot
- Southwest Facing Home
- Irrigation Equipment
HOA Fees
- $172 Monthly HOA Fees
Parking
- 1 Car Attached Garage
- Common or Shared Parking
- Garage Door Opener
- Driveway
Home Design
- Home is estimated to be completed on 2/28/25
- Contemporary Architecture
- Bi-Level Home
- Slab Foundation
- Shingle Roof
- Cement Siding
- Block Exterior
- Stucco
Interior Spaces
- 1,373 Sq Ft Home
- Sliding Doors
- Great Room
- Storage Room
- Lake Views
Kitchen
- Range<<rangeHoodToken>>
- Recirculated Exhaust Fan
- <<microwave>>
- Dishwasher
- Disposal
Flooring
- Carpet
- Tile
Bedrooms and Bathrooms
- 3 Bedrooms
- Walk-In Closet
Laundry
- Laundry Room
- Laundry on upper level
- Dryer
- Washer
Outdoor Features
- Patio
- Porch
Schools
- Chester W Taylor Elemen Elementary School
- Raymond B Stewart Middle School
- Zephryhills High School
Utilities
- Central Air
- Heating Available
- Underground Utilities
- Electric Water Heater
- Cable TV Available
Listing and Financial Details
- Home warranty included in the sale of the property
- Visit Down Payment Resource Website
- Legal Lot and Block 670 / 16
- Assessor Parcel Number 30-26-21-0050-00000-6700
- $720 per year additional tax assessments
Community Details
Overview
- Association fees include pool, maintenance structure, ground maintenance
- Evergreen Lifestyles Management Association, Phone Number (877) 221-6919
- Built by Taylor Morrison
- The Townhomes At River Landing Subdivision, Jasmine Floorplan
Recreation
- Community Pool
Pet Policy
- 3 Pets Allowed
- Breed Restrictions
Similar Homes in Wesley Chapel, FL
Home Values in the Area
Average Home Value in this Area
Property History
| Date | Event | Price | Change | Sq Ft Price |
|---|---|---|---|---|
| 07/16/2025 07/16/25 | For Rent | $2,200 | 0.0% | -- |
| 07/04/2025 07/04/25 | Off Market | $2,200 | -- | -- |
| 04/14/2025 04/14/25 | For Rent | $2,200 | 0.0% | -- |
| 04/04/2025 04/04/25 | Off Market | $2,200 | -- | -- |
| 04/04/2025 04/04/25 | For Rent | $2,200 | 0.0% | -- |
| 03/10/2025 03/10/25 | Sold | $248,000 | -11.2% | $181 / Sq Ft |
| 12/15/2024 12/15/24 | Pending | -- | -- | -- |
| 12/09/2024 12/09/24 | For Sale | $279,200 | -- | $203 / Sq Ft |
Tax History Compared to Growth
Agents Affiliated with this Home
-
Damla Burnukara

Seller's Agent in 2025
Damla Burnukara
FUTURE HOME REALTY INC
(813) 284-8010
15 in this area
212 Total Sales
-
Michelle Campbell
M
Seller's Agent in 2025
Michelle Campbell
TAYLOR MORRISON REALTY OF FL
(813) 333-1171
173 in this area
1,732 Total Sales
Map
Source: Stellar MLS
MLS Number: TB8328710
- 2204 Paravane Way
- 34234 Polacca Ln
- 34196 Polacca Ln
- 2265 Alee Ln
- 34538 Alger Point
- 1759 Longliner Loop
- 2492 Overfalls Place
- 1806 Longliner Loop
- 2250 Wise River Ln
- 2263 Wise River Ln
- 1645 Longliner Loop
- 1654 Suttonset Trail
- 1701 Rivulet Way
- 1740 Suttonset Trail
- 1748 Suttonset Trail
- 1694 Drummond Point
- 1704 Suttonset Trail
- 1697 Suttonset Trail
- 1971 Drummond Point
- 1674 Rivulet Way
