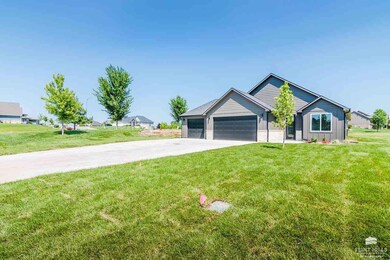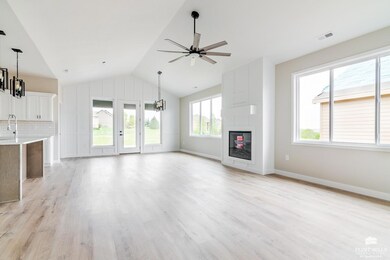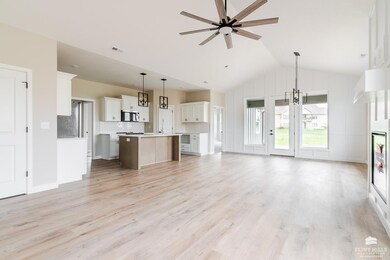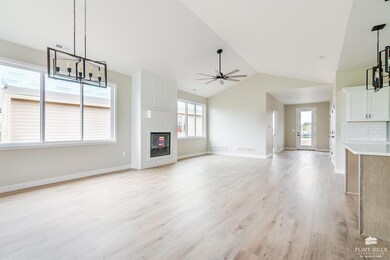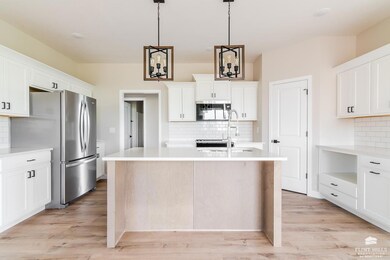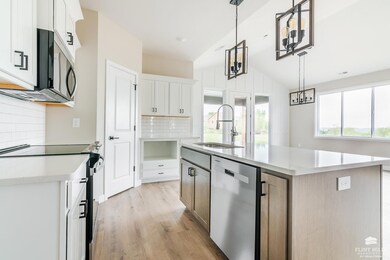
2130 Royal Ridge Cir Manhattan, KS 66503
Grand Mere NeighborhoodHighlights
- New Construction
- 0.77 Acre Lot
- Ranch Style House
- Amanda Arnold Elementary School Rated A
- New Roof
- Wood Flooring
About This Home
As of July 2025Step into effortless living with this stunning new construction 4 bedroom/2 bathroom ranch style home located in the highly desired Colbert Hills neighborhood of Legacy Ridge Thoughtfully designed with modern comfort and timeless style, this home offers an open concept layout that's perfect for entertaining or enjoying the space. A few of the many highlights include: a beautiful floor to ceiling fireplace, a gourmet kitchen with a great island and walk in pantry, a split bedroom layout, a spacious primary suite, a covered patio and a generously sized yard to create extra privacy, zero entry, Manhattan school district, and low special taxes. Don't miss this rare opportunity to own a newly constructed masterpiece in a prestigious neighborhood.
Last Agent to Sell the Property
Rockhill Real Estate Group License #BR00050889 Listed on: 04/28/2025
Home Details
Home Type
- Single Family
Est. Annual Taxes
- $2,726
Year Built
- Built in 2025 | New Construction
Lot Details
- 0.77 Acre Lot
- Sprinkler System
HOA Fees
- $40 Monthly HOA Fees
Parking
- 3 Car Garage
- Garage Door Opener
Home Design
- Ranch Style House
- New Roof
- Slab Foundation
- Stone Exterior Construction
Interior Spaces
- 1,900 Sq Ft Home
- Ceiling Fan
- Living Room with Fireplace
- Dining Room
- Kitchen Island
- Laundry Room
Flooring
- Wood
- Carpet
- Ceramic Tile
- Vinyl
Bedrooms and Bathrooms
- 4 Main Level Bedrooms
- Walk-In Closet
- 2 Full Bathrooms
Outdoor Features
- Patio
Schools
- Bergman Elementary School
- Anthony Middle School
- Manhattan High School
Utilities
- Central Air
- Heat Pump System
Community Details
- Legacy Ridge #3 Subdivision
Similar Homes in Manhattan, KS
Home Values in the Area
Average Home Value in this Area
Mortgage History
| Date | Status | Loan Amount | Loan Type |
|---|---|---|---|
| Closed | $250,000 | New Conventional |
Property History
| Date | Event | Price | Change | Sq Ft Price |
|---|---|---|---|---|
| 07/18/2025 07/18/25 | Sold | -- | -- | -- |
| 06/12/2025 06/12/25 | Pending | -- | -- | -- |
| 06/09/2025 06/09/25 | Price Changed | $429,900 | -1.2% | $226 / Sq Ft |
| 05/27/2025 05/27/25 | Price Changed | $435,000 | -1.8% | $229 / Sq Ft |
| 04/28/2025 04/28/25 | For Sale | $443,000 | +1482.1% | $233 / Sq Ft |
| 09/30/2024 09/30/24 | Sold | -- | -- | -- |
| 09/12/2024 09/12/24 | Pending | -- | -- | -- |
| 08/07/2024 08/07/24 | For Sale | $28,000 | +24.4% | -- |
| 03/01/2024 03/01/24 | Sold | -- | -- | -- |
| 10/20/2023 10/20/23 | Pending | -- | -- | -- |
| 01/14/2023 01/14/23 | Price Changed | $22,500 | -25.0% | -- |
| 03/23/2022 03/23/22 | For Sale | $30,000 | -- | -- |
Tax History Compared to Growth
Tax History
| Year | Tax Paid | Tax Assessment Tax Assessment Total Assessment is a certain percentage of the fair market value that is determined by local assessors to be the total taxable value of land and additions on the property. | Land | Improvement |
|---|---|---|---|---|
| 2025 | $2,726 | $3,978 | $3,978 | $0 |
| 2024 | $2,726 | $3,930 | $3,930 | $0 |
| 2023 | $2,556 | $2,858 | $2,858 | $0 |
| 2022 | $2,346 | $1,404 | $1,404 | $0 |
| 2021 | $215 | $1,404 | $1,404 | $0 |
| 2020 | $2,344 | $1,404 | $1,404 | $0 |
| 2019 | $215 | $1,372 | $1,372 | $0 |
| 2018 | $3 | $21 | $21 | $0 |
| 2017 | $3 | $21 | $21 | $0 |
Agents Affiliated with this Home
-
Trish Beggs

Seller's Agent in 2025
Trish Beggs
Rockhill Real Estate Group
(785) 243-0829
38 in this area
185 Total Sales
-
Skylar German
S
Buyer's Agent in 2025
Skylar German
ERA High Pointe Realty
1 in this area
8 Total Sales
-
Dawn Schultz

Seller's Agent in 2024
Dawn Schultz
Prestige Realty & Associates, LLC
(785) 706-1426
2 in this area
115 Total Sales
-
Jodi Thierer
J
Seller's Agent in 2024
Jodi Thierer
Legacy Realty of Kansas
(785) 776-6485
29 in this area
72 Total Sales
-
Genine Gilbert

Buyer's Agent in 2024
Genine Gilbert
Prestige Realty & Associates, LLC
(210) 414-6959
4 in this area
83 Total Sales
Map
Source: Flint Hills Association of REALTORS®
MLS Number: FHR20251092
APN: 212-10-0-20-03-010.00-0
- 5104 Grand Vista Ct
- 2015 Grand Ridge Ct
- 2011 Grand Ridge Ct
- 2145 Grand Ridge Ct
- 1745 Kings Rd
- 4829 Rockridge Ct
- 5404 Lansdowne Cir
- 5519 Enclave Ridge Cir
- 5408 Lansdowne Cir
- 00000 Paddington Cir
- 5401 Lansdowne Cir
- 5409 Lansdowne Cir
- 5405 Lansdowne Cir
- 832 Newfoundland Dr
- 1305 Newfoundland Dr
- 4105 Wycliffe Dr
- 2510 Ardmore Cir
- 1125 Newfoundland Dr
- 2000 Little Kitten Ave
- LOT 25 Ardmore Cir

