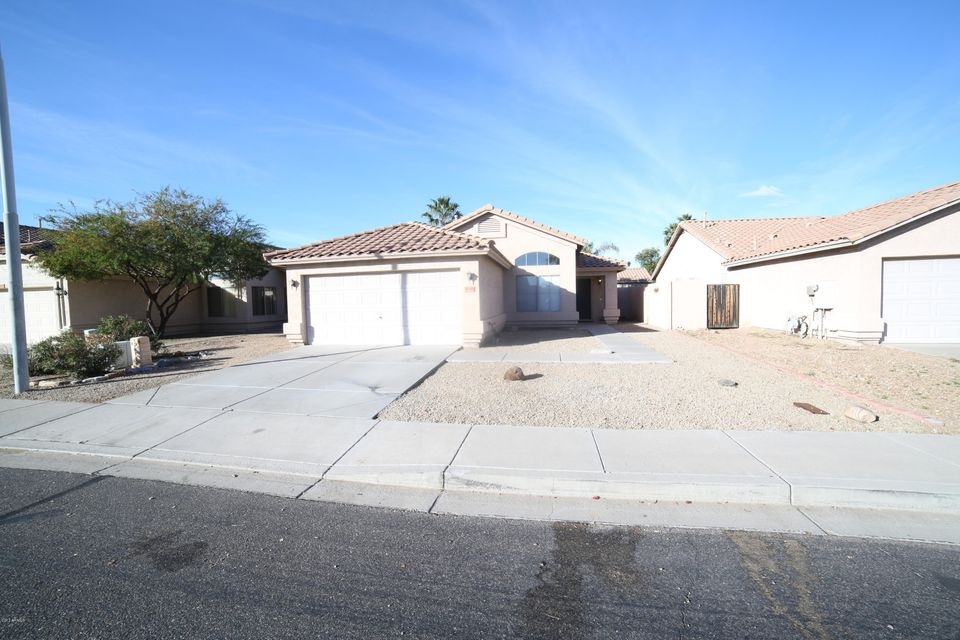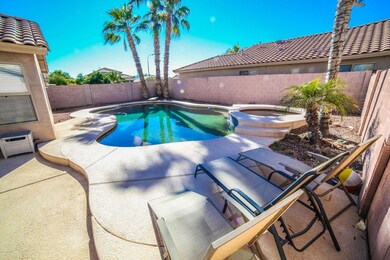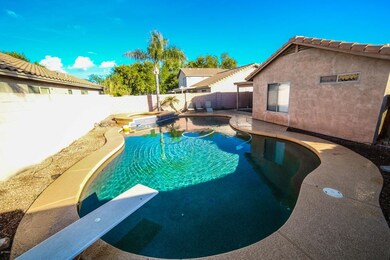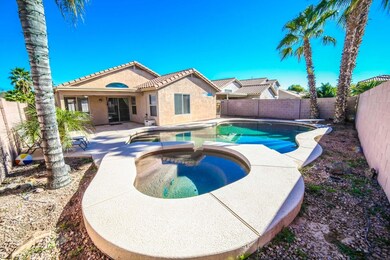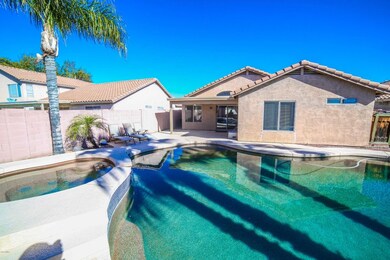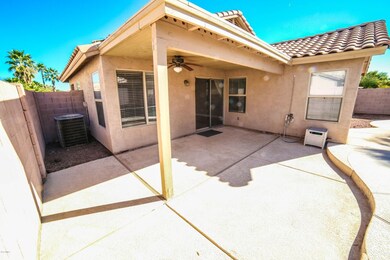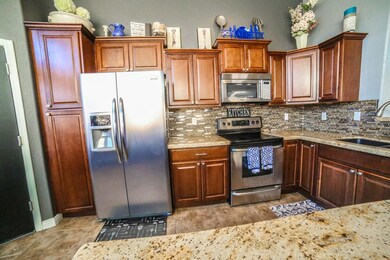
2130 S Comanche Dr Chandler, AZ 85286
Clemente Ranch NeighborhoodHighlights
- Heated Spa
- Vaulted Ceiling
- Covered patio or porch
- Robert and Danell Tarwater Elementary School Rated A
- Granite Countertops
- Eat-In Kitchen
About This Home
As of February 2020Welcome to this comletely remodeled home located in the highly sought after Clemente Ranch community. Walking distance to Tarwater Elementary and Bolge Jr. High which are both award winning schools in the Chandler Unified School District. This 3 bedroom / 2 bathroom home has a WIDE-OPEN floor plan making this home feel so much larger than its square footage. This model shows much larger than the 1317 and 1385 sf models in the community. Inside you will find rasied panel cabinets, stainless steel appliances, granite countertops in the kitchen and bathrooms, vaulted ceilings, custom showers, 20 inch staggarded tile in all the right places and custom paint giving this home a very modern feel. The backyard features a HUGE heated diving pool and spa perfect for entertaining. Call Today!!!
Last Agent to Sell the Property
Keller Williams Integrity First License #BR534285000 Listed on: 01/31/2017

Home Details
Home Type
- Single Family
Est. Annual Taxes
- $1,361
Year Built
- Built in 1996
Lot Details
- 5,502 Sq Ft Lot
- Block Wall Fence
HOA Fees
- $35 Monthly HOA Fees
Parking
- 2 Car Garage
- Garage Door Opener
Home Design
- Wood Frame Construction
- Tile Roof
- Stucco
Interior Spaces
- 1,237 Sq Ft Home
- 1-Story Property
- Vaulted Ceiling
- Ceiling Fan
- Double Pane Windows
Kitchen
- Eat-In Kitchen
- Breakfast Bar
- <<builtInMicrowave>>
- Kitchen Island
- Granite Countertops
Flooring
- Carpet
- Tile
Bedrooms and Bathrooms
- 3 Bedrooms
- Remodeled Bathroom
- 2 Bathrooms
Pool
- Heated Spa
- Heated Pool
- Diving Board
Schools
- Robert And Danell Tarwater Elementary School
- Bogle Junior High School
- Hamilton High School
Utilities
- Refrigerated Cooling System
- Heating System Uses Natural Gas
- Water Softener
- High Speed Internet
- Cable TV Available
Additional Features
- Covered patio or porch
- Property is near a bus stop
Community Details
- Association fees include ground maintenance
- Sentry Mang. Association, Phone Number (480) 345-0046
- Built by Shea
- Clemente Ranch Parcel 19 Subdivision, Ranch Floorplan
Listing and Financial Details
- Tax Lot 108
- Assessor Parcel Number 303-35-742
Ownership History
Purchase Details
Home Financials for this Owner
Home Financials are based on the most recent Mortgage that was taken out on this home.Purchase Details
Home Financials for this Owner
Home Financials are based on the most recent Mortgage that was taken out on this home.Purchase Details
Home Financials for this Owner
Home Financials are based on the most recent Mortgage that was taken out on this home.Purchase Details
Home Financials for this Owner
Home Financials are based on the most recent Mortgage that was taken out on this home.Purchase Details
Home Financials for this Owner
Home Financials are based on the most recent Mortgage that was taken out on this home.Purchase Details
Home Financials for this Owner
Home Financials are based on the most recent Mortgage that was taken out on this home.Purchase Details
Home Financials for this Owner
Home Financials are based on the most recent Mortgage that was taken out on this home.Purchase Details
Purchase Details
Home Financials for this Owner
Home Financials are based on the most recent Mortgage that was taken out on this home.Purchase Details
Home Financials for this Owner
Home Financials are based on the most recent Mortgage that was taken out on this home.Similar Homes in Chandler, AZ
Home Values in the Area
Average Home Value in this Area
Purchase History
| Date | Type | Sale Price | Title Company |
|---|---|---|---|
| Warranty Deed | $315,000 | American Title Svc Agcy Llc | |
| Warranty Deed | $259,000 | First Arizona Title Agency | |
| Warranty Deed | $209,500 | Lawyers Title Of Arizona Inc | |
| Interfamily Deed Transfer | -- | Equity Title Agency Inc | |
| Warranty Deed | $144,000 | Equity Title Agency Inc | |
| Warranty Deed | $294,000 | Title Partners Of Phoenix Ll | |
| Interfamily Deed Transfer | -- | Fidelity National Title | |
| Warranty Deed | $111,000 | Security Title Agency | |
| Interfamily Deed Transfer | -- | -- | |
| Warranty Deed | $96,584 | First American Title | |
| Warranty Deed | -- | -- |
Mortgage History
| Date | Status | Loan Amount | Loan Type |
|---|---|---|---|
| Open | $308,811 | FHA | |
| Closed | $305,550 | New Conventional | |
| Previous Owner | $194,250 | New Conventional | |
| Previous Owner | $204,012 | FHA | |
| Previous Owner | $205,704 | FHA | |
| Previous Owner | $115,200 | New Conventional | |
| Previous Owner | $44,100 | Credit Line Revolving | |
| Previous Owner | $235,200 | New Conventional | |
| Previous Owner | $151,199 | Unknown | |
| Previous Owner | $112,010 | VA | |
| Previous Owner | $113,220 | VA | |
| Previous Owner | $72,400 | New Conventional |
Property History
| Date | Event | Price | Change | Sq Ft Price |
|---|---|---|---|---|
| 02/28/2020 02/28/20 | Sold | $315,000 | 0.0% | $255 / Sq Ft |
| 01/21/2020 01/21/20 | For Sale | $315,000 | +21.6% | $255 / Sq Ft |
| 03/06/2017 03/06/17 | Sold | $259,000 | -1.9% | $209 / Sq Ft |
| 02/16/2017 02/16/17 | Pending | -- | -- | -- |
| 02/15/2017 02/15/17 | Price Changed | $264,000 | -2.2% | $213 / Sq Ft |
| 01/31/2017 01/31/17 | For Sale | $269,900 | +28.8% | $218 / Sq Ft |
| 10/28/2013 10/28/13 | Sold | $209,500 | 0.0% | $169 / Sq Ft |
| 09/18/2013 09/18/13 | Price Changed | $209,500 | -3.5% | $169 / Sq Ft |
| 09/06/2013 09/06/13 | Price Changed | $217,000 | -0.9% | $175 / Sq Ft |
| 08/28/2013 08/28/13 | Price Changed | $219,000 | -4.4% | $177 / Sq Ft |
| 08/16/2013 08/16/13 | For Sale | $229,000 | +59.0% | $185 / Sq Ft |
| 09/13/2012 09/13/12 | Sold | $144,000 | -0.7% | $116 / Sq Ft |
| 05/05/2012 05/05/12 | For Sale | $145,000 | -- | $117 / Sq Ft |
Tax History Compared to Growth
Tax History
| Year | Tax Paid | Tax Assessment Tax Assessment Total Assessment is a certain percentage of the fair market value that is determined by local assessors to be the total taxable value of land and additions on the property. | Land | Improvement |
|---|---|---|---|---|
| 2025 | $1,527 | $21,482 | -- | -- |
| 2024 | $1,616 | $20,459 | -- | -- |
| 2023 | $1,616 | $34,220 | $6,840 | $27,380 |
| 2022 | $1,560 | $25,680 | $5,130 | $20,550 |
| 2021 | $1,635 | $23,850 | $4,770 | $19,080 |
| 2020 | $1,627 | $21,930 | $4,380 | $17,550 |
| 2019 | $1,852 | $19,930 | $3,980 | $15,950 |
| 2018 | $1,799 | $18,800 | $3,760 | $15,040 |
| 2017 | $1,690 | $17,130 | $3,420 | $13,710 |
| 2016 | $1,361 | $16,830 | $3,360 | $13,470 |
| 2015 | $1,318 | $15,610 | $3,120 | $12,490 |
Agents Affiliated with this Home
-
Trif Kupanoff

Seller's Agent in 2020
Trif Kupanoff
HomeSmart
(602) 989-3457
6 Total Sales
-
Casey Siminski

Buyer's Agent in 2020
Casey Siminski
Locality Real Estate
(602) 690-8788
7 Total Sales
-
Michael Widmer

Seller's Agent in 2017
Michael Widmer
Keller Williams Integrity First
(480) 293-4800
1 in this area
131 Total Sales
-
Mike Kupanoff

Buyer's Agent in 2017
Mike Kupanoff
HomeSmart
(480) 688-0342
15 Total Sales
-
Corey Frederic

Seller's Agent in 2013
Corey Frederic
HomeSmart
(480) 208-7955
46 Total Sales
-
Doug McVinua

Seller's Agent in 2012
Doug McVinua
Blue Sky Living, LLC
(602) 751-7577
34 Total Sales
Map
Source: Arizona Regional Multiple Listing Service (ARMLS)
MLS Number: 5554051
APN: 303-35-742
- 1058 W Swan Dr
- 1473 W Flamingo Dr
- 1477 W Marlin Dr
- 1821 S Navajo Way
- 1082 W Thompson Way
- 1708 W Seagull Ct
- 1420 W Raven Dr
- 1721 W Kingbird Dr
- 1681 S Karen Dr
- 2409 S Chestnut Place
- 2438 S Chestnut Place
- 1403 W Goldfinch Way
- 2754 S Apache Dr
- 1558 W Maplewood St
- 1055 W Diamondback Dr
- 2200 S Holguin Way
- 1627 W Maplewood St
- 1610 W Maplewood St
- 1705 W Lark Dr
- 1471 W Canary Way
