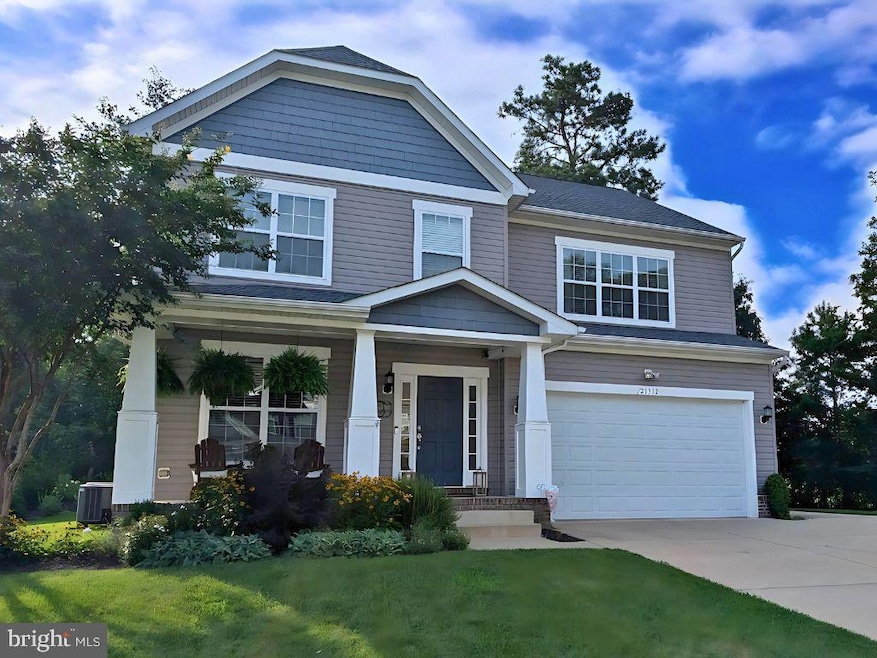
21312 Fox Wood Ln California, MD 20619
Estimated payment $3,384/month
Highlights
- Colonial Architecture
- Private Lot
- Backs to Trees or Woods
- Evergreen Elementary School Rated A-
- Traditional Floor Plan
- Attic
About This Home
Welcome to 21312 Fox Wood Lane in the sought after Elizabeth Hills neighborhood, a charming 4-bedroom, 2-bath home nestled on a quiet cul-de-sac in California, MD. This beautifully maintained property features an updated kitchen, luxury vinyl plank flooring throughout, and a spacious primary suite with a private bath. The backyard is perfect for entertaining, with a beautiful deck with no maintenance boarding and a serene, private setting. The walk-up basement with 9-foot ceilings offers endless potential for a wet bar, an additional full bath, and more living space. Close to schools, PAX River, parks, and shopping, this home offers comfort, style, and room to grow.
Listing Agent
The Southside Group Real Estate License #0226038771 Listed on: 07/18/2025
Home Details
Home Type
- Single Family
Est. Annual Taxes
- $3,583
Year Built
- Built in 2018
Lot Details
- 7,500 Sq Ft Lot
- Private Lot
- Cleared Lot
- Backs to Trees or Woods
HOA Fees
- $38 Monthly HOA Fees
Parking
- 2 Car Attached Garage
- Front Facing Garage
- Driveway
Home Design
- Colonial Architecture
- Brick Exterior Construction
- Shingle Roof
- Concrete Perimeter Foundation
Interior Spaces
- Property has 2 Levels
- Traditional Floor Plan
- Chair Railings
- Crown Molding
- Wainscoting
- Ceiling height of 9 feet or more
- Recessed Lighting
- Fireplace Mantel
- Gas Fireplace
- ENERGY STAR Qualified Windows with Low Emissivity
- Window Screens
- Sliding Doors
- ENERGY STAR Qualified Doors
- Insulated Doors
- Six Panel Doors
- Entrance Foyer
- Family Room Off Kitchen
- Dining Room
- Attic
Kitchen
- Breakfast Area or Nook
- Electric Oven or Range
- Microwave
- ENERGY STAR Qualified Refrigerator
- ENERGY STAR Qualified Dishwasher
- Kitchen Island
- Upgraded Countertops
- Disposal
Bedrooms and Bathrooms
- 4 Bedrooms
- En-Suite Primary Bedroom
- En-Suite Bathroom
Laundry
- Laundry Room
- Washer and Dryer Hookup
Unfinished Basement
- Walk-Up Access
- Connecting Stairway
- Rear Basement Entry
- Sump Pump
- Basement Windows
Home Security
- Carbon Monoxide Detectors
- Fire and Smoke Detector
- Fire Sprinkler System
Eco-Friendly Details
- Energy-Efficient Construction
- Energy-Efficient HVAC
- Energy-Efficient Lighting
Schools
- Leonardtown High School
Utilities
- 90% Forced Air Heating and Cooling System
- Electric Water Heater
- Cable TV Available
Additional Features
- Low Pile Carpeting
- Porch
Listing and Financial Details
- Coming Soon on 7/25/25
- Tax Lot 53
- Assessor Parcel Number 1908180110
Community Details
Overview
- Cbay Management HOA
- Built by MARRICK PROPERTIES INC.
- Elizabeth Hills Phase 1 Subdivision, St. Mary's #2 Floorplan
Amenities
- Picnic Area
Recreation
- Community Playground
- Jogging Path
Map
Home Values in the Area
Average Home Value in this Area
Tax History
| Year | Tax Paid | Tax Assessment Tax Assessment Total Assessment is a certain percentage of the fair market value that is determined by local assessors to be the total taxable value of land and additions on the property. | Land | Improvement |
|---|---|---|---|---|
| 2024 | $4,048 | $373,333 | $0 | $0 |
| 2023 | $3,842 | $354,000 | $98,200 | $255,800 |
| 2022 | $3,703 | $341,100 | $0 | $0 |
| 2021 | $3,565 | $328,200 | $0 | $0 |
| 2020 | $3,427 | $315,300 | $98,200 | $217,100 |
| 2019 | $3,425 | $315,300 | $98,200 | $217,100 |
| 2018 | $761 | $72,000 | $72,000 | $0 |
| 2017 | $698 | $72,000 | $0 | $0 |
Property History
| Date | Event | Price | Change | Sq Ft Price |
|---|---|---|---|---|
| 08/12/2018 08/12/18 | Sold | $341,018 | +0.2% | $151 / Sq Ft |
| 03/16/2018 03/16/18 | Pending | -- | -- | -- |
| 03/16/2018 03/16/18 | For Sale | $340,419 | -- | $151 / Sq Ft |
Purchase History
| Date | Type | Sale Price | Title Company |
|---|---|---|---|
| Deed | $340,312 | Brennan Title Co |
Mortgage History
| Date | Status | Loan Amount | Loan Type |
|---|---|---|---|
| Open | $310,956 | VA | |
| Closed | $320,019 | VA |
Similar Homes in the area
Source: Bright MLS
MLS Number: MDSM2026150
APN: 08-180110
- 45657 Bethfield Way
- 21219 Lizmill Way
- 45656 Edge Mill Ct
- 20828 Flour Mill Ct
- 45673 Cecil Mill Ct
- 45917 Lexington Ct
- 20937 Sawgrass Dr
- 45877 Skipjack Dr
- 21452 Cameron Ct
- 45705 Robinson Ct
- 45506 Grant Place
- 20225 Point Lookout Rd
- 21461 Cameron Ct
- 45922 Bolden Ct
- 45951 Altman Ct
- 21579 Gordon Ct
- 21421 Manon Way
- 21412 Manon Way
- 46060 Warwick Dr
- 46091 Maria Way
- 21295 Mayfaire Ln
- 21392 Edgar Way
- 46070 Callas Way
- 45846 Nancy Ln
- 21990 Barkentine Ct
- 21590 Pacific Dr
- 21980 Clipper Dr
- 46359 Columbus Dr
- 21715 Hancock Rd
- 22226 Valleyview Dr
- 21837 Ronald Dr
- 21840 Ronald Dr
- 21628 Great Mills Rd Unit E2
- 21628 Great Mills Rd Unit E
- 21628 Great Mills Rd Unit D
- 21632 Great Mills Rd Unit 1
- 46672 Robert Leon Dr
- 21640 N Essex Dr
- 46533 Valley Ct
- 22024 Oxford Ct Unit C5

