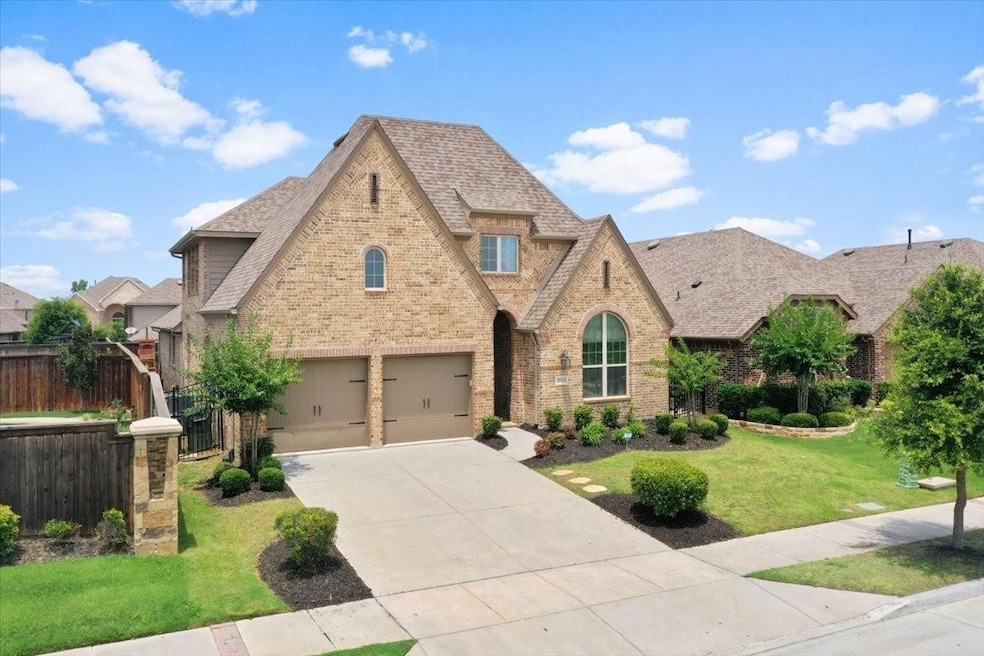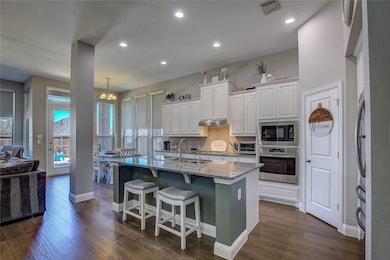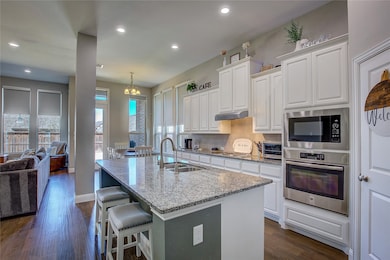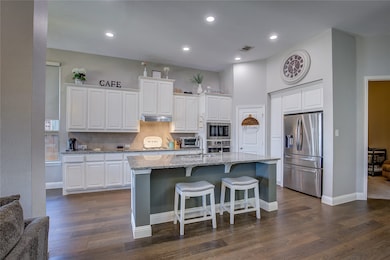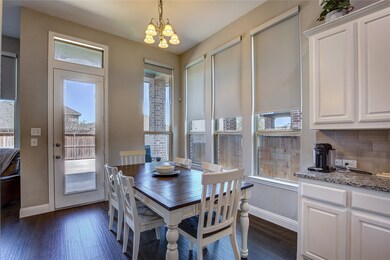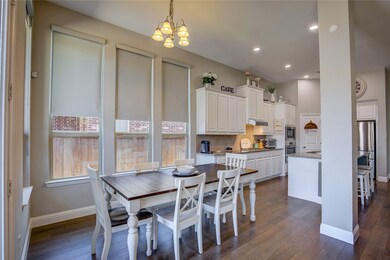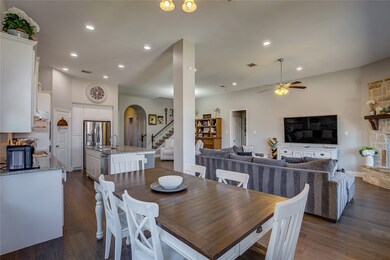2132 Bishop Barrel Ln Saint Paul, TX 75098
Highlights
- Open Floorplan
- Traditional Architecture
- Private Yard
- George W Bush Elementary School Rated A
- Granite Countertops
- Covered patio or porch
About This Home
Long term tenants please apply! Welcome to your dream home! This stunning 1.5 story Highland Home features 4 bedrooms, 3 full baths, a study, 3 car garage and an upstairs game room for endless entertainment. The 3 car tandem garage provides ample space for multiple vehicles, and the extended entry and mud room add practicality and convenience. Recent floor and paint updates give this home a fresh modern look, while the extended patio is the perfect space to unwind and enjoy the beautiful outdoors. Located in the sought-after Inspiration master planned community with award-winning amenities (including a resort pool & 350ft Lazy River!), and just steps away from George W Bush elementary and parks, this home has it all! Extras include: Epoxy garage floors, hanging racks in the garage, full home water filtration (service fee if you want to keep the filtration on) and additional RO system. 2 large attics offer plenty of storage. Come see why it's the perfect place for you and your family.
Listing Agent
Regal, REALTORS Brokerage Phone: 972-771-6970 License #0654084 Listed on: 03/19/2025

Home Details
Home Type
- Single Family
Est. Annual Taxes
- $11,831
Year Built
- Built in 2016
Lot Details
- 6,490 Sq Ft Lot
- Wood Fence
- Landscaped
- Interior Lot
- Sprinkler System
- Few Trees
- Private Yard
HOA Fees
- $165 Monthly HOA Fees
Parking
- 3 Car Attached Garage
- Inside Entrance
- Tandem Parking
- Epoxy
Home Design
- Traditional Architecture
- Brick Exterior Construction
- Slab Foundation
- Composition Roof
Interior Spaces
- 2,873 Sq Ft Home
- 2-Story Property
- Open Floorplan
- Window Treatments
- Living Room with Fireplace
- Washer and Electric Dryer Hookup
Kitchen
- Eat-In Kitchen
- Electric Oven
- Gas Cooktop
- Microwave
- Dishwasher
- Kitchen Island
- Granite Countertops
Flooring
- Carpet
- Ceramic Tile
- Luxury Vinyl Plank Tile
Bedrooms and Bathrooms
- 5 Bedrooms
- Walk-In Closet
- 3 Full Bathrooms
- Double Vanity
Home Security
- Carbon Monoxide Detectors
- Fire and Smoke Detector
Outdoor Features
- Covered patio or porch
- Rain Gutters
Schools
- George W Bush Elementary School
- Wylie East High School
Utilities
- High Speed Internet
- Cable TV Available
Listing and Financial Details
- Residential Lease
- Property Available on 6/1/25
- Tenant pays for all utilities
- 12 Month Lease Term
- Legal Lot and Block 6 / P
- Assessor Parcel Number R1075700P00601
Community Details
Overview
- Association fees include all facilities
- Capital Consultants Association
- Inspiration Ph 2A Subdivision
Pet Policy
- Call for details about the types of pets allowed
Map
Source: North Texas Real Estate Information Systems (NTREIS)
MLS Number: 20874633
APN: R-10757-00P-0060-1
- 1916 Prestige Cove Ct
- 1912 Celebration Ln
- 1926 Successful Dr
- 2018 Winners Cir
- 1833 Fountain Vista View
- 1831 Morning Mist Way
- 1732 Journey Forth Trail
- 1836 Fountain Vista View
- 1740 Journey Forth Trail
- 2021 Celebration Ln
- 1637 Journey Forth Trail
- 1811 Morning Mist Way
- 1909 Old Charm Trail
- 2212 Mercy Way
- 2004 Windy Pointe Ct
- 2216 Mercy Way
- 1718 Cherub Cheer Row
- 1729 Morning Mist Way
- 2220 Mercy Way
- 1728 Karma Dr
- 2009 Bishop Barrel Ln
- 1916 Prestige Cove Ct
- 1705 Cherub Cheer Row
- 2036 Peace Place
- 1822 Indigo Creek Ln
- 1717 Prosperity Dr
- 1508 Liberty Way Trail
- 1613 Port Millstone Trail
- 1905 Cobalt Bayou Ln
- 1522 Stellar Truth Way
- 3675 Osage Ln
- 1807 Spinnaker Way
- 2000 Country Club Rd
- 1611 Cayden Trail
- 1111 Paul Wilson Rd
- 1809 Eastfork Ln
- 1603 Timber Brook Dr
- 506 Lakeshore Blvd
- 512 Maggie Trail
- 1801 Country Walk Ln
