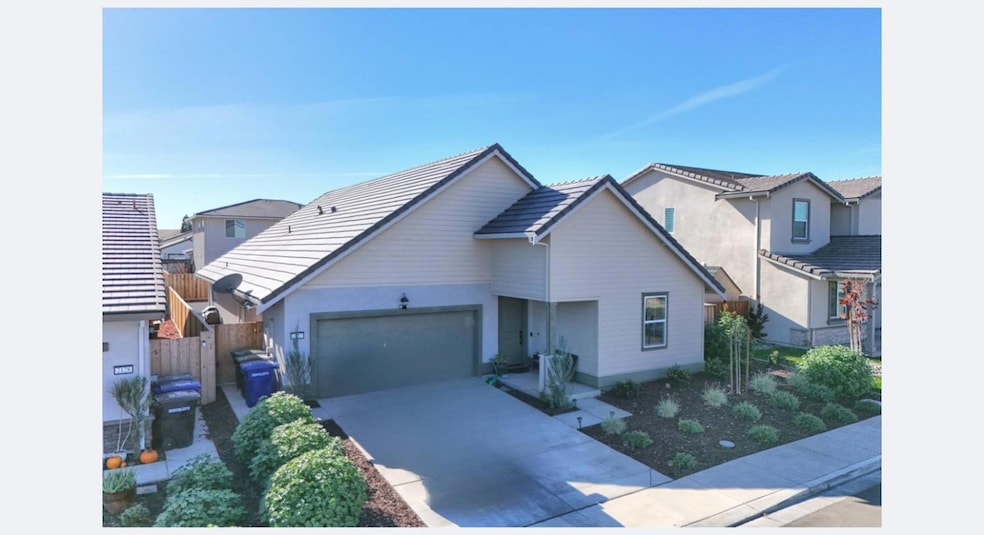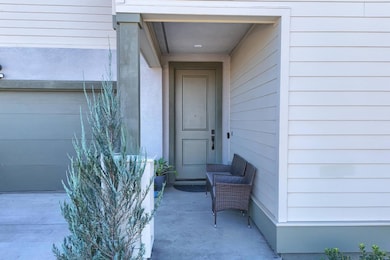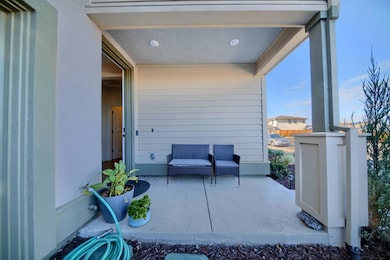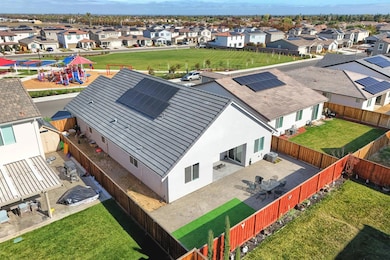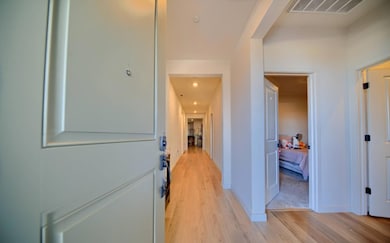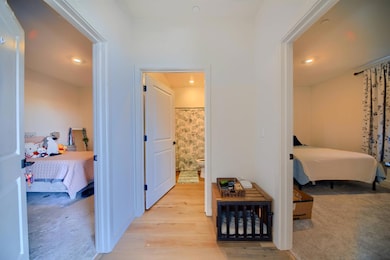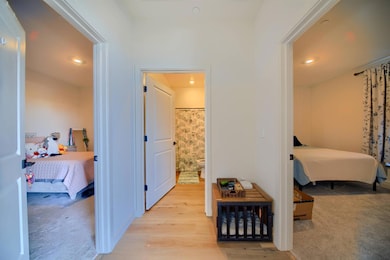2132 Emerald Ranch Rd Patterson, CA 95363
Estimated payment $3,803/month
Highlights
- Traditional Architecture
- Wood Flooring
- Stone Countertops
- Cathedral Ceiling
- Park or Greenbelt View
- No HOA
About This Home
Welcome to 2132 Emerald Ranch Rd, Brand New home fully landscaped! Bright and comfortable Patterson retreat where space, light, and ease of living come together. The home unfolds with a warm, thoughtful layout that flows from room to room, offering plenty of breathing room for daily life and gatherings. The kitchen sits at the heart of the home with generous counters and cabinetry, ready for weeknight meals or weekend spreads. 4 large Bedrooms & 2.5 baths feel balanced and calm, giving everyone their own corner of comfort. Step into the backyard and you're greeted by pavers and artificial grass an inviting and low maintenance yard, ideal for relaxed evening. The newly developed neighborhood adds its own charm with wide streets, nearby parks, and convenient access to Patterson's shops, dining, and commuter routes. A well-kept home in a friendly community, 2132 Emerald Ranch Rd is ready for its next chapter.
Home Details
Home Type
- Single Family
Est. Annual Taxes
- $10,284
Year Built
- Built in 2024
Lot Details
- 5,776 Sq Ft Lot
- Wood Fence
- Sprinklers on Timer
- Property is zoned Residentail
Parking
- 2 Car Attached Garage
Home Design
- Traditional Architecture
- Slab Foundation
- Frame Construction
- Tile Roof
Interior Spaces
- 1,868 Sq Ft Home
- 1-Story Property
- Cathedral Ceiling
- Family Room
- Living Room
- Dining Room
- Park or Greenbelt Views
- Laundry in unit
Kitchen
- Microwave
- Dishwasher
- Kitchen Island
- Stone Countertops
Flooring
- Wood
- Carpet
Bedrooms and Bathrooms
- 4 Bedrooms
- Bathtub with Shower
Home Security
- Carbon Monoxide Detectors
- Fire and Smoke Detector
Outdoor Features
- Covered Patio or Porch
- Gazebo
- Pergola
Utilities
- Central Heating and Cooling System
- 220 Volts
Community Details
- No Home Owners Association
- Baldwin Ranch Subdivision
Listing and Financial Details
- Home warranty included in the sale of the property
- Assessor Parcel Number 021-100-010-000
Map
Home Values in the Area
Average Home Value in this Area
Tax History
| Year | Tax Paid | Tax Assessment Tax Assessment Total Assessment is a certain percentage of the fair market value that is determined by local assessors to be the total taxable value of land and additions on the property. | Land | Improvement |
|---|---|---|---|---|
| 2025 | $10,284 | $540,000 | $185,000 | $355,000 |
| 2024 | $5,097 | $98,000 | $98,000 | -- |
Property History
| Date | Event | Price | List to Sale | Price per Sq Ft |
|---|---|---|---|---|
| 11/08/2025 11/08/25 | For Sale | $560,000 | -- | $300 / Sq Ft |
Purchase History
| Date | Type | Sale Price | Title Company |
|---|---|---|---|
| Grant Deed | $540,000 | First American Title |
Mortgage History
| Date | Status | Loan Amount | Loan Type |
|---|---|---|---|
| Open | $526,556 | FHA |
Source: MetroList
MLS Number: 225141876
APN: 021-100-10
- 2129 Stagecoach Rd
- Residence 2 Plan at Baldwin Ranch - Magnolia
- Residence 1 Plan at Baldwin Ranch - Magnolia
- Residence 3 Plan at Baldwin Ranch - Magnolia
- Residence 3 Plan at Baldwin Ranch - Holly Oak
- 2124 Kimes Ranch Rd
- 268 Birch Ranch Way
- 264 Birch Ranch Way
- Residence 2 Plan at Baldwin Ranch - Bradford
- Residence 3 Plan at Baldwin Ranch - Bradford
- Residence 1 Plan at Baldwin Ranch - Bradford
- 2220 Blossom Ranch Rd
- Redwood Plan at Meadows at Baldwin Ranch
- Rockaway Plan at Meadows at Baldwin Ranch
- Madrone Plan at Meadows at Baldwin Ranch
- 2006 Sperry Ave
- 313 Teton Ranch Way
- 220 Brighton Ranch Way
- 208 Brighton Ranch Way
- 221 Brighton Ranch Way
- 2109 Emerald Ranch Rd
- 260 Teton Ranch Way
- 804 Eastwood Way
- 656 Cheshire Dr
- 1459 S St
- 2024 Bavil Dr
- 601 Jeelu Way
- 501 Leon Ave
- 1625 Richland Ave
- 2717 Roeding Rd
- 1301 Richland Ave
- 2125 Moffett Rd
- 2125 Moffett Rd
- 2125 Moffett Rd
- 2125 Moffett Rd
- 2125 Moffett Rd
- 2125 Moffett Rd
- 2125 Moffett Rd
- 2125 Moffett Rd
- 2125 Moffett Rd
