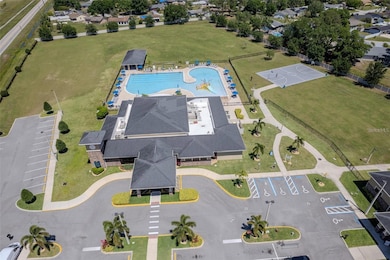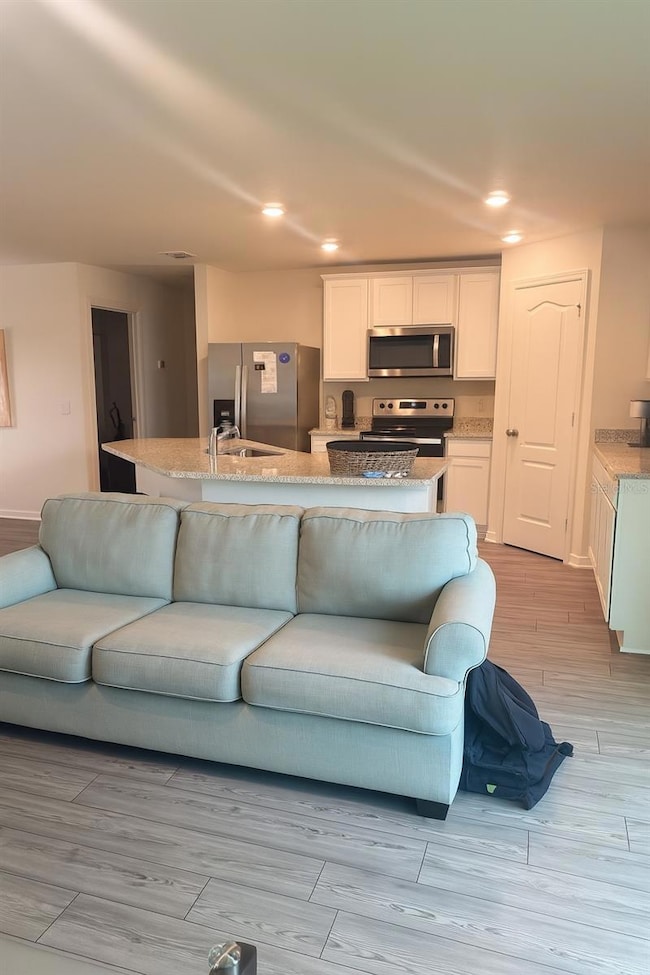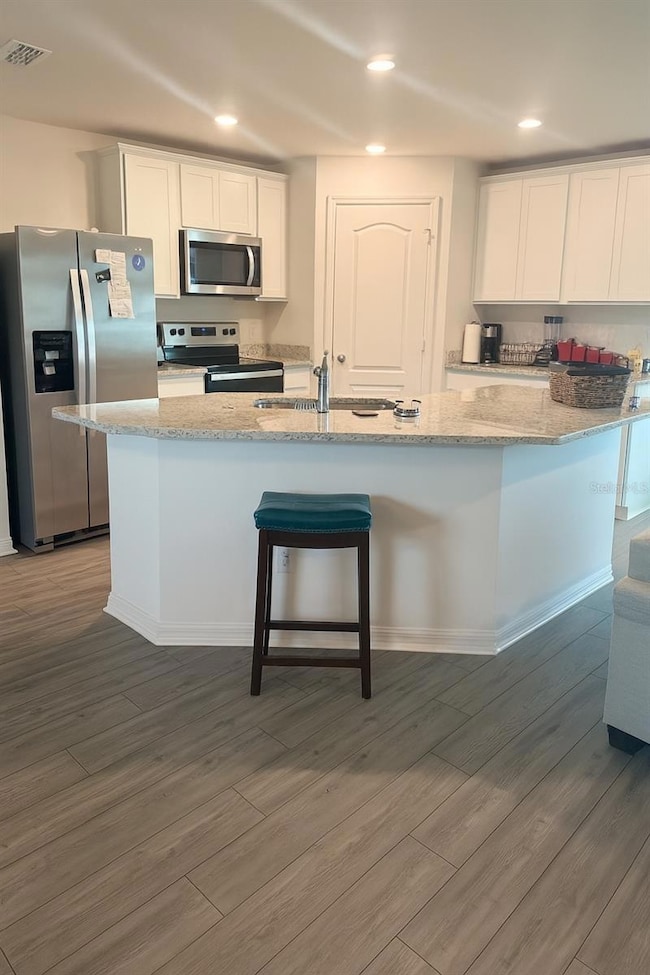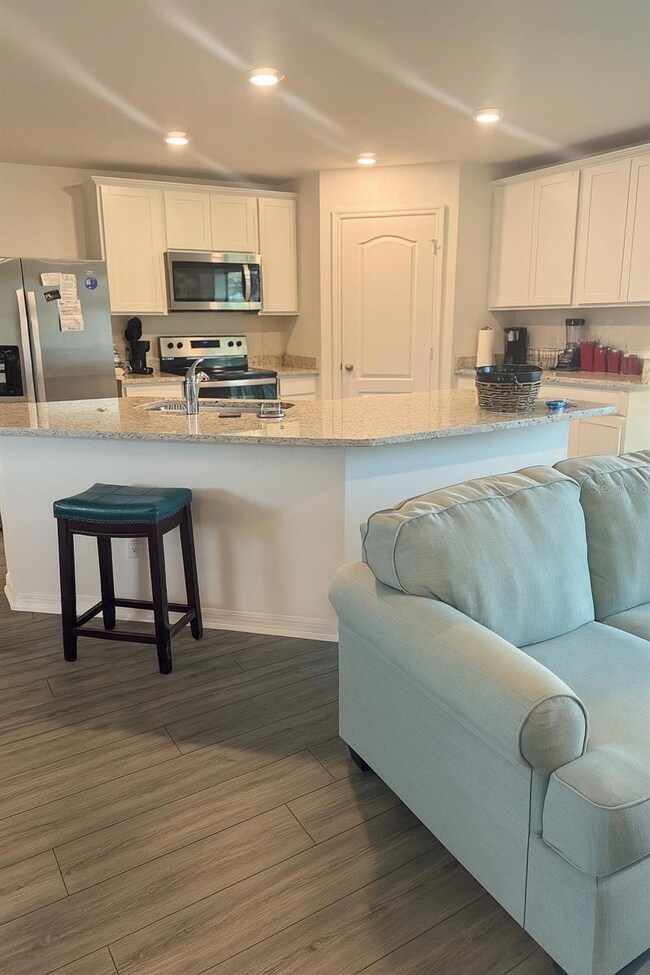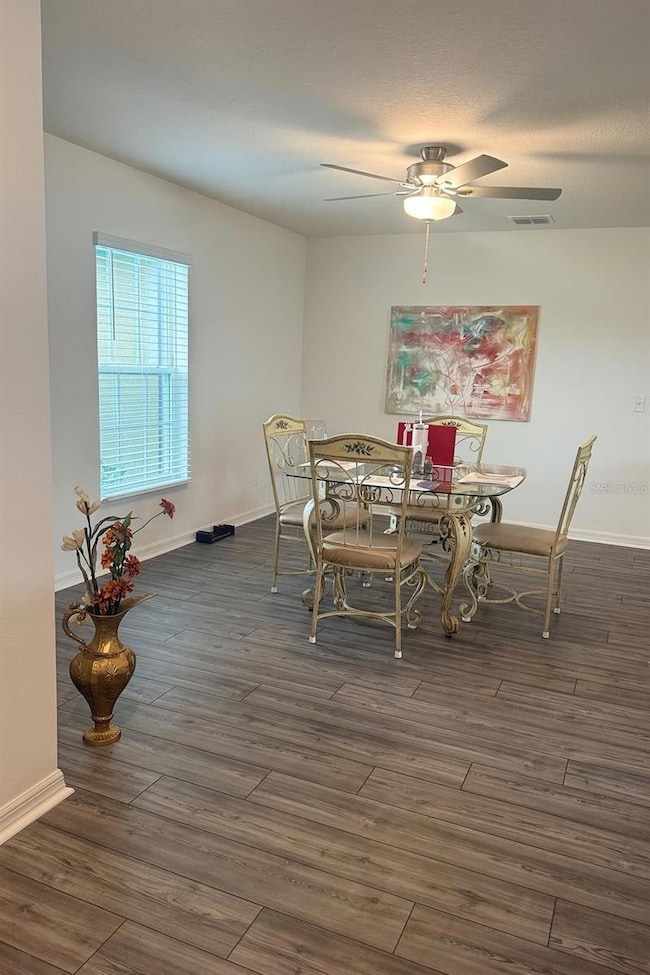2132 Pecos Dr Poinciana, FL 34759
Lake Marion Village NeighborhoodHighlights
- Fitness Center
- Cathedral Ceiling
- Stone Countertops
- Open Floorplan
- Main Floor Primary Bedroom
- Community Pool
About This Home
New property located in the Poinciana Village 07 subdivision (Neighborhood 06), built just five months ago. This modern, open-concept residence features three bedrooms, two full bathrooms, a spacious living room, central dining area, and an attached garage with Wi-Fi-enabled opener. The community offers a resort-style lifestyle with access to a clubhouse equipped with a state-of-the-art fitness center, resort-style swimming pool, heated spa, splash pad, tennis and basketball courts, multiple playgrounds, green areas, walking trails, conservation zones, and lakes with fishing access. It also includes baseball, soccer, and racquetball courts, as well as an extensive network of paths for walking, jogging, or biking. Its excellent location allows residents to enjoy natural attractions such as Disney Wilderness Preserve and Lake Marion Creek Wildlife Area, as well as recreational facilities like Stonegate Golf Club and Vance Harmon Park. The property is just minutes from the final SunRail station with direct access to downtown Orlando, the Poinciana Parkway with quick access to I-4, shopping centers, restaurants, Valencia College campus, and Poinciana Medical Center. Perfect for those seeking comfort, quality of life, and proximity to nature, services, and entertainment options.
Listing Agent
MY REALTY GROUP, LLC. Brokerage Phone: 786-847-7421 License #3560031 Listed on: 07/08/2025

Home Details
Home Type
- Single Family
Est. Annual Taxes
- $341
Year Built
- Built in 2024
Lot Details
- 7,000 Sq Ft Lot
Parking
- 2 Car Attached Garage
- 2 Carport Spaces
Interior Spaces
- 1,463 Sq Ft Home
- Open Floorplan
- Cathedral Ceiling
- Ceiling Fan
- Window Treatments
- Family Room Off Kitchen
- Living Room
- Dining Room
- Pest Guard System
Kitchen
- Breakfast Bar
- Range<<rangeHoodToken>>
- <<microwave>>
- Dishwasher
- Stone Countertops
- Solid Wood Cabinet
Flooring
- Carpet
- Luxury Vinyl Tile
Bedrooms and Bathrooms
- 3 Bedrooms
- Primary Bedroom on Main
- En-Suite Bathroom
- Walk-In Closet
- 2 Full Bathrooms
- <<tubWithShowerToken>>
Laundry
- Laundry Room
- Dryer
- Washer
Schools
- Sandhill Elementary School
- Lake Marion Creek Middle School
- Haines City Senior High School
Utilities
- Central Heating and Cooling System
- Thermostat
- Underground Utilities
- Electric Water Heater
- High Speed Internet
- Phone Available
- Cable TV Available
Listing and Financial Details
- Residential Lease
- Property Available on 7/4/25
- The owner pays for internet, pest control
- 12-Month Minimum Lease Term
- $80 Application Fee
- Assessor Parcel Number 28-28-15-935360-102160
Community Details
Overview
- Property has a Home Owners Association
- First Service Residential Association, Phone Number (863) 427-0900
- Poinciana Nbrhd 06 Village 07 Subdivision
Recreation
- Tennis Courts
- Community Playground
- Fitness Center
- Community Pool
- Park
- Dog Park
Pet Policy
- Dogs and Cats Allowed
- Breed Restrictions
Map
Source: Stellar MLS
MLS Number: S5130254
APN: 28-28-15-935360-102160
- 2293 Pecos Ct
- 2209 Pecos Ct
- 2214 Pecos Ct
- 2436 Pecos Ln
- 2257 Pecos Ct
- 2085 Pecos Dr
- 1038 Sabine Place
- 2063 Rio Canyon Loop
- 1033 Sabine Place
- 2305 Rio Grande Forest Ln
- 2309 Rio Grande Forest Ln
- 2415 Pecos Ln
- 2419 Rio Grande Valley Ct
- 1185 Sabine Ln
- 2129 Rio Grande Canyon Loop
- 2165 Rio Grande Canyon Loop
- 2233 Rock Dr
- 1436 Nelson Brook Way
- 0 Rock Dr
- 2173 Rock Dr
- 1007 N Platte Way
- 2179 Rock Dr
- 1430 Nelson Brook Way
- 2394 Rock Dr
- 2190 Rock Dr
- 644 Hudson Valley Dr
- 786 Gila Dr
- 813 Gila Way
- 705 Gila Dr
- 647 Desmoines Ct
- 646 Desmoines Ct
- 1055 Desmoines Ln
- 844 James Dr
- 483 Big Sioux Ct
- 494 Big Sioux Ct
- 958 Cumberland Dr
- 340 Cimarron Ct
- 442 Churchill Ct
- 439 Churchill Ct
- 403 Big Black Place

