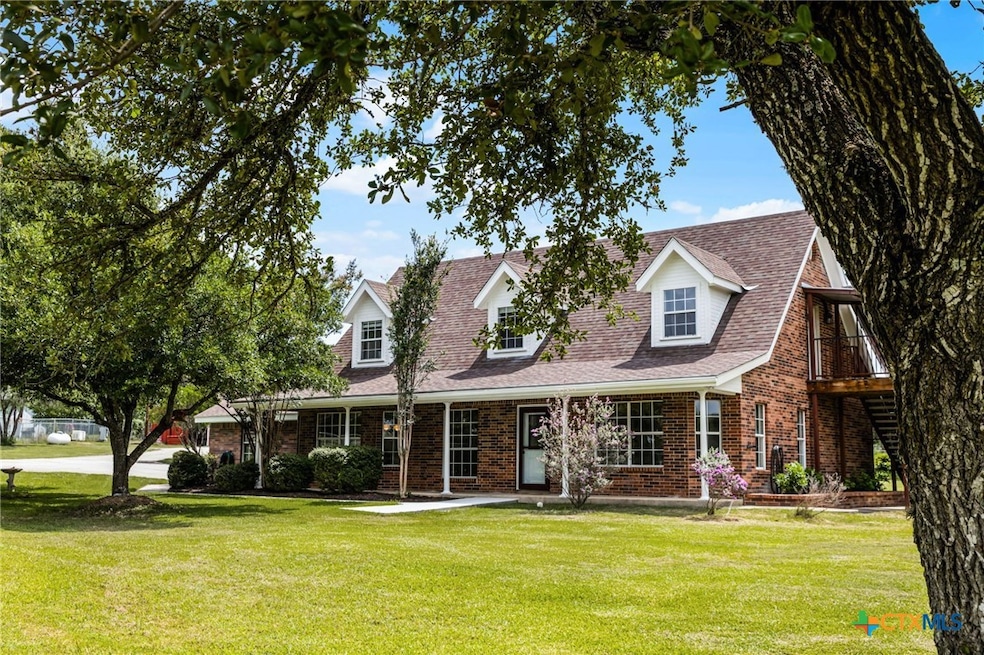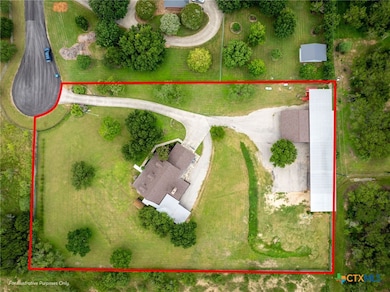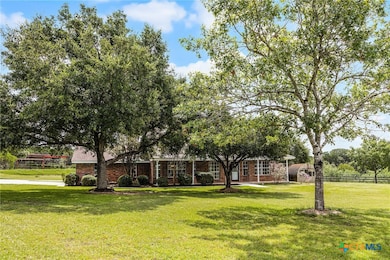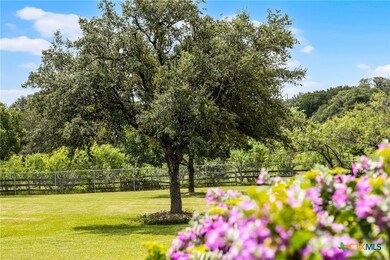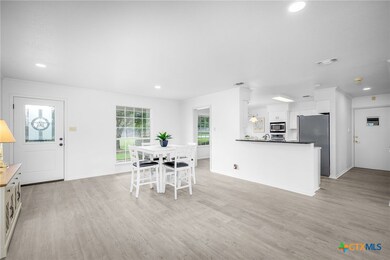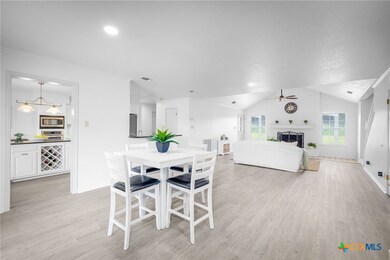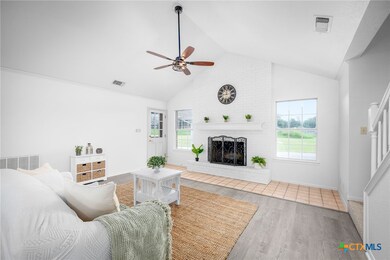
21320 Cedar Gap San Antonio, TX 78266
Comal NeighborhoodEstimated payment $4,090/month
Highlights
- 1.86 Acre Lot
- Mature Trees
- Corner Lot
- Garden Ridge Elementary School Rated A
- Traditional Architecture
- Private Yard
About This Home
Tucked away at the end of a quiet cul-de-sac in Comal County, this private 1.86-acre estate offers the perfect blend of space, serenity, and convenience—just outside San Antonio and Garden Ridge. Gated and fully fenced, the property is surrounded by mature oaks, crepe myrtles, and park-like views from every window. Inside, the light-filled layout includes a downstairs primary suite, guest suite, high ceilings, and updated flooring throughout. A private upstairs entrance adds flexibility for multigenerational living or guests.
Outside, enjoy expansive covered patios, a large workshop with air compressor and tool bench, a greenhouse, grapevines, and multiple options for covered parking—including two RV hook-ups with full utility connections. With a Generac generator, well water from the Edwards Aquifer, no city taxes, and no HOA, this is a rare opportunity to own a true slice of Texas paradise.
Don’t miss your chance to see it in person—this one won’t stay hidden for long.
Listing Agent
Keller Williams Heritage Brokerage Phone: (210) 493-3030 License #0626353 Listed on: 07/16/2025

Home Details
Home Type
- Single Family
Est. Annual Taxes
- $7,867
Year Built
- Built in 1992
Lot Details
- 1.86 Acre Lot
- Cul-De-Sac
- Security Fence
- Property is Fully Fenced
- Chain Link Fence
- Corner Lot
- Mature Trees
- Private Yard
Parking
- 2 Car Garage
- 3 Carport Spaces
Home Design
- Traditional Architecture
- Brick Exterior Construction
- Slab Foundation
Interior Spaces
- 2,394 Sq Ft Home
- Property has 2 Levels
- Wired For Data
- Ceiling Fan
- Recessed Lighting
- Double Pane Windows
- Living Room with Fireplace
- Combination Dining and Living Room
Kitchen
- Oven
- Electric Cooktop
- Dishwasher
- Kitchen Island
- Disposal
Flooring
- Carpet
- Tile
- Vinyl
Bedrooms and Bathrooms
- 3 Bedrooms
- Walk-In Closet
- Double Vanity
- Shower Only
- Walk-in Shower
Laundry
- Laundry Room
- Laundry on main level
- Dryer
Home Security
- Prewired Security
- Security Lights
- Fire and Smoke Detector
Outdoor Features
- Child Gate Fence
- Fire Pit
- Separate Outdoor Workshop
- Porch
Schools
- Garden Ridge Elementary School
- Danville Middle School
- Davenport High School
Utilities
- Central Heating and Cooling System
- Electric Water Heater
- Aerobic Septic System
- Septic Tank
- High Speed Internet
- Phone Available
- Cable TV Available
Listing and Financial Details
- Tax Lot 3
- Assessor Parcel Number 27550
Community Details
Overview
- No Home Owners Association
- Friesenhahn Hill Subdivision
Security
- Security Lighting
Map
Home Values in the Area
Average Home Value in this Area
Tax History
| Year | Tax Paid | Tax Assessment Tax Assessment Total Assessment is a certain percentage of the fair market value that is determined by local assessors to be the total taxable value of land and additions on the property. | Land | Improvement |
|---|---|---|---|---|
| 2023 | $7,831 | $475,627 | $0 | $0 |
| 2022 | $4,392 | $432,388 | -- | -- |
| 2021 | $6,775 | $406,000 | $147,820 | $258,180 |
| 2020 | $6,204 | $347,300 | $107,510 | $239,790 |
| 2019 | $6,636 | $365,030 | $107,510 | $257,520 |
| 2018 | $6,022 | $331,330 | $107,510 | $223,820 |
| 2017 | $5,905 | $327,090 | $86,010 | $241,080 |
| 2016 | $5,657 | $313,360 | $86,010 | $227,350 |
| 2015 | $3,926 | $297,890 | $86,010 | $211,880 |
| 2014 | $3,926 | $283,620 | $86,010 | $197,610 |
Property History
| Date | Event | Price | Change | Sq Ft Price |
|---|---|---|---|---|
| 07/16/2025 07/16/25 | For Sale | $620,000 | 0.0% | $259 / Sq Ft |
| 10/04/2022 10/04/22 | Off Market | $900 | -- | -- |
| 09/13/2022 09/13/22 | Off Market | $850 | -- | -- |
| 07/06/2022 07/06/22 | Rented | $900 | 0.0% | -- |
| 06/14/2022 06/14/22 | For Rent | $900 | 0.0% | -- |
| 06/14/2022 06/14/22 | Rented | $900 | -25.0% | -- |
| 04/27/2022 04/27/22 | Off Market | $1,200 | -- | -- |
| 03/31/2022 03/31/22 | Rented | $850 | -5.6% | -- |
| 03/13/2022 03/13/22 | For Rent | $900 | +5.9% | -- |
| 03/13/2022 03/13/22 | Rented | $850 | -29.2% | -- |
| 01/01/2022 01/01/22 | Rented | $1,200 | -40.0% | -- |
| 12/02/2021 12/02/21 | Under Contract | -- | -- | -- |
| 10/21/2021 10/21/21 | For Rent | $2,000 | 0.0% | -- |
| 02/23/2017 02/23/17 | Sold | -- | -- | -- |
| 01/24/2017 01/24/17 | Pending | -- | -- | -- |
| 12/05/2016 12/05/16 | For Sale | $369,900 | -- | $155 / Sq Ft |
Purchase History
| Date | Type | Sale Price | Title Company |
|---|---|---|---|
| Special Warranty Deed | -- | None Listed On Document | |
| Vendors Lien | -- | None Available |
Mortgage History
| Date | Status | Loan Amount | Loan Type |
|---|---|---|---|
| Previous Owner | $179,000 | Purchase Money Mortgage | |
| Previous Owner | $223,400 | Credit Line Revolving | |
| Previous Owner | $210,000 | Stand Alone First |
Similar Homes in San Antonio, TX
Source: Central Texas MLS (CTXMLS)
MLS Number: 586111
APN: 18-0500-0003-00
- 8202 Garden Arbor
- 8283 Apache Forest
- 8235 Shining Elk
- 8110 Park Lane Dr
- 21655 Valley Park Dr
- 8470 Park Lane Dr
- 8651 Bindseil Ln
- 0 Bat Cave Rd Unit 1839491
- 20522 Deer Garden Cove
- 21209 Forest Waters Cir
- 8415 Wild Wind Park
- 8187 Blue Oak Way
- 8170 Blue Oak Way
- 8155 Blue Oak Way
- 8238 Swift Bear
- 8246 Swift Bear
- 20027 Buckhead Ln
- 21250 Forest Waters Cir
- 22428 Hastings Mesa
- 20010 Buckhead Ln
- 20522 Deer Garden Cove
- 8815 Cherokee Path
- 18861 Farm To Market Road 2252
- 6114 Akin Place
- 21943 Akin Bayou
- 16906 Spirit Brook Unit 4
- 6051 Akin Cir
- 16910 Showdown Path Unit 2
- 16905 Showdown Path Unit 4
- 16845 Showdown Path Unit 2
- 5915 Carriage Cape
- 22266 Akin Doe
- 5727 Southern Knoll
- 16825 Showdown Path Unit 2
- 16818 Showdown Path Unit 2
- 16821 Showdown Path Unit 4
- 16802 Showdown Path Unit 2
- 5519 Jewel Curve
- 8332 Sunrise Glen
- 16707 Jupiter Haven Unit 3
