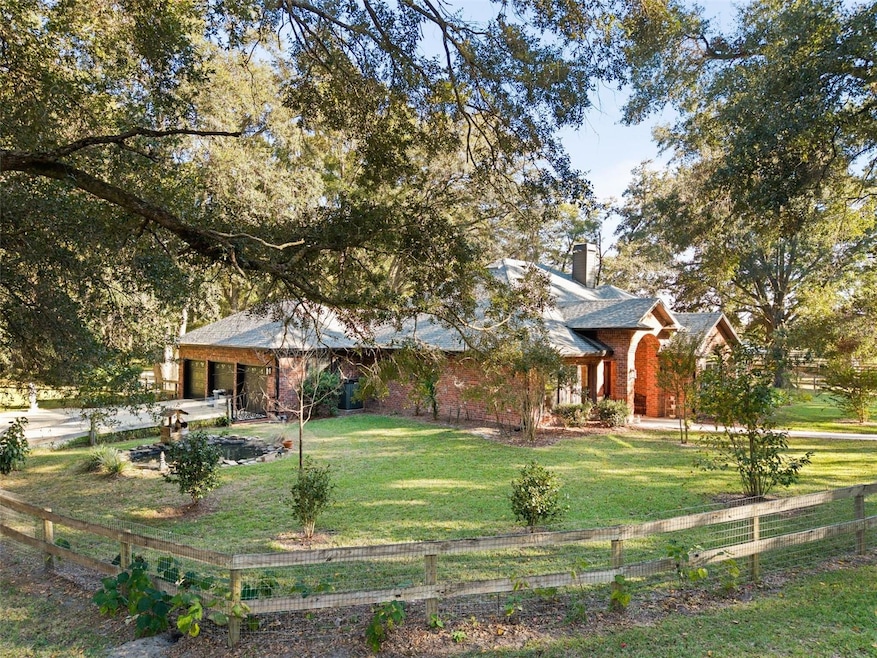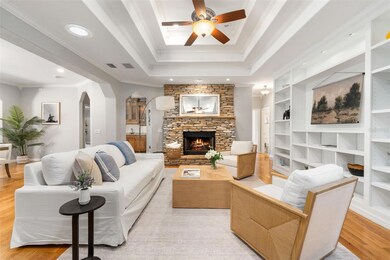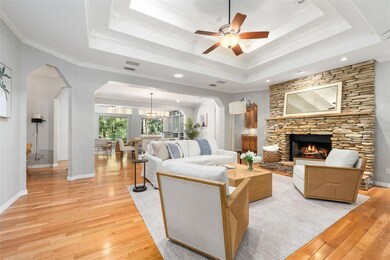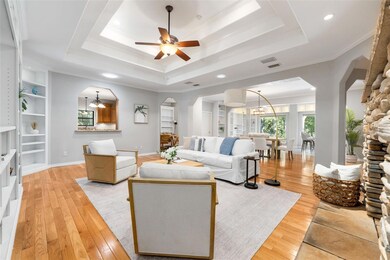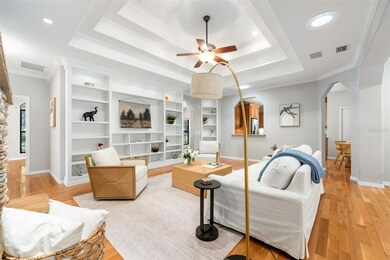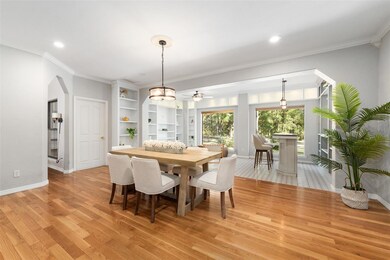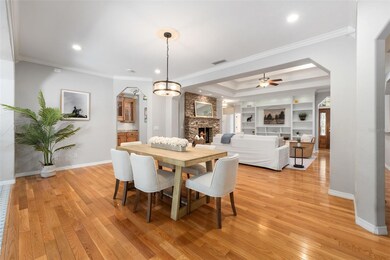21328 NW 165th Ave High Springs, FL 32643
Estimated payment $5,681/month
Highlights
- 6 Horse Stalls
- Heated Spa
- 20.01 Acre Lot
- Barn
- View of Trees or Woods
- Farm
About This Home
Welcome to Scarwood Farm, a distinguished, gated 20-acre equestrian estate gracefully situated in the heart of High Springs, Florida. This exceptional property combines refined country living with first-class amenities, offering a rare opportunity to own a fully appointed horse farm priced under $1,000,000. Beyond the gates, the property unfolds across 20 pristine acres featuring seven well-fenced paddocks, a nearly 2,000-square-foot barn with five stalls and a tack room, and an unfinished accessory dwelling unit offering endless potential for guest accommodations or a private retreat. The main residence, encompassing nearly 3,000 square feet, exemplifies timeless craftsmanship and elegant design. Inside, you’ll find gleaming hardwood floors, soaring ceilings adorned with intricate detailing, and expansive open-concept living spaces bathed in natural light. The main living room is both inviting and grand, with custom built-in shelving, raised ceilings, and a striking river rock fireplace as its centerpiece. An adjoining formal dining area easily accommodates a ten-person table, perfect for hosting gatherings, while adjacent the lounge offers a sophisticated retreat complete with 180-degree built-in shelving, two impressive picture windows with serene, private views, and a custom-designed bar ideal for entertaining. The gourmet kitchen overlooks these living spaces and features custom cabinetry, a built-in pantry, luxurious granite countertops, stainless steel appliances, and a charming breakfast nook. A spacious office or bonus room at the front of the home provides inspiring views of the barn and grounds. The primary suite is a true sanctuary. Accessed through a private foyer with a wet bar complete with glass-front cabinetry, under-cabinet lighting, and granite countertops, this serene retreat offers raised ceilings, walls of windows, and an indulgent en suite bath featuring a wraparound dual-sink vanity, jetted soaking tub, frameless glass shower, and a grand walk-in closet. Step outside to your private patio oasis, complete with a pergola and hot tub, perfect for unwinding after a day spent on the farm. Two guest bedrooms feature raised ceilings, walk in closets with built-in closet systems, and a shared Jack-and-Jill bath with private vanities and a charming window bench. Additional highlights include an attached three-bay garage ideal for vehicles and recreational equipment. Located just one hour from the renowned World Equestrian Center and HITS, Scarwood Farm offers a rare combination of luxury, functionality, and exceptional value, a true equestrian haven in one of North Florida’s most desirable communities.
Listing Agent
KELLER WILLIAMS GAINESVILLE REALTY PARTNERS Brokerage Phone: 352-240-0600 License #3316844 Listed on: 11/12/2025

Open House Schedule
-
Saturday, November 15, 202510:00 am to 12:00 pm11/15/2025 10:00:00 AM +00:0011/15/2025 12:00:00 PM +00:00Add to Calendar
-
Sunday, November 16, 20251:00 to 3:00 pm11/16/2025 1:00:00 PM +00:0011/16/2025 3:00:00 PM +00:00Add to Calendar
Home Details
Home Type
- Single Family
Est. Annual Taxes
- $8,766
Year Built
- Built in 2003
Lot Details
- 20.01 Acre Lot
- Dirt Road
- West Facing Home
- Wire Fence
- Private Lot
- Oversized Lot
- Landscaped with Trees
HOA Fees
- $60 Monthly HOA Fees
Parking
- 3 Car Attached Garage
Home Design
- Brick Exterior Construction
- Slab Foundation
- Shingle Roof
Interior Spaces
- 2,564 Sq Ft Home
- 1-Story Property
- Wet Bar
- Built-In Features
- Tray Ceiling
- High Ceiling
- Ceiling Fan
- Gas Fireplace
- Awning
- Sliding Doors
- Living Room with Fireplace
- Home Office
- Views of Woods
- Walk-Up Access
Kitchen
- Breakfast Room
- Eat-In Kitchen
- Cooktop
- Microwave
- Dishwasher
- Solid Surface Countertops
Flooring
- Wood
- Tile
Bedrooms and Bathrooms
- 3 Bedrooms
- Walk-In Closet
- Soaking Tub
Laundry
- Laundry Room
- Dryer
- Washer
Pool
- Heated Spa
- Above Ground Spa
Outdoor Features
- Courtyard
- Patio
- Exterior Lighting
- Gazebo
- Separate Outdoor Workshop
- Shed
Schools
- High Springs Community Elementary And Middle School
- Santa Fe High School
Farming
- Barn
- Farm
Horse Facilities and Amenities
- 6 Horse Stalls
- Stables
Utilities
- Central Air
- Heating Available
- Power Generator
- Propane
- Well
- Septic Tank
- High Speed Internet
Community Details
- Cedar Lane Plantation Poa/Nick Hoffman Association, Phone Number (904) 540-5365
Listing and Financial Details
- Tax Lot 6
- Assessor Parcel Number 01518-010-006
Map
Home Values in the Area
Average Home Value in this Area
Tax History
| Year | Tax Paid | Tax Assessment Tax Assessment Total Assessment is a certain percentage of the fair market value that is determined by local assessors to be the total taxable value of land and additions on the property. | Land | Improvement |
|---|---|---|---|---|
| 2024 | $8,682 | $428,884 | -- | -- |
| 2023 | $8,682 | $416,742 | $0 | $0 |
| 2022 | $8,243 | $404,954 | $0 | $0 |
| 2021 | $8,370 | $401,788 | $0 | $0 |
| 2020 | $8,540 | $411,554 | $0 | $0 |
| 2019 | $8,569 | $402,301 | $0 | $0 |
| 2018 | $8,290 | $394,800 | $0 | $0 |
| 2017 | $8,317 | $386,680 | $0 | $0 |
| 2016 | $8,467 | $378,730 | $0 | $0 |
| 2015 | $8,563 | $376,100 | $0 | $0 |
| 2014 | $9,118 | $395,800 | $0 | $0 |
| 2013 | -- | $405,300 | $160,100 | $245,200 |
Property History
| Date | Event | Price | List to Sale | Price per Sq Ft | Prior Sale |
|---|---|---|---|---|---|
| 11/12/2025 11/12/25 | For Sale | $929,900 | +35.8% | $363 / Sq Ft | |
| 12/06/2021 12/06/21 | Off Market | $685,000 | -- | -- | |
| 08/10/2020 08/10/20 | Sold | $685,000 | -4.2% | $243 / Sq Ft | View Prior Sale |
| 06/12/2020 06/12/20 | Pending | -- | -- | -- | |
| 05/09/2020 05/09/20 | For Sale | $715,000 | -- | $253 / Sq Ft |
Purchase History
| Date | Type | Sale Price | Title Company |
|---|---|---|---|
| Warranty Deed | $685,000 | Bosshardt Title Ins Agcy Llc | |
| Warranty Deed | $560,000 | Alachua Title Services Llc | |
| Warranty Deed | $450,000 | Waterford Title Insurance Ag | |
| Warranty Deed | $94,900 | -- | |
| Warranty Deed | $89,900 | -- |
Mortgage History
| Date | Status | Loan Amount | Loan Type |
|---|---|---|---|
| Open | $548,000 | New Conventional | |
| Previous Owner | $85,410 | No Value Available |
Source: Stellar MLS
MLS Number: GC535364
APN: 01518-010-006
- 0 NW 206th Dr Unit Lot 8
- 20488 NW 160th Ln
- 0000 NW 165th Ave
- 20448 NW 160th Ln
- 16333 NW 204th St
- 16425 NW 204th St
- 14974 NW 214th Terrace
- 21955 NW 154th Place
- 0 NW Us Highway 441
- 16541 NW 194th Terrace
- TBD NW 232nd St
- 19152 NW 164th Place
- 22560 NW 174th Ave
- 20499 Us-441 S
- 233XX NW 177th Place
- TBD Railroad Ave
- 00 NW 177th Place
- 0 Alachua Leroys Addition To Unit MFRO6231522
- 23480 NW 142 Ave
- 23140 NW 179th Place
- 22945 NW 183rd Ln
- 18027 NW 149th Place
- 16814 NW 173rd Terrace
- 17329 NW 173rd Rd
- 18648 NW 246th St Unit 1
- 24948 NW 187th Ave
- 20714 County Road 235a
- 12560 NW 159th Way
- 14428 NW 164th Rd
- 14308 NW 161st Ave
- 15615 NW 138th Dr
- 13613 NW 147th Ave
- 13608 NW 145th Ave
- 12419 NW 139th Ct
- 11907 NW 147th Place
- 3800 NW 136th St
- 5229 NE 56th St
- 13648 NW 14th Place
- 6367 NW 109th Place
- 5629 NW 97th St
