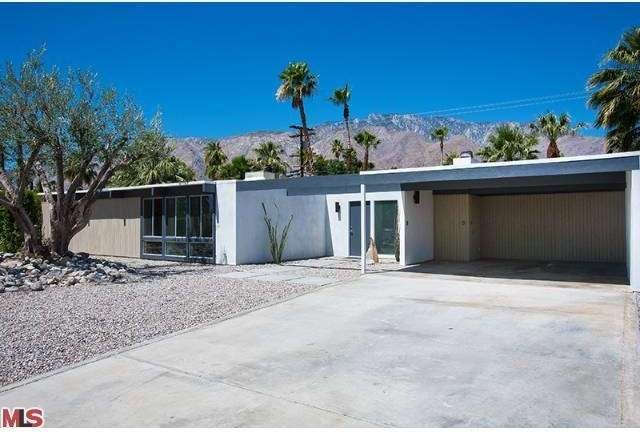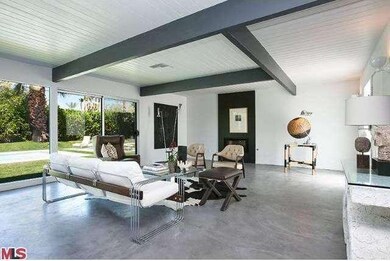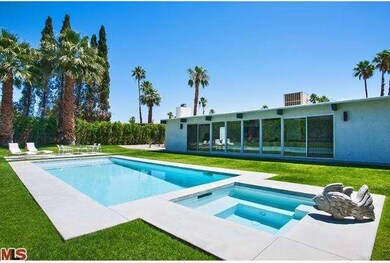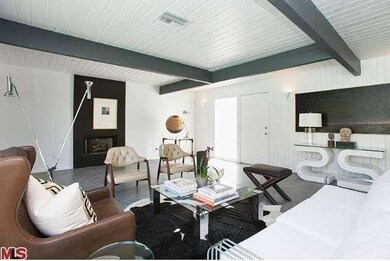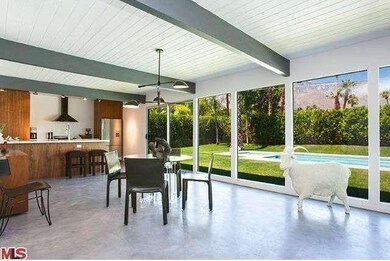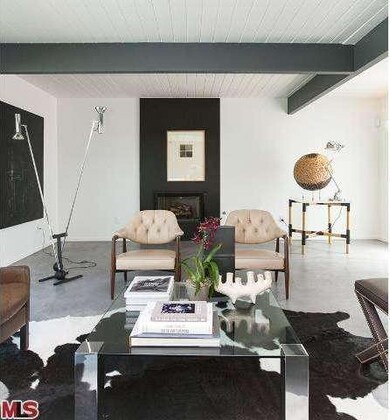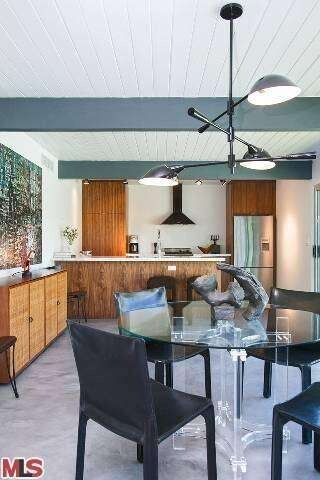
2133 N Berne Dr Palm Springs, CA 92262
Racquet Club Estates NeighborhoodAbout This Home
As of April 2018This is what architecture and design are all about, a classic mid-century design by William Krisel that has been turned in a new direction. The exterior embraces the simplicity of modern architecture while offering some dimension and texture at the same time. Inside concrete floors balance beautiful wood details in the new kitchen and in the form of the beams while desert light spills through walls of glass overlooking the backyard. The kitchen and bathrooms have been totally redesigned in a way that is both sensitive to the historic nature of the home while still being fashionable and luxurious. Outside is totally private and the simplistic beauty is continued with a large grass covered back yard and new swimming pool and spa. A truly sophisticated renovation of a classic for those that know the difference between good and great design, this is the mid-century Palm Springs lifestyle perfected.
Home Details
Home Type
Single Family
Est. Annual Taxes
$11,051
Year Built
1959
Lot Details
0
Listing Details
- Active Date: 2013-10-04
- Building Size: 1484.0
- Building Structure Style: Mid Century
- Driving Directions: Via Escuela between Indian and Avenida Caballeros, head north on Berne.
- Full Street Address: 2133 N BERNE DR
- Pool Construction: In Ground
- Pool Descriptions: Heated And Filtered, Private Pool
- Primary Object Modification Timestamp: 2015-11-20
- Spa Construction: In Ground
- Spa Descriptions: Heated, Private Spa
- View Type: Mountain View
- Special Features: None
- Property Sub Type: Detached
- Stories: 1
- Year Built: 1959
Interior Features
- Appliances: Range
- Advertising Remarks: This is what architecture and design are all about, a classic mid-century design by William Krisel that has been turned in a new direction. The exterior embraces the simplicity of modern architecture while offering some dimension and texture at the same t
- Total Bedrooms: 3
- Builders Tract Code: 5140
- Builders Tract Name: RACQUET CLUB EAST
- Fireplace: Yes
- Spa: Yes
- Fireplace Rooms: Living Room
- Appliances: Dishwasher, Dryer, Refrigerator, Washer
- Floor Material: Concrete Slab
- Pool: Yes
Exterior Features
- View: Yes
- Lot Size Sq Ft: 10454
- Common Walls: Detached/No Common Walls
Garage/Parking
- Carport Spaces: 2
- Parking Features: Driveway
- Parking Type: Carport Attached
Utilities
- Sewer: In, Connected & Paid
- Cooling Type: Air Conditioning
- Heating Type: Forced Air
Condo/Co-op/Association
- HOA: No
Multi Family
- Total Floors: 1
Ownership History
Purchase Details
Home Financials for this Owner
Home Financials are based on the most recent Mortgage that was taken out on this home.Purchase Details
Home Financials for this Owner
Home Financials are based on the most recent Mortgage that was taken out on this home.Purchase Details
Home Financials for this Owner
Home Financials are based on the most recent Mortgage that was taken out on this home.Purchase Details
Home Financials for this Owner
Home Financials are based on the most recent Mortgage that was taken out on this home.Purchase Details
Purchase Details
Home Financials for this Owner
Home Financials are based on the most recent Mortgage that was taken out on this home.Purchase Details
Home Financials for this Owner
Home Financials are based on the most recent Mortgage that was taken out on this home.Similar Homes in Palm Springs, CA
Home Values in the Area
Average Home Value in this Area
Purchase History
| Date | Type | Sale Price | Title Company |
|---|---|---|---|
| Interfamily Deed Transfer | -- | Wfg National Title | |
| Grant Deed | $725,000 | Orange Coast Title | |
| Grant Deed | $580,000 | Wfg Title Company | |
| Grant Deed | $192,500 | Landsafe Title Simi Valley | |
| Trustee Deed | $256,005 | Landsafe Title | |
| Grant Deed | $489,000 | Commonwealth Land Title Co | |
| Interfamily Deed Transfer | -- | -- |
Mortgage History
| Date | Status | Loan Amount | Loan Type |
|---|---|---|---|
| Open | $770,000 | New Conventional | |
| Closed | $572,000 | New Conventional | |
| Previous Owner | $48,870 | Credit Line Revolving | |
| Previous Owner | $391,200 | Negative Amortization | |
| Previous Owner | $100,000 | Unknown | |
| Previous Owner | $285,000 | Unknown | |
| Previous Owner | $188,000 | Unknown | |
| Previous Owner | $20,000 | Credit Line Revolving | |
| Previous Owner | $30,695 | Credit Line Revolving | |
| Previous Owner | $114,765 | Unknown |
Property History
| Date | Event | Price | Change | Sq Ft Price |
|---|---|---|---|---|
| 04/06/2018 04/06/18 | Sold | $725,000 | -1.4% | $489 / Sq Ft |
| 03/09/2018 03/09/18 | Pending | -- | -- | -- |
| 02/02/2018 02/02/18 | Price Changed | $735,000 | -1.9% | $496 / Sq Ft |
| 01/04/2018 01/04/18 | For Sale | $749,000 | +29.1% | $505 / Sq Ft |
| 11/07/2013 11/07/13 | Sold | $580,000 | -3.2% | $391 / Sq Ft |
| 10/17/2013 10/17/13 | Pending | -- | -- | -- |
| 06/14/2013 06/14/13 | For Sale | $599,000 | +211.2% | $404 / Sq Ft |
| 06/13/2012 06/13/12 | Sold | $192,500 | -19.8% | $157 / Sq Ft |
| 06/12/2012 06/12/12 | Pending | -- | -- | -- |
| 04/10/2012 04/10/12 | Price Changed | $239,900 | -18.7% | $196 / Sq Ft |
| 03/15/2012 03/15/12 | For Sale | $295,000 | -- | $241 / Sq Ft |
Tax History Compared to Growth
Tax History
| Year | Tax Paid | Tax Assessment Tax Assessment Total Assessment is a certain percentage of the fair market value that is determined by local assessors to be the total taxable value of land and additions on the property. | Land | Improvement |
|---|---|---|---|---|
| 2023 | $11,051 | $869,391 | $240,601 | $628,790 |
| 2022 | $10,306 | $777,345 | $235,884 | $541,461 |
| 2021 | $10,097 | $762,104 | $231,259 | $530,845 |
| 2020 | $9,642 | $754,290 | $228,888 | $525,402 |
| 2019 | $9,475 | $739,500 | $224,400 | $515,100 |
| 2018 | $8,068 | $626,269 | $187,459 | $438,810 |
| 2017 | $7,949 | $613,990 | $183,784 | $430,206 |
| 2016 | $7,717 | $601,952 | $180,181 | $421,771 |
| 2015 | $7,413 | $592,913 | $177,476 | $415,437 |
| 2014 | $7,315 | $580,000 | $174,000 | $406,000 |
Agents Affiliated with this Home
-
Matthew Reader
M
Seller's Agent in 2018
Matthew Reader
BD Homes-The Paul Kaplan Group
(760) 969-2278
3 in this area
58 Total Sales
-
Brad Hudson

Seller Co-Listing Agent in 2018
Brad Hudson
BD Homes-The Paul Kaplan Group
(310) 867-0521
3 in this area
62 Total Sales
-
Doug Lederman

Buyer's Agent in 2018
Doug Lederman
Windermere Real Estate
(415) 244-9960
20 Total Sales
-
Ttk Represents
T
Seller's Agent in 2013
Ttk Represents
Compass
(760) 904-5234
5 in this area
247 Total Sales
-
E
Seller's Agent in 2012
Eric Bennett
Capitis Real Estate
Map
Source: Palm Springs Regional Association of Realtors
MLS Number: 13-679801PS
APN: 501-130-056
- 2097 N Berne Dr
- 2110 N Starr Rd
- 2197 Jacques Dr
- 483 E Via Escuela Unit 722
- 2023 N Via Miraleste Unit 1022
- 413 E Via Escuela Unit 613
- 1959 Jacques Dr
- 784 E Alexander Way
- 266 E Via Escuela Unit D
- 1841 N Berne Dr
- 2410 N Starr Rd
- 205 The River
- 112 The River
- 173 The River
- 250 E Via Escuela Unit F
- 250 E Via Escuela Unit G
- 2252 N Indian Canyon Dr Unit E
- 1835 N Via Miraleste Unit 1614
- 1835 N Via Miraleste Unit 1611
- 971 E Alexander Way
