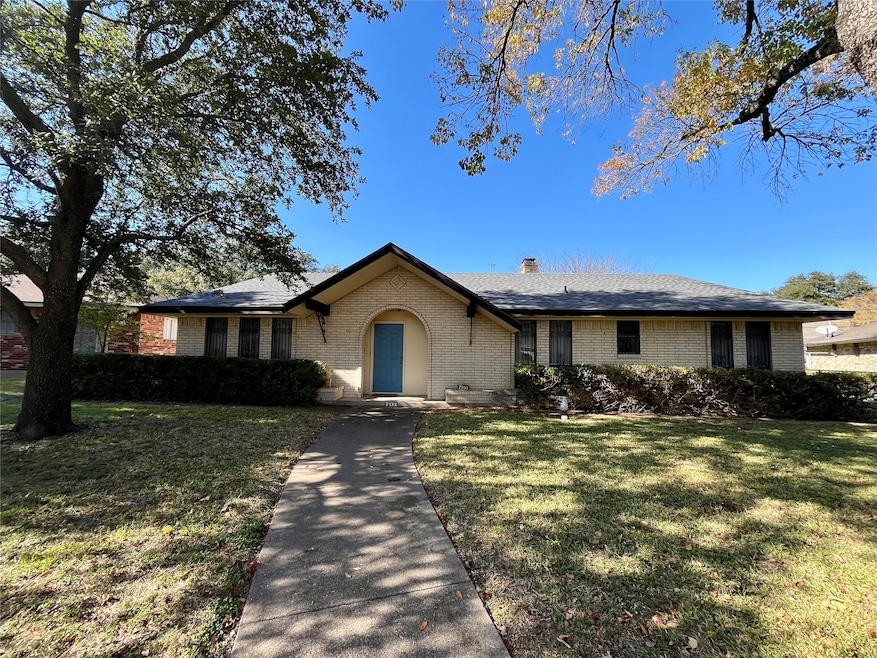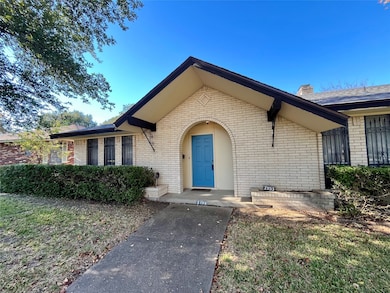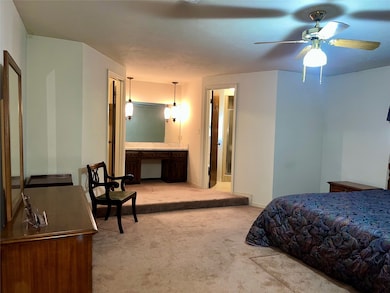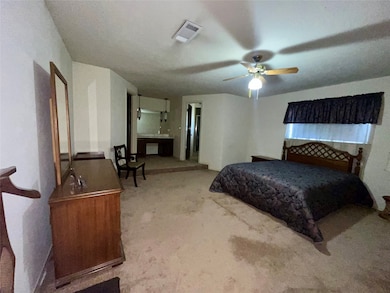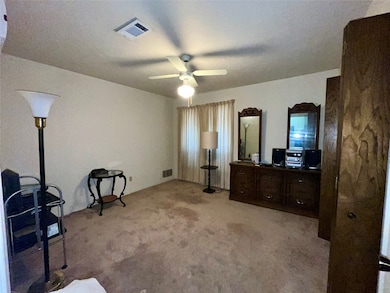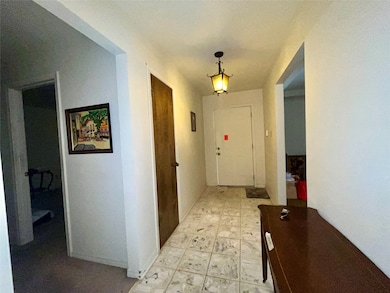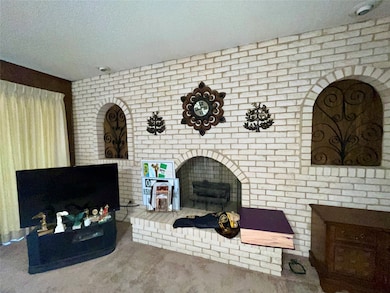2133 Oak Valley Ln Dallas, TX 75232
Redbird NeighborhoodEstimated payment $2,120/month
Highlights
- Marble Flooring
- Private Yard
- Breakfast Area or Nook
- Traditional Architecture
- Covered Patio or Porch
- 2 Car Attached Garage
About This Home
Welcome to Glen Hills — a charming, established Dallas neighborhood with wide streets, mature trees, and friendly sidewalks. Built in 1967, this solid 2,203 sq ft home is larger than the average home and offers mostly original everything in its two living areas, two dining spaces, a true entry, and a large two-car garage.
The spacious kitchen boasts ample cabinets and countertops, along with a cozy breakfast nook featuring built-in storage. A large laundry room includes built-in shelving and a folding counter for extra storage and convenience. The main living area boasts a wood-burning fireplace with gas logs and starter, while large picture windows and glass doors fill the home with natural light.
The vintage mid-century charm—complete with velvety wallpaper and an avocado-green tub and sink—offers a step back in time or the perfect blank canvas to make it your own. Outside, enjoy a covered front entry, a covered back patio, and a large fenced backyard with a storage building.
Located just minutes from downtown Dallas with immediate highway access, this home offers timeless character, solid construction, and endless potential! Buyer to verify all info, including schools, room sizes, and square footage. No blind offers, please. Seller is an estate.
Listing Agent
RE/MAX Preferred Associates Brokerage Phone: 972-741-8678 License #0505106 Listed on: 11/08/2025

Home Details
Home Type
- Single Family
Est. Annual Taxes
- $6,750
Year Built
- Built in 1967
Lot Details
- 10,411 Sq Ft Lot
- Chain Link Fence
- Landscaped
- Interior Lot
- Few Trees
- Private Yard
- Lawn
- Back Yard
Parking
- 2 Car Attached Garage
- Alley Access
- Rear-Facing Garage
- Multiple Garage Doors
- Garage Door Opener
- Driveway
Home Design
- Traditional Architecture
- Brick Exterior Construction
- Composition Roof
Interior Spaces
- 2,203 Sq Ft Home
- 1-Story Property
- Built-In Features
- Ceiling Fan
- Gas Log Fireplace
- Fireplace Features Masonry
- Window Treatments
- Living Room with Fireplace
Kitchen
- Breakfast Area or Nook
- Gas Oven
- Gas Cooktop
- Warming Drawer
- Dishwasher
Flooring
- Carpet
- Linoleum
- Marble
Bedrooms and Bathrooms
- 3 Bedrooms
- Walk-In Closet
- 2 Full Bathrooms
Laundry
- Laundry Room
- Laundry in Hall
Schools
- Turneradel Elementary School
- Carter High School
Additional Features
- Covered Patio or Porch
- Central Heating and Cooling System
Community Details
- Glen Hills Add 3 Instl 7 Subdivision
Listing and Financial Details
- Legal Lot and Block 23 / 26691
- Assessor Parcel Number 00000652738000000
Map
Home Values in the Area
Average Home Value in this Area
Tax History
| Year | Tax Paid | Tax Assessment Tax Assessment Total Assessment is a certain percentage of the fair market value that is determined by local assessors to be the total taxable value of land and additions on the property. | Land | Improvement |
|---|---|---|---|---|
| 2025 | $619 | $301,990 | $60,000 | $241,990 |
| 2024 | $619 | $301,990 | $60,000 | $241,990 |
| 2023 | $619 | $255,720 | $60,000 | $195,720 |
| 2022 | $6,394 | $255,720 | $60,000 | $195,720 |
| 2021 | $5,831 | $221,040 | $45,000 | $176,040 |
| 2020 | $5,293 | $195,110 | $30,000 | $165,110 |
| 2019 | $5,551 | $195,110 | $30,000 | $165,110 |
| 2018 | $3,922 | $144,240 | $25,000 | $119,240 |
| 2017 | $3,922 | $144,240 | $25,000 | $119,240 |
| 2016 | $3,211 | $118,080 | $20,000 | $98,080 |
| 2015 | $517 | $103,620 | $20,000 | $83,620 |
| 2014 | $517 | $96,060 | $17,600 | $78,460 |
Property History
| Date | Event | Price | List to Sale | Price per Sq Ft |
|---|---|---|---|---|
| 11/08/2025 11/08/25 | For Sale | $295,500 | -- | $134 / Sq Ft |
Purchase History
| Date | Type | Sale Price | Title Company |
|---|---|---|---|
| Interfamily Deed Transfer | -- | None Available | |
| Interfamily Deed Transfer | -- | None Available |
Source: North Texas Real Estate Information Systems (NTREIS)
MLS Number: 21106791
APN: 00000652738000000
- 5245 Clubview Dr
- 1715 Shady Glen Ln
- 1731 Matagorda Dr
- 5121 Chalet Ln
- 6310 Elder Grove Dr
- 4812 Dove Creek Way
- 6110 Caracas Dr
- 1253 Willow Glen Dr
- 1524 Boca Chica Dr
- 1318 Brook Valley Ln
- 5936 Spring Glen Dr
- 1440 Acapulco Dr
- 1210 Misty Glen Ln
- 944 Timber Dell Ln
- 1120 Misty Glen Ln
- 6519 Club Wood Dr
- 5945 Fox Hill Ln
- 4407 Alamosa Dr
- 1305 Wedgemere Dr
- 925 Timber Dell Ln
- 5301 Marvin d Love Fwy
- 5318 S Hampton Rd
- 1431 Oak Meadows Dr
- 1836 Sedona Ln
- 5816 Fox Hill Ln
- 5928 Fox Hill Ln
- 4726 Jade Dr
- 5515 Longleaf Ln
- 4025 Ovid Ave
- 3923 Treeline Dr
- 3873 Rugged Cir
- 1030 W Five Mile Pkwy
- 2320 Hunters Run Dr
- 1818 Ebbtide Ln
- 925 Bluewood Dr
- 3636 W Red Bird Ln
- 3439 Holliday Rd
- 6010 S Westmoreland Rd
- 5959 Watership Ln
- 625 W Pentagon Pkwy
