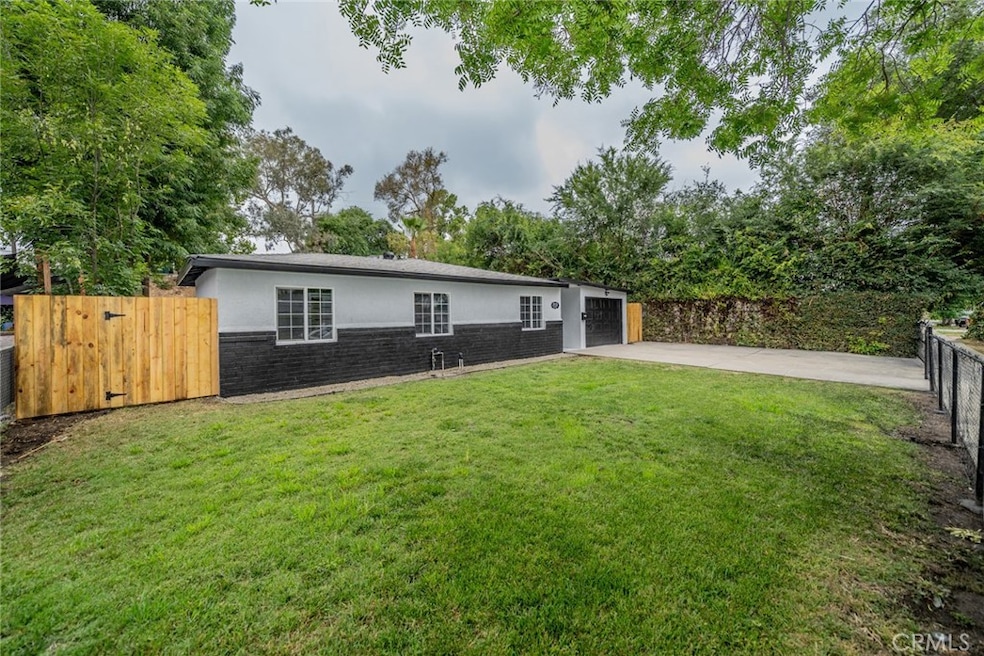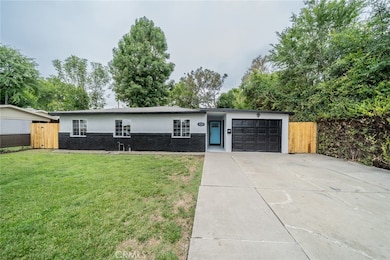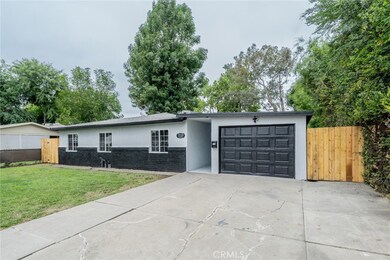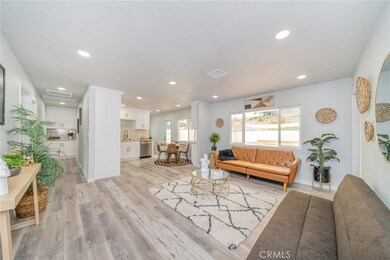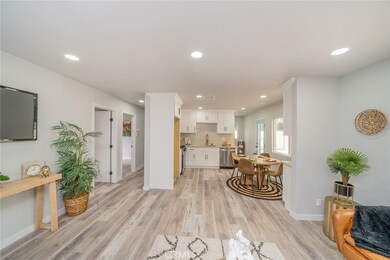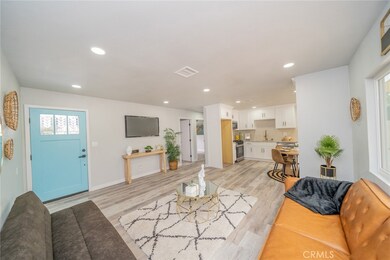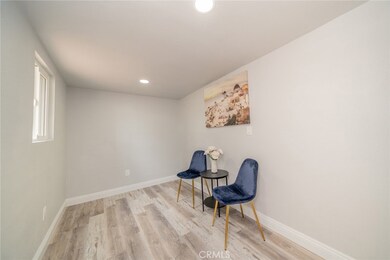
2133 Powers St Pomona, CA 91766
Rio Rancho NeighborhoodHighlights
- Updated Kitchen
- Traditional Architecture
- Private Yard
- Open Floorplan
- Quartz Countertops
- 4-minute walk to Powers Park
About This Home
As of July 20252133 Powers Street, Pomona is now for sale: This is a 3 bedroom (plus office), 1 bathroom, inside laundry area with open concept lay-out and a 1-car garage. Property has a HUGE and flat back yard with a large concrete patio and plenty of shading perfect for entertaining. Step into this freshly and tastefully renovated home and find brand new LVP water proof flooring throughout, control remote black matte ceiling fans in every bedroom and closet doors that match all of the interior doors. You will love the Classic white self-closing kitchen cabinets paired with Quartz counter tops, subway backsplash, black & gold handles and brand new appliances. The separate laundry area has upper cabinets for more storage & and at the end of the hallway there is more cabinets for extra storage. The living area has recess lighting. The one bathroom has a floating LUMISOL vanity, a temper glass shower door with black matte trim, soap niche, a black mirrored Keonjinn medicine cabinet, wall floating PopiShelves storage baskets and all new fixtures. There is an office that could be used as a 4th bedroom. This home is perfectly located right off Rio Grande and the 71 fwy. And it is sandwiched between the 60 & 10 free ways. It is a short drive to California State Polytechnic University and Fairplex (Where the LA county fair happens yearly). There are also parks, shopping, restaurants and entertainment very close by. Properties like this do not go on the market very often. Hurry before it is gone.
Last Agent to Sell the Property
REALTY MASTERS & ASSOCIATES Brokerage Phone: 951-751-5504 License #01329276 Listed on: 06/04/2025

Home Details
Home Type
- Single Family
Est. Annual Taxes
- $1,543
Year Built
- Built in 1957
Lot Details
- 7,155 Sq Ft Lot
- Chain Link Fence
- Fence is in average condition
- Rectangular Lot
- Level Lot
- Private Yard
- Lawn
- Back and Front Yard
- Property is zoned POR17200*
Parking
- 1 Car Attached Garage
- Parking Available
- Front Facing Garage
- Single Garage Door
- Auto Driveway Gate
- Driveway Level
Home Design
- Traditional Architecture
- Turnkey
- Brick Exterior Construction
- Fire Rated Drywall
- Shingle Roof
- Stucco
Interior Spaces
- 1,056 Sq Ft Home
- 1-Story Property
- Open Floorplan
- Built-In Features
- Ceiling Fan
- Recessed Lighting
- Double Pane Windows
- Window Screens
- Insulated Doors
- Family Room Off Kitchen
- Home Office
- Storage
- Vinyl Flooring
Kitchen
- Updated Kitchen
- Open to Family Room
- Eat-In Kitchen
- Gas and Electric Range
- <<microwave>>
- Dishwasher
- Quartz Countertops
- Self-Closing Drawers and Cabinet Doors
- Disposal
Bedrooms and Bathrooms
- 3 Main Level Bedrooms
- Remodeled Bathroom
- Bathroom on Main Level
- 1 Full Bathroom
- Low Flow Toliet
- <<tubWithShowerToken>>
- Walk-in Shower
- Exhaust Fan In Bathroom
Laundry
- Laundry Room
- Washer Hookup
Home Security
- Carbon Monoxide Detectors
- Fire and Smoke Detector
Outdoor Features
- Concrete Porch or Patio
- Exterior Lighting
Utilities
- Central Heating and Cooling System
- Natural Gas Connected
- Water Heater
- Sewer Paid
Listing and Financial Details
- Tax Lot 97
- Tax Tract Number 23324
- Assessor Parcel Number 8344025014
- $386 per year additional tax assessments
- Seller Considering Concessions
Community Details
Overview
- No Home Owners Association
Recreation
- Park
Ownership History
Purchase Details
Home Financials for this Owner
Home Financials are based on the most recent Mortgage that was taken out on this home.Purchase Details
Home Financials for this Owner
Home Financials are based on the most recent Mortgage that was taken out on this home.Purchase Details
Purchase Details
Similar Homes in Pomona, CA
Home Values in the Area
Average Home Value in this Area
Purchase History
| Date | Type | Sale Price | Title Company |
|---|---|---|---|
| Grant Deed | $625,000 | Ticor Title | |
| Grant Deed | $500,000 | Ticor Title | |
| Deed | -- | None Available | |
| Interfamily Deed Transfer | -- | -- |
Mortgage History
| Date | Status | Loan Amount | Loan Type |
|---|---|---|---|
| Open | $625,000 | VA | |
| Previous Owner | $425,000 | Construction |
Property History
| Date | Event | Price | Change | Sq Ft Price |
|---|---|---|---|---|
| 07/03/2025 07/03/25 | Sold | $625,000 | +4.2% | $592 / Sq Ft |
| 06/11/2025 06/11/25 | Pending | -- | -- | -- |
| 06/04/2025 06/04/25 | For Sale | $599,990 | +20.0% | $568 / Sq Ft |
| 04/28/2025 04/28/25 | Sold | $500,000 | -4.8% | $527 / Sq Ft |
| 04/11/2025 04/11/25 | Pending | -- | -- | -- |
| 04/11/2025 04/11/25 | For Sale | $525,000 | -- | $554 / Sq Ft |
Tax History Compared to Growth
Tax History
| Year | Tax Paid | Tax Assessment Tax Assessment Total Assessment is a certain percentage of the fair market value that is determined by local assessors to be the total taxable value of land and additions on the property. | Land | Improvement |
|---|---|---|---|---|
| 2024 | $1,543 | $96,844 | $25,774 | $71,070 |
| 2023 | $1,512 | $94,946 | $25,269 | $69,677 |
| 2022 | $1,485 | $93,085 | $24,774 | $68,311 |
| 2021 | $1,447 | $91,261 | $24,289 | $66,972 |
| 2019 | $1,469 | $88,556 | $23,569 | $64,987 |
| 2018 | $1,346 | $86,820 | $23,107 | $63,713 |
| 2016 | $1,263 | $83,450 | $22,210 | $61,240 |
| 2015 | $1,253 | $82,198 | $21,877 | $60,321 |
| 2014 | $1,253 | $80,589 | $21,449 | $59,140 |
Agents Affiliated with this Home
-
Michael Nugent

Seller's Agent in 2025
Michael Nugent
REALTY MASTERS & ASSOCIATES
(951) 751-5504
1 in this area
105 Total Sales
-
JASON BEATTY

Seller's Agent in 2025
JASON BEATTY
REALTY MASTERS & ASSOCIATES
(951) 888-1307
2 in this area
70 Total Sales
-
Margaret Chappell

Buyer's Agent in 2025
Margaret Chappell
COLEMAN REALTY GROUP
(951) 733-1214
2 in this area
19 Total Sales
Map
Source: California Regional Multiple Listing Service (CRMLS)
MLS Number: IV25119315
APN: 8344-025-014
