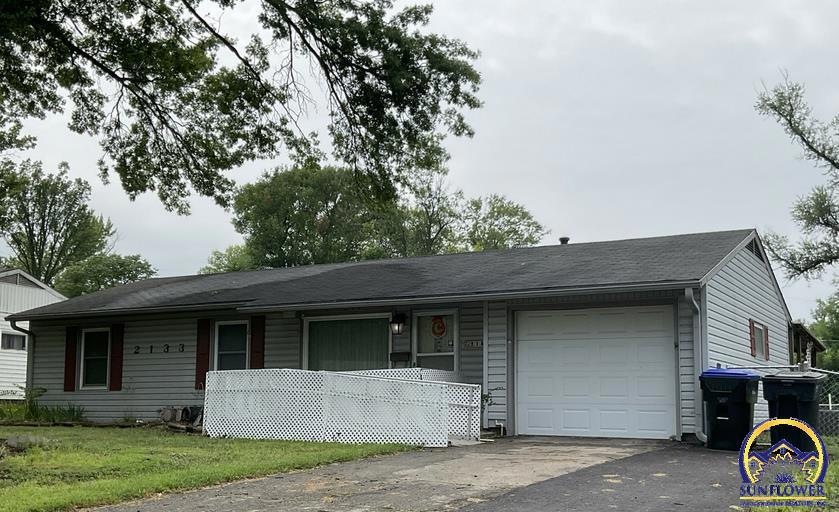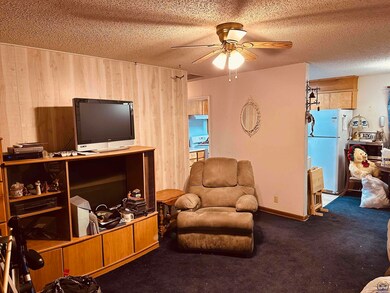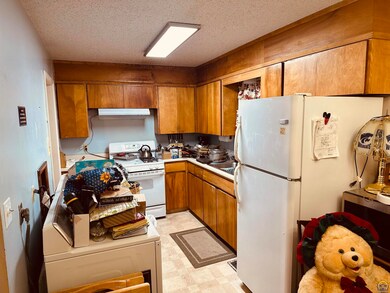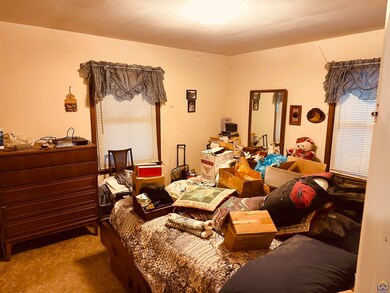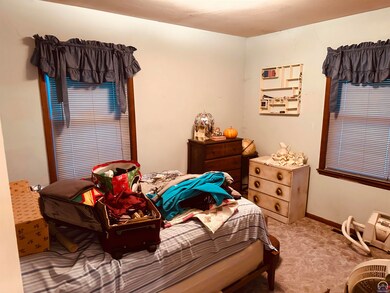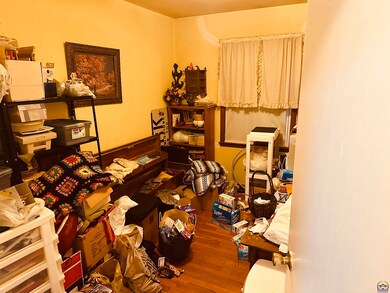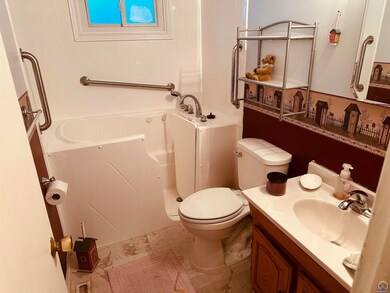
2133 SE Market St Topeka, KS 66605
East Topeka NeighborhoodHighlights
- Ranch Style House
- 1 Car Attached Garage
- Patio
- No HOA
- Forced Air Heating and Cooling System
- Living Room
About This Home
As of March 2025With a little TLC this will be a nice starter home. Walk to HPHS from this southeast ranch with 3 bedrooms, 1 bathroom with a handicap walk in tub, Oversize single car garage, front door wheel chair ramp, covered deck, and fenced backyard with storage shed. Hardwood floors, 80 gal hot water heater, Newer Goodman furnace, Close to Schools, shopping, Shawnee Lake, and the highway. This home is being sold in its "As Is" condition.
Last Agent to Sell the Property
Platinum Realty LLC License #SP00216533 Listed on: 01/29/2025

Last Buyer's Agent
House Non Member
SUNFLOWER ASSOCIATION OF REALT
Home Details
Home Type
- Single Family
Est. Annual Taxes
- $1,401
Year Built
- Built in 1959
Lot Details
- Chain Link Fence
- Paved or Partially Paved Lot
Parking
- 1 Car Attached Garage
Home Design
- Ranch Style House
- Composition Roof
- Vinyl Siding
- Stick Built Home
Interior Spaces
- 960 Sq Ft Home
- Living Room
- Basement
Bedrooms and Bathrooms
- 3 Bedrooms
- 1 Full Bathroom
Laundry
- Laundry Room
- Laundry on main level
Outdoor Features
- Patio
Schools
- Highland Park Central Elementary School
- Eisenhower Middle School
- Highland Park High School
Utilities
- Forced Air Heating and Cooling System
- Water Heater
Community Details
- No Home Owners Association
- Highland Acres Subdivision
Listing and Financial Details
- Assessor Parcel Number 1320902003029000
Ownership History
Purchase Details
Home Financials for this Owner
Home Financials are based on the most recent Mortgage that was taken out on this home.Similar Homes in Topeka, KS
Home Values in the Area
Average Home Value in this Area
Purchase History
| Date | Type | Sale Price | Title Company |
|---|---|---|---|
| Warranty Deed | -- | Security 1St Title |
Property History
| Date | Event | Price | Change | Sq Ft Price |
|---|---|---|---|---|
| 07/15/2025 07/15/25 | For Sale | $132,500 | +41.7% | $138 / Sq Ft |
| 03/20/2025 03/20/25 | Sold | -- | -- | -- |
| 01/31/2025 01/31/25 | Pending | -- | -- | -- |
| 01/29/2025 01/29/25 | For Sale | $93,500 | -- | $97 / Sq Ft |
Tax History Compared to Growth
Tax History
| Year | Tax Paid | Tax Assessment Tax Assessment Total Assessment is a certain percentage of the fair market value that is determined by local assessors to be the total taxable value of land and additions on the property. | Land | Improvement |
|---|---|---|---|---|
| 2025 | $1,401 | $11,098 | -- | -- |
| 2023 | $1,401 | $9,971 | $0 | $0 |
| 2022 | $1,260 | $8,746 | $0 | $0 |
| 2021 | $1,171 | $7,605 | $0 | $0 |
| 2020 | $1,123 | $7,383 | $0 | $0 |
| 2019 | $1,019 | $6,689 | $0 | $0 |
| 2018 | $999 | $6,557 | $0 | $0 |
| 2017 | $1,002 | $6,557 | $0 | $0 |
| 2014 | $1,012 | $6,557 | $0 | $0 |
Agents Affiliated with this Home
-
Jim Davis

Seller's Agent in 2025
Jim Davis
Platinum Realty LLC
(785) 806-3059
1 in this area
97 Total Sales
-
H
Buyer's Agent in 2025
House Non Member
SUNFLOWER ASSOCIATION OF REALT
Map
Source: Sunflower Association of REALTORS®
MLS Number: 237691
APN: 132-09-0-20-03-029-000
- 2535 SE Wisconsin Ave
- 2617 SE Wisconsin Ave
- 2226 SE Ohio Ave
- 2117 SE Ohio Ave
- 2500 SE Pennsylvania Ave
- 3022 SE Colorado Ave
- 2644 SE Pennsylvania Ave
- 700 SE 26th St
- XXXX SE 29th St
- 3127 SE Colorado Ave
- 2908 SE Aries Ave
- 2928 SE 6th Ave
- 711 SE Lawrence St
- 3127 SE Michigan Ave
- 2236 SE Monroe St
- 501 SE Davies St
- 3010 SE Virgo Ave
- 3150 SE Michigan Ave
- 428 SE Gray St
- 3317 SE Virgo Ave Unit Lot 3, Block I
