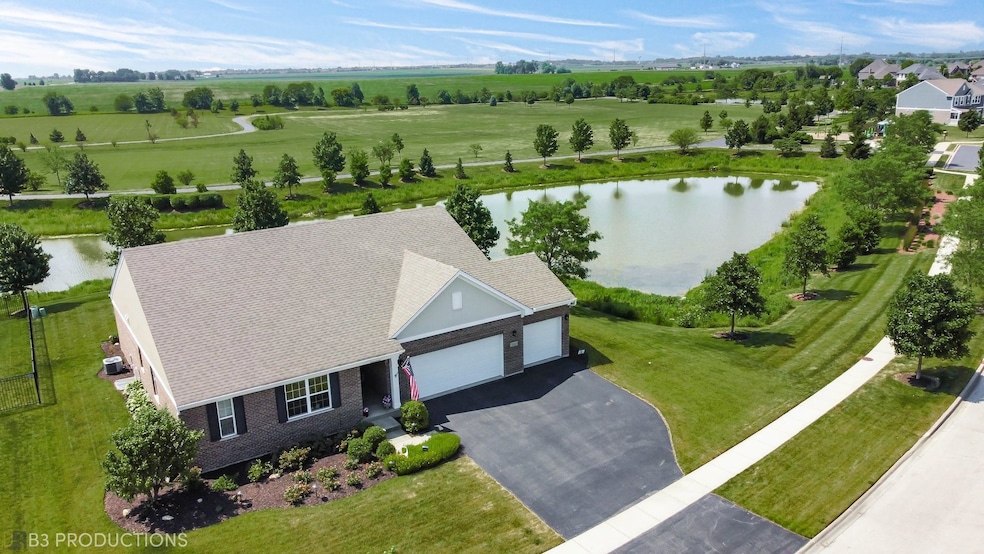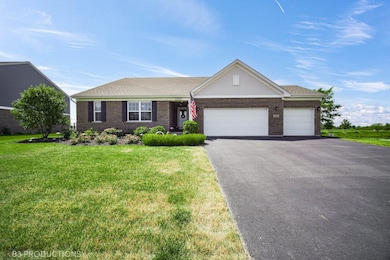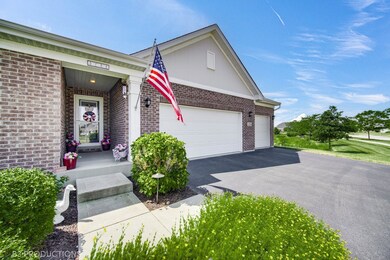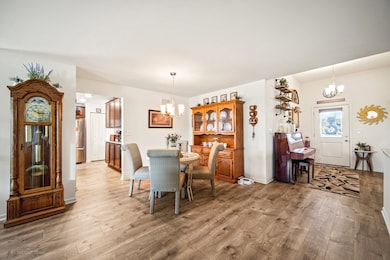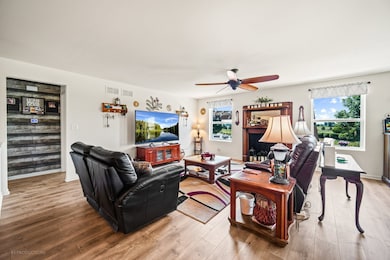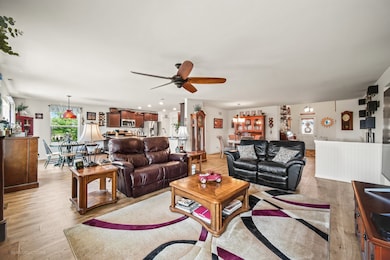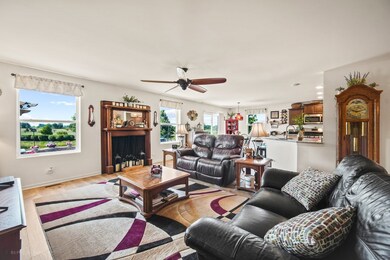
2134 Bristol Park Rd New Lenox, IL 60451
Highlights
- Water Views
- Open Floorplan
- Property is near a park
- Lincoln-Way Central High School Rated A
- Community Lake
- Ranch Style House
About This Home
As of January 2025This TURN-KEY ranch is highlighted by a BACKYARD OASIS! The Bristol Park Subdivision is the home to the D.R. Horton built (2018), 3 bedroom, 2 bathroom, Takoma model home. Upon entry of the home, you are greeted with an open floor plan that is lit by an abundance of natural light! There are separate dining areas & breakfast areas on each side of the living room. The living room overlooks the backyard and the pond to the rear. The kitchen features granite countertops, oak cabinets, stainless steel appliances, a peninsula with bar seating, and an island! The open concept design seamlessly connects the kitchen to the living room making it an ideal space for entertaining guests. This home uses all of nearly 2,100 square feet of space on the main floor to the fullest. The master bedroom stands out with walk-in closets, windows overlooking your pond view and a full en-suite bathroom with a double vanity and separate shower! There are two additional spacious bedrooms with walk-in closets on the main floor! Don't worry about going to the basement for laundry, as there is a separate laundry room area on the main floor! The BACKYARD OASIS is truly the star of the show! Complete with a custom brick paver patio, pergola, and custom built in bar & grill, this backyard is a dream for entertaining guests or simply enjoying your backyard and the views of the pond! This home features a 3 car garage! This home is powered by solar, which will be transferred with the sale of the home! New Lenox is home to the award winning Lincoln-Way School District!
Last Agent to Sell the Property
Village Realty, Inc. License #475154621 Listed on: 11/15/2024

Home Details
Home Type
- Single Family
Est. Annual Taxes
- $10,689
Year Built
- Built in 2018
Lot Details
- 0.26 Acre Lot
- Lot Dimensions are 102x130x72x131
- Paved or Partially Paved Lot
HOA Fees
- $47 Monthly HOA Fees
Parking
- 3 Car Attached Garage
- Garage Door Opener
- Driveway
- Parking Included in Price
Home Design
- Ranch Style House
- Asphalt Roof
- Concrete Perimeter Foundation
Interior Spaces
- 2,095 Sq Ft Home
- Open Floorplan
- Ceiling height of 9 feet or more
- Skylights
- Blinds
- Panel Doors
- Family Room
- Living Room
- Breakfast Room
- Dining Room
- Water Views
- Carbon Monoxide Detectors
Kitchen
- Range<<rangeHoodToken>>
- <<microwave>>
- Dishwasher
- Granite Countertops
Flooring
- Partially Carpeted
- Laminate
Bedrooms and Bathrooms
- 3 Bedrooms
- 3 Potential Bedrooms
- Walk-In Closet
- Bathroom on Main Level
- 2 Full Bathrooms
- Dual Sinks
- Separate Shower
Laundry
- Laundry Room
- Laundry on main level
- Gas Dryer Hookup
Unfinished Basement
- Partial Basement
- Sump Pump
- Sub-Basement
- Rough-In Basement Bathroom
- Crawl Space
- Basement Window Egress
Outdoor Features
- Brick Porch or Patio
- Pergola
- Outdoor Grill
Location
- Property is near a park
Schools
- Spencer Crossing Elementary Scho
- Alex M Martino Junior High Schoo
- Lincoln-Way Central High School
Utilities
- Forced Air Heating and Cooling System
- Humidifier
- Heating System Uses Natural Gas
- 200+ Amp Service
- Lake Michigan Water
- Gas Water Heater
Community Details
- Association fees include insurance
- Association Phone (630) 728-4769
- Bristol Park Subdivision, Takoma Floorplan
- Property managed by Bristol Park HOA
- Community Lake
Listing and Financial Details
- Homeowner Tax Exemptions
Ownership History
Purchase Details
Home Financials for this Owner
Home Financials are based on the most recent Mortgage that was taken out on this home.Purchase Details
Purchase Details
Home Financials for this Owner
Home Financials are based on the most recent Mortgage that was taken out on this home.Similar Homes in New Lenox, IL
Home Values in the Area
Average Home Value in this Area
Purchase History
| Date | Type | Sale Price | Title Company |
|---|---|---|---|
| Warranty Deed | $520,000 | Greater Illinois Title | |
| Interfamily Deed Transfer | -- | None Available | |
| Warranty Deed | $370,405 | First American Title |
Mortgage History
| Date | Status | Loan Amount | Loan Type |
|---|---|---|---|
| Previous Owner | $200,000 | New Conventional | |
| Previous Owner | $100,000 | New Conventional |
Property History
| Date | Event | Price | Change | Sq Ft Price |
|---|---|---|---|---|
| 01/10/2025 01/10/25 | Sold | $520,000 | -0.9% | $248 / Sq Ft |
| 11/26/2024 11/26/24 | Pending | -- | -- | -- |
| 11/15/2024 11/15/24 | For Sale | $524,900 | 0.0% | $251 / Sq Ft |
| 08/13/2024 08/13/24 | For Sale | $524,900 | -- | $251 / Sq Ft |
Tax History Compared to Growth
Tax History
| Year | Tax Paid | Tax Assessment Tax Assessment Total Assessment is a certain percentage of the fair market value that is determined by local assessors to be the total taxable value of land and additions on the property. | Land | Improvement |
|---|---|---|---|---|
| 2023 | $11,869 | $140,613 | $32,542 | $108,071 |
| 2022 | $10,689 | $129,538 | $29,979 | $99,559 |
| 2021 | $10,151 | $121,826 | $28,194 | $93,632 |
| 2020 | $9,865 | $117,479 | $27,188 | $90,291 |
| 2019 | $9,443 | $113,836 | $26,345 | $87,491 |
| 2018 | $2,449 | $489 | $489 | $0 |
Agents Affiliated with this Home
-
Michael Glenn

Seller's Agent in 2025
Michael Glenn
Village Realty, Inc.
(708) 263-5869
15 in this area
139 Total Sales
-
Cindi Maus

Buyer's Agent in 2025
Cindi Maus
Coldwell Banker Realty
(708) 819-0909
9 in this area
127 Total Sales
Map
Source: Midwest Real Estate Data (MRED)
MLS Number: 12134423
APN: 15-08-34-206-021
- 2195 Bristol Park Rd
- 22939 S Spencer Rd
- 2251 Stone Creek Dr
- 2421 Stone Creek Dr
- 2271 Stone Creek Dr
- 2391 Stone Creek Dr
- 2411 Stone Creek Dr
- 2341 Stone Creek Dr
- 2371 Stone Creek Dr
- 585 Caledonia
- 585 Caledonia
- 585 Caledonia
- 585 Caledonia
- 585 Caledonia
- 585 Caledonia
- 2280 Stone Creek Dr
- 2461 Stone Creek Dr
- 2451 Stone Creek Dr
- 2441 Stone Creek Dr
- 2275 Desert Canyon Dr
