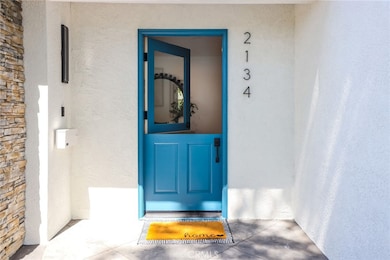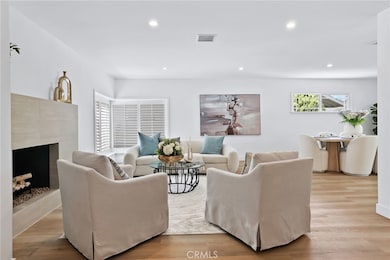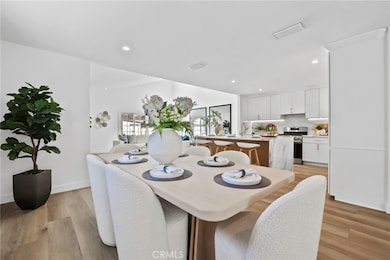
2134 N Towner St Santa Ana, CA 92706
West Floral Park NeighborhoodEstimated payment $8,554/month
Highlights
- Primary Bedroom Suite
- Open Floorplan
- Wood Flooring
- Updated Kitchen
- Property is near a park
- Main Floor Bedroom
About This Home
Enjoy easy living in the award-winning West Floral Park with this sophisticated modern masterpiece. Luxury finishes and expert craftsmanship shine throughout this reimagined and extensively renovated home. Every detail has been thoughtfully curated to elevate comfort, function, and aesthetic appeal. A seamless redesign has opened up the floor plan, creating an airy, light-filled space with clean architectural lines and effortless flow — ideal for both entertaining and everyday living. Magazine-worthy interiors feature custom-built cabinetry, a stunning 8-foot waterfall island, level 5 smooth drywall finish, wide plank oak flooring, custom walk-in closet, and designer tile work that adds striking visual texture. The chef-inspired kitchen is equipped with high-end appliances and abundant storage, perfect for culinary enthusiasts and family gatherings alike. The living spaces are equally refined, offering elegant yet livable environments filled with natural light. Virtually every component of the home — inside and out — has been upgraded, including updated plumbing, new electrical, HVAC, ductwork, lighting, water heater, irrigation system, landscaping, and an inviting new patio and yard that extends your living space outdoors. Whether you're relaxing at home, entertaining guests, or enjoying the charming and vibrant West Floral Park community, this one-of-a-kind residence truly has it all. This home has been conceptualized with an effortless sense of cool and a timeless design.
Listing Agent
Maxim Realty Group Brokerage Phone: 949-939-0134 License #01449754 Listed on: 06/20/2025

Open House Schedule
-
Saturday, July 19, 202511:30 am to 2:00 pm7/19/2025 11:30:00 AM +00:007/19/2025 2:00:00 PM +00:00Add to Calendar
-
Sunday, July 20, 202512:00 to 3:00 pm7/20/2025 12:00:00 PM +00:007/20/2025 3:00:00 PM +00:00Add to Calendar
Home Details
Home Type
- Single Family
Est. Annual Taxes
- $4,618
Year Built
- Built in 1955
Lot Details
- 7,440 Sq Ft Lot
- Security Fence
- Wrought Iron Fence
- Brick Fence
- Fence is in excellent condition
- Drip System Landscaping
- Front and Back Yard Sprinklers
- Private Yard
- Lawn
- Back Yard
- Density is up to 1 Unit/Acre
- Value in Land
Parking
- 2 Car Garage
- Parking Available
- Rear-Facing Garage
- Circular Driveway
Home Design
- Raised Foundation
- Fire Rated Drywall
- Tile Roof
- Partial Copper Plumbing
- Stucco
Interior Spaces
- 2,154 Sq Ft Home
- 1-Story Property
- Open Floorplan
- Built-In Features
- High Ceiling
- Ceiling Fan
- Recessed Lighting
- Track Lighting
- Wood Burning Fireplace
- Gas Fireplace
- Double Pane Windows
- Window Screens
- Sliding Doors
- Formal Entry
- Family Room with Fireplace
- Family Room Off Kitchen
- Living Room with Fireplace
- Dining Room
- Home Office
- Bonus Room
- Storage
- Neighborhood Views
Kitchen
- Updated Kitchen
- Open to Family Room
- Eat-In Kitchen
- Gas Oven
- Self-Cleaning Oven
- Six Burner Stove
- Built-In Range
- Range Hood
- Warming Drawer
- Microwave
- Freezer
- Ice Maker
- Water Line To Refrigerator
- Dishwasher
- ENERGY STAR Qualified Appliances
- Kitchen Island
- Quartz Countertops
- Built-In Trash or Recycling Cabinet
- Self-Closing Drawers and Cabinet Doors
- Utility Sink
- Disposal
Flooring
- Wood
- Tile
- Vinyl
Bedrooms and Bathrooms
- 4 Main Level Bedrooms
- Primary Bedroom Suite
- Walk-In Closet
- Mirrored Closets Doors
- Remodeled Bathroom
- Bathroom on Main Level
- 2 Full Bathrooms
- Quartz Bathroom Countertops
- Dual Sinks
- Dual Vanity Sinks in Primary Bathroom
- Low Flow Toliet
- Bathtub with Shower
- Multiple Shower Heads
- Walk-in Shower
- Exhaust Fan In Bathroom
- Humidity Controlled
Laundry
- Laundry Room
- Stacked Washer and Dryer
Home Security
- Security Lights
- Carbon Monoxide Detectors
- Fire and Smoke Detector
Accessible Home Design
- No Interior Steps
- More Than Two Accessible Exits
Outdoor Features
- Enclosed patio or porch
- Exterior Lighting
- Shed
Location
- Property is near a park
Utilities
- High Efficiency Air Conditioning
- SEER Rated 13-15 Air Conditioning Units
- Central Heating and Cooling System
- High Efficiency Heating System
- Vented Exhaust Fan
- 220 Volts
- ENERGY STAR Qualified Water Heater
- Gas Water Heater
- Water Purifier
- Phone Available
- Cable TV Available
Listing and Financial Details
- Tax Lot 10
- Tax Tract Number 2194
- Assessor Parcel Number 00118311
- $390 per year additional tax assessments
- Seller Considering Concessions
Community Details
Overview
- No Home Owners Association
Recreation
- Park
- Bike Trail
Map
Home Values in the Area
Average Home Value in this Area
Tax History
| Year | Tax Paid | Tax Assessment Tax Assessment Total Assessment is a certain percentage of the fair market value that is determined by local assessors to be the total taxable value of land and additions on the property. | Land | Improvement |
|---|---|---|---|---|
| 2024 | $4,618 | $386,978 | $206,578 | $180,400 |
| 2023 | $4,502 | $379,391 | $202,528 | $176,863 |
| 2022 | $4,453 | $371,952 | $198,556 | $173,396 |
| 2021 | $4,348 | $364,659 | $194,662 | $169,997 |
| 2020 | $4,356 | $360,920 | $192,666 | $168,254 |
| 2019 | $4,270 | $353,844 | $188,889 | $164,955 |
| 2018 | $4,106 | $346,906 | $185,185 | $161,721 |
| 2017 | $4,070 | $340,104 | $181,554 | $158,550 |
| 2016 | $3,989 | $333,436 | $177,994 | $155,442 |
| 2015 | $3,938 | $328,428 | $175,320 | $153,108 |
| 2014 | $3,868 | $321,995 | $171,886 | $150,109 |
Property History
| Date | Event | Price | Change | Sq Ft Price |
|---|---|---|---|---|
| 07/16/2025 07/16/25 | Price Changed | $1,475,000 | -1.7% | $685 / Sq Ft |
| 06/20/2025 06/20/25 | For Sale | $1,500,000 | +38.2% | $696 / Sq Ft |
| 03/25/2025 03/25/25 | Sold | $1,085,000 | 0.0% | $504 / Sq Ft |
| 03/14/2025 03/14/25 | Pending | -- | -- | -- |
| 03/14/2025 03/14/25 | Off Market | $1,085,000 | -- | -- |
Purchase History
| Date | Type | Sale Price | Title Company |
|---|---|---|---|
| Grant Deed | $1,085,000 | Wfg National Title | |
| Interfamily Deed Transfer | -- | Orange Coast Title Company | |
| Interfamily Deed Transfer | -- | First American Title Co | |
| Interfamily Deed Transfer | -- | South Coast Title | |
| Gift Deed | -- | South Coast Title | |
| Interfamily Deed Transfer | -- | -- | |
| Grant Deed | $234,000 | Commonwealth Land Title |
Mortgage History
| Date | Status | Loan Amount | Loan Type |
|---|---|---|---|
| Open | $1,062,500 | New Conventional | |
| Previous Owner | $150,000 | Unknown | |
| Previous Owner | $592,000 | Negative Amortization | |
| Previous Owner | $416,000 | Fannie Mae Freddie Mac | |
| Previous Owner | $409,500 | Purchase Money Mortgage | |
| Previous Owner | $63,172 | Unknown | |
| Previous Owner | $300,700 | No Value Available | |
| Previous Owner | $94,006 | Unknown | |
| Previous Owner | $190,000 | No Value Available | |
| Previous Owner | $210,600 | No Value Available |
Similar Homes in Santa Ana, CA
Source: California Regional Multiple Listing Service (CRMLS)
MLS Number: OC25137295
APN: 001-183-11
- 1150 W Santa Clara Ave
- 2219 N Flower St
- 2105 N Heliotrope Dr
- 1910 N Greenbrier St
- 2202 N Bristol St
- 2128 N Bristol St
- 1243 W Santa Clara Ave
- 1811 N Flower St
- 1715 N Flower St
- 520 W Santa Clara Ave
- 1222 W Sharon Rd
- 1113 W 15th St
- 1501 N Lowell St
- 413 W Santa Clara Ave
- 2327 Bonnie Brae
- 2208 N Broadway Unit 33
- 2618 N Louise St
- 2227 N Broadway Unit K
- 207 W Buffalo Ave
- 202 W 20th St
- 1236 W Santa Clara Ave
- 2022 N Ross St Unit 1/2
- 1401 N Flower St
- 1107 W Memory Ln Unit 15A
- 1212 Louise St
- 1313 W Memory Ln
- 1401 N Ross St
- 2809 Olive Ln
- 2015 N Bush St
- 1722 N Bush St
- 2727 Mainplace Dr
- 904 N Olive St
- 1308 N Sycamore St Unit 1318-C
- 213 W Washington Ave Unit 213 W Washington Ave
- 2901 N Bristol St
- 1307 W 9th St
- 2111 W 17th St
- 1720 Poinsettia St
- 3825 Garden Grove Blvd
- 888 N Main St






