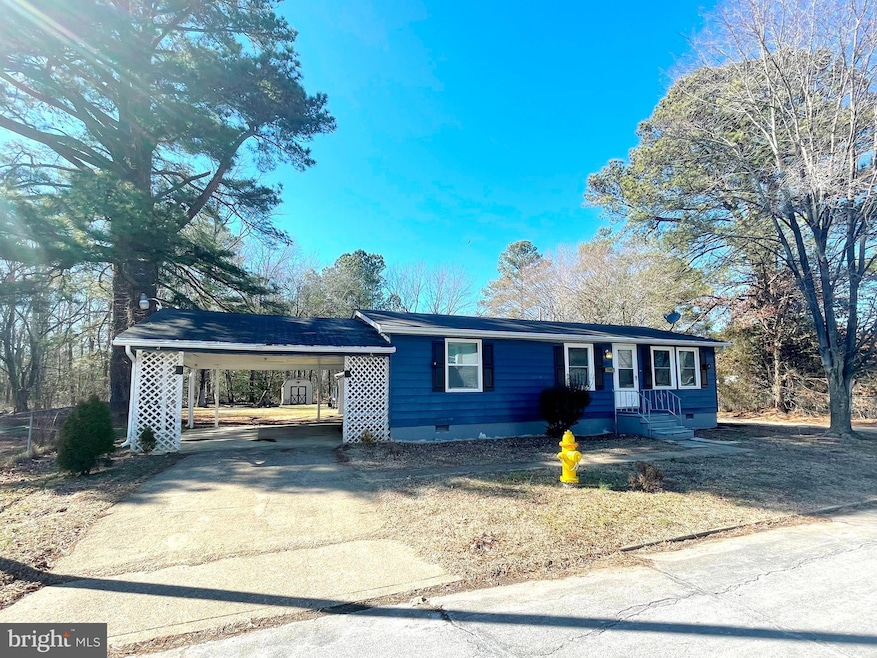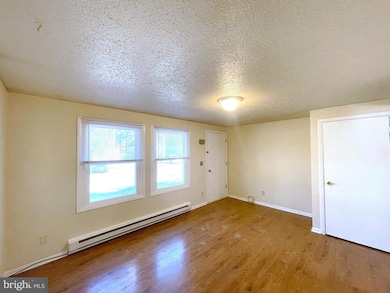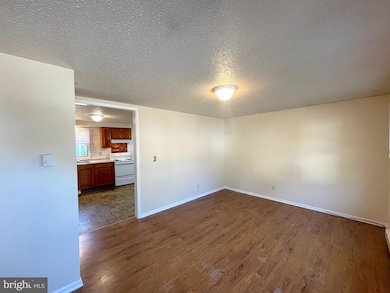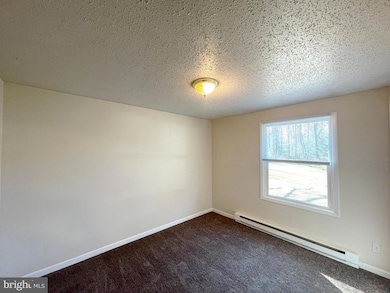21341 Cambridge Ave Lexington Park, MD 20653
Highlights
- Rambler Architecture
- Living Room
- Shed
- No HOA
- Ramp on the main level
- 1 Attached Carport Space
About This Home
Enjoy single level living in this recently freshened 3BR 1FB rambler. Combination kitchen/dining area. Spayed/neutered pets considered on a case-by-case basis.
Listing Agent
(240) 346-6936 joycelyn.clarkyoung@c21nm.com CENTURY 21 New Millennium Listed on: 11/11/2025

Co-Listing Agent
(301) 752-3179 kwphipps@gmail.com CENTURY 21 New Millennium License #532258
Home Details
Home Type
- Single Family
Est. Annual Taxes
- $1,347
Year Built
- Built in 1983 | Remodeled in 2025
Home Design
- Rambler Architecture
- Shingle Roof
- Asphalt Roof
- Vinyl Siding
Interior Spaces
- 960 Sq Ft Home
- Property has 1 Level
- Living Room
- Combination Kitchen and Dining Room
- Crawl Space
Kitchen
- Electric Oven or Range
- Range Hood
Flooring
- Carpet
- Vinyl
Bedrooms and Bathrooms
- 3 Main Level Bedrooms
- 1 Full Bathroom
Laundry
- Laundry on main level
- Dryer
- Washer
Parking
- 2 Parking Spaces
- 1 Driveway Space
- 1 Attached Carport Space
- On-Street Parking
Schools
- Park Hall Elementary School
- Spring Ridge Middle School
- Great Mills High School
Utilities
- Window Unit Cooling System
- Electric Baseboard Heater
- Electric Water Heater
Additional Features
- Ramp on the main level
- Shed
- Historic Home
Listing and Financial Details
- Residential Lease
- Security Deposit $1,695
- Tenant pays for all utilities, light bulbs/filters/fuses/alarm care, minor interior maintenance
- No Smoking Allowed
- 12-Month Min and 24-Month Max Lease Term
- Available 11/11/25
- $25 Application Fee
- Assessor Parcel Number 1908062730
Community Details
Overview
- No Home Owners Association
- Southampton Subdivision
- Property Manager
Pet Policy
- Pet Size Limit
- Pet Deposit Required
- $25 Monthly Pet Rent
- Breed Restrictions
Map
Source: Bright MLS
MLS Number: MDSM2027778
APN: 08-062730
- 21305 Three Notch Rd
- 47209 Lincoln Ave
- 0 Thames Ave
- 21039 Hermanville Rd
- 47388 Greenway St
- 20992 Freedom Run Dr
- 47312 Shady Knoll Place
- 20957 Brooke Ann Ct
- 0 Hermanville Rd Unit MDSM2019790
- 47162 Green Leaf Rd
- 21347 Birdseye Ct
- 47115 Green Leaf Ct
- 21398 Arum Place
- 47100 Sorrel Dr
- 20804 Red Rose Ct
- 47251 Silver Slate Dr
- 46842 Patuxent Rd
- 21364 Sundew Place
- 21005 Rowan Knight Dr
- 21445 Williams Dr
- 47463 Southampton Dr
- 47428 Sewell Rd Unit 2
- 47745 Devin Cir
- 20935 Freedom Run Dr
- 20871 Freedom Run Dr
- 46843 Planters Ct
- 46850 Abberly Crest Ln
- 46868 Rogers Dr
- 46843 S Shangri-La Dr
- 48100 Baywoods Dr
- 46672 Robert Leon Dr
- 21705 Great Mills Ln
- 46695 Yorktown Rd
- 48170 Livonia Cir
- 46670 Midway Dr Unit A
- 21620 Spyglass Way
- 46533 Valley Ct
- 48385 Sunburst Dr
- 21590 Pacific Dr
- 21969 Rosewood Terrace






