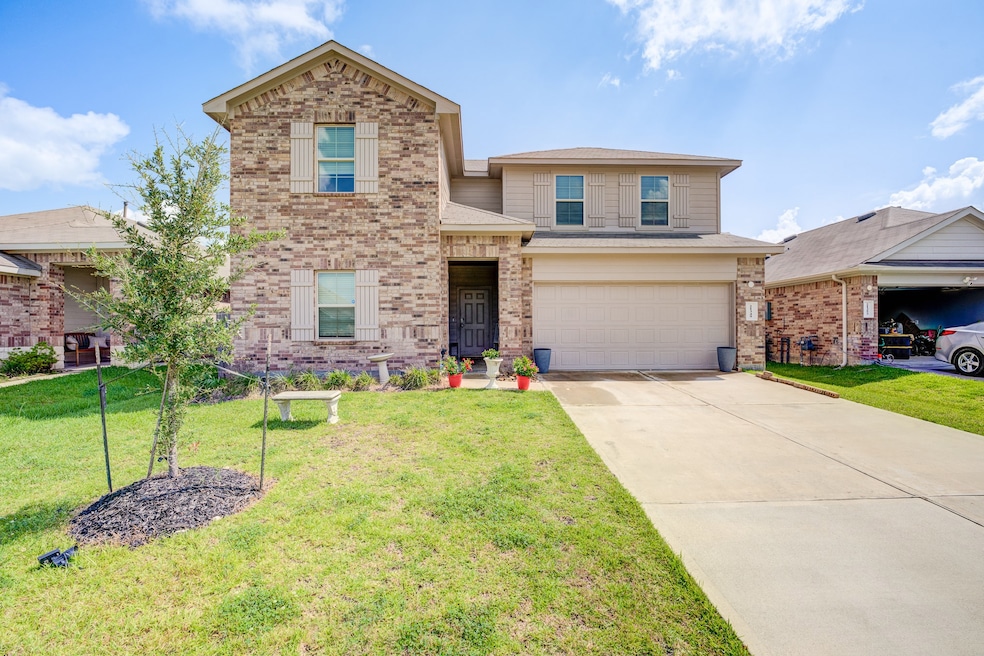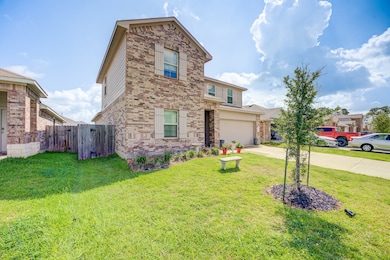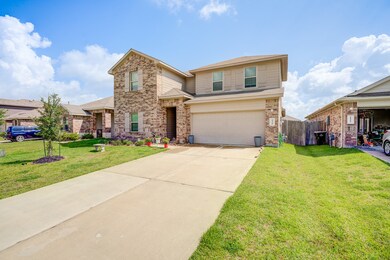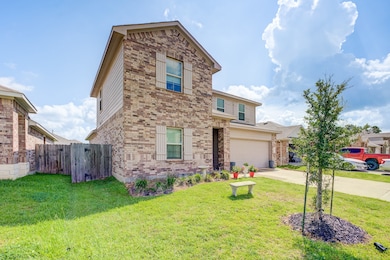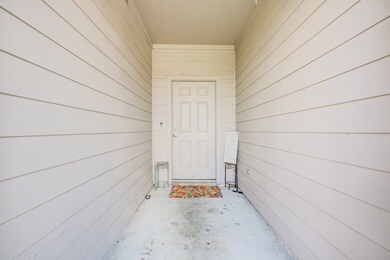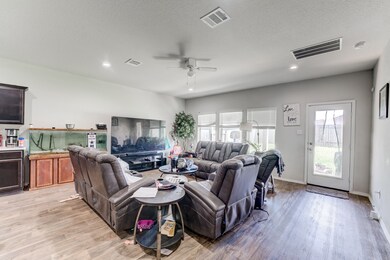
21349 Pine Mill Dr Roman Forest, TX 77357
Valley Ranch NeighborhoodEstimated payment $2,806/month
Highlights
- Deck
- Game Room
- Family Room Off Kitchen
- Traditional Architecture
- Covered patio or porch
- 2 Car Attached Garage
About This Home
Escape the city to this charming 4-bedroom, 3-bathroom home in the tranquil Harrington Trails community featuring wood-like laminate and carpet flooring, open floor plan, upstairs game room, and a covered patio in the spacious backyard. Cook up new cuisines in the island kitchen, equipped with laminate countertops, gas range, stainless steel appliances, walk-in pantry, and a breakfast bar. Relax in the primary suite offering a walk-in closet, dual sinks, and tub with showerhead. Community comforts include a playground, recreation center, swimming pool, splash pad, and walking trails. Located just off I-69, residents are merely a short drive away from the Valley Ranch Town Center and central New Caney. Zoned to Splendora ISD.
Home Details
Home Type
- Single Family
Est. Annual Taxes
- $10,378
Year Built
- Built in 2021
Lot Details
- 6,107 Sq Ft Lot
- Back Yard Fenced
HOA Fees
- $63 Monthly HOA Fees
Parking
- 2 Car Attached Garage
- Driveway
Home Design
- Traditional Architecture
- Brick Exterior Construction
- Slab Foundation
- Composition Roof
- Cement Siding
Interior Spaces
- 2,532 Sq Ft Home
- 2-Story Property
- Ceiling Fan
- Family Room Off Kitchen
- Living Room
- Game Room
- Utility Room
- Washer and Gas Dryer Hookup
- Fire and Smoke Detector
Kitchen
- Breakfast Bar
- Gas Oven
- Gas Range
- Microwave
- Dishwasher
- Kitchen Island
- Laminate Countertops
- Disposal
Flooring
- Carpet
- Laminate
Bedrooms and Bathrooms
- 4 Bedrooms
- 3 Full Bathrooms
- Double Vanity
Eco-Friendly Details
- Energy-Efficient Insulation
- Energy-Efficient Thermostat
Outdoor Features
- Deck
- Covered patio or porch
Schools
- Timber Lakes Elementary School
- Splendora Junior High
- Splendora High School
Utilities
- Central Heating and Cooling System
- Heating System Uses Gas
- Programmable Thermostat
Community Details
- Inframark Association, Phone Number (281) 870-0585
- Harrington Trails 04A Subdivision
Listing and Financial Details
- Exclusions: See exclusions list
Map
Home Values in the Area
Average Home Value in this Area
Tax History
| Year | Tax Paid | Tax Assessment Tax Assessment Total Assessment is a certain percentage of the fair market value that is determined by local assessors to be the total taxable value of land and additions on the property. | Land | Improvement |
|---|---|---|---|---|
| 2024 | $8,514 | $324,418 | $42,500 | $281,918 |
| 2023 | $8,514 | $315,140 | $42,500 | $275,920 |
| 2022 | $9,627 | $286,490 | $42,500 | $243,990 |
Property History
| Date | Event | Price | Change | Sq Ft Price |
|---|---|---|---|---|
| 07/17/2025 07/17/25 | For Sale | $339,000 | -- | $134 / Sq Ft |
Similar Homes in the area
Source: Houston Association of REALTORS®
MLS Number: 5979088
APN: 5733-90-06400
- 20447 Green Mountain Dr
- 21344 Pine Mill Dr
- 20715 Southern Woods Dr
- 21263 Ivy Woods Ct
- 15038 Paddock Point Ln
- 27700 Knoll Acres
- 20231 Monday Hargrove Rd
- 28097 7 Sisters Rd
- 20455 Lazy Creek Dr
- 27484 Fm 1485 Rd
- 000 7 Sisters Rd
- 20490 Lazy Creek Dr
- 20731 Pin Oak Rd
- 21064 Idle Glen Roadway
- 27308 Royal Coach
- 20382 Green Mountain Dr
- 18693 Swainboro Dr
- 27436 Lantern Ln
- 0-37 Lazy Creek Dr
- 27821 Susie Ln
- 21323 Pine Mill Dr
- 15231 White Moss Dr
- 20715 Southern Woods Dr
- 20730 Southern Woods Dr
- 27327 Peach Creek Dr
- 2610 Appian Way Unit 2588 A
- 31868 Fm 1485 Rd
- 25845 Peach Dr
- 22310 Mountain Pine Dr
- 118 Artesian Way
- 132 Artesian Way
- 87 Artesian Way
- 2603 Appian Way
- 2603 Appian Way
- 14825 Cypress Hollow Dr
- 2529 Appian Way Unit A
- 2525 Appian Way Unit B
- 2511 Appian Way Unit A
- 2126 Southwood Dr
- 24562 Fm 1485 Rd
