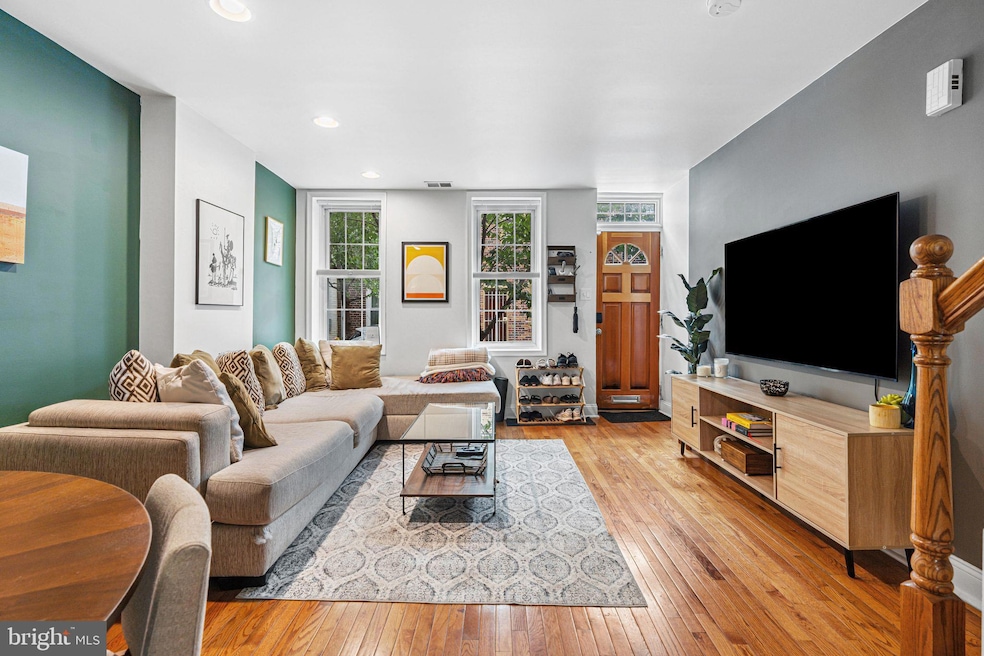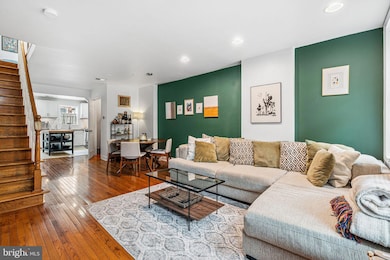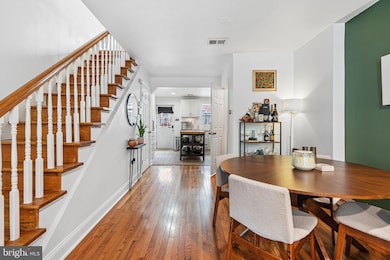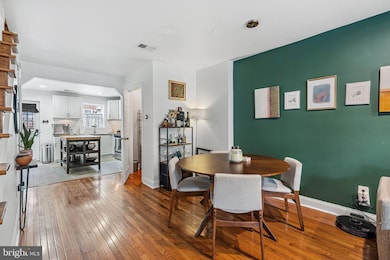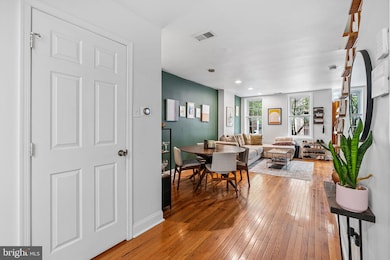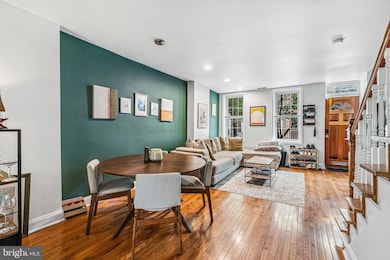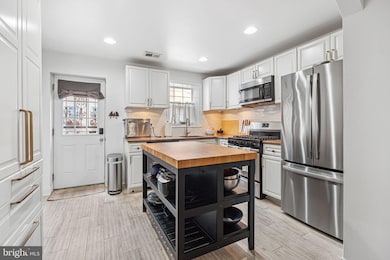
2135 Saint Albans St Philadelphia, PA 19146
Southwest Center City NeighborhoodEstimated payment $4,518/month
Highlights
- Very Popular Property
- Wood Flooring
- Forced Air Heating and Cooling System
- Traditional Architecture
- No HOA
- 5-minute walk to Julian Abele Park
About This Home
Sophisticated Graduate Hospital Gem with Parking & Private Outdoor Space
Thoughtfully updated and flooded with natural light, this 3-bedroom, 2.5-bath townhome offers rare private parking, a top-floor primary suite, and sunny outdoor spaces in one of Philly’s most sought-after neighborhoods.
Step inside to find an open-concept main level with gleaming hardwood floors, abundant natural light, and a newly refreshed kitchen featuring white cabinetry, granite countertops, subway tile backsplash, and designer tile flooring. A stylish powder room completes the main floor.
Upstairs, the second floor offers two generously sized bedrooms and a renovated hall bath. The third-floor primary suite impresses with soaring ceilings, a spa-like bathroom with custom walk-in shower and double vanity, and access to a private balcony—the perfect spot to enjoy morning coffee or an evening unwind. A full-size laundry room is conveniently located on this level.
Additional highlights include a large unfinished basement for storage and an outdoor patio space behind the parking area.
Set on a picturesque, tree-lined block in Graduate Hospital, this home is tucked into a quiet pocket with incredible walkability. Enjoy proximity to Rittenhouse Square, Heirloom Market, City Fitness, local cafes, and all the urban conveniences that make Center City living so desirable. Boasting a 96 WalkScore and 95 BikeScore, the location is unbeatable for daily life, commuting, or weekend exploring.
Don't miss your chance to own this move-in-ready home that blends modern updates with everyday convenience in the heart of Graduate Hospital. Schedule your private showing today!
Townhouse Details
Home Type
- Townhome
Est. Annual Taxes
- $5,368
Year Built
- Built in 1925
Lot Details
- 705 Sq Ft Lot
- Lot Dimensions are 15.00 x 47.00
- South Facing Home
Home Design
- Traditional Architecture
- Concrete Perimeter Foundation
- Masonry
Interior Spaces
- 1,640 Sq Ft Home
- Property has 3 Levels
- Wood Flooring
- Laundry on upper level
- Basement
Bedrooms and Bathrooms
- 3 Bedrooms
Parking
- 1 Parking Space
- 1 Driveway Space
- Paved Parking
Utilities
- Forced Air Heating and Cooling System
- Natural Gas Water Heater
Community Details
- No Home Owners Association
- Graduate Hospital Subdivision
Listing and Financial Details
- Coming Soon on 7/24/25
- Tax Lot 70
- Assessor Parcel Number 302062100
Map
Home Values in the Area
Average Home Value in this Area
Tax History
| Year | Tax Paid | Tax Assessment Tax Assessment Total Assessment is a certain percentage of the fair market value that is determined by local assessors to be the total taxable value of land and additions on the property. | Land | Improvement |
|---|---|---|---|---|
| 2025 | $5,027 | $383,500 | $76,700 | $306,800 |
| 2024 | $5,027 | $383,500 | $76,700 | $306,800 |
| 2023 | $5,027 | $359,100 | $71,800 | $287,300 |
| 2022 | $5,561 | $314,100 | $71,800 | $242,300 |
| 2021 | $5,561 | $0 | $0 | $0 |
| 2020 | $5,561 | $0 | $0 | $0 |
| 2019 | $5,690 | $0 | $0 | $0 |
| 2018 | $1,964 | $0 | $0 | $0 |
| 2017 | $1,964 | $0 | $0 | $0 |
| 2016 | $1,027 | $0 | $0 | $0 |
| 2015 | $924 | $0 | $0 | $0 |
| 2014 | -- | $338,900 | $30,165 | $308,735 |
| 2012 | -- | $64,000 | $2,411 | $61,589 |
Property History
| Date | Event | Price | Change | Sq Ft Price |
|---|---|---|---|---|
| 07/17/2025 07/17/25 | Price Changed | $735,000 | +5.0% | $448 / Sq Ft |
| 08/10/2022 08/10/22 | Sold | $700,000 | 0.0% | $483 / Sq Ft |
| 07/03/2022 07/03/22 | Pending | -- | -- | -- |
| 07/01/2022 07/01/22 | For Sale | $700,000 | +16.7% | $483 / Sq Ft |
| 01/10/2020 01/10/20 | Sold | $600,000 | -3.9% | -- |
| 11/07/2019 11/07/19 | Price Changed | $624,500 | -3.9% | -- |
| 09/30/2019 09/30/19 | For Sale | $650,000 | -- | -- |
Purchase History
| Date | Type | Sale Price | Title Company |
|---|---|---|---|
| Deed | $700,000 | None Listed On Document | |
| Deed | $600,000 | Commonground Abstract Llc | |
| Deed | $400,000 | None Available | |
| Deed | $171,000 | None Available |
Mortgage History
| Date | Status | Loan Amount | Loan Type |
|---|---|---|---|
| Open | $630,000 | Balloon | |
| Previous Owner | $545,000 | New Conventional | |
| Previous Owner | $100,000 | Credit Line Revolving | |
| Previous Owner | $345,500 | New Conventional | |
| Previous Owner | $392,755 | FHA | |
| Previous Owner | $425,000 | Unknown | |
| Previous Owner | $128,250 | Unknown |
Similar Homes in Philadelphia, PA
Source: Bright MLS
MLS Number: PAPH2513736
APN: 302062100
- 755 S 22nd St
- 2140 Saint Albans St
- 2047 Fitzwater St
- 2230 Bainbridge St
- 2222 Christian St
- 707 S 23rd St
- 2113 Montrose St
- 2140 Kater St
- 2022 Fitzwater St
- 2303 Christian St
- 2118 Kater St
- 2020 Saint Albans St
- 1421 S 21st St
- 2121 Carpenter St Unit 2
- 2115 Carpenter St Unit 1
- 2214 South St
- 2101 Carpenter St Unit A
- 2005 Saint Albans St
- 2019 Pemberton St
- 621 S 24th St Unit 204
- 747 S 22nd St Unit 1R
- 2107 Clymer St
- 2207 Catharine St Unit 2
- 2055 Catharine St Unit 2
- 2141 Christian St Unit 1
- 2103 Christian St Unit A
- 814 S 21st St Unit A
- 2122 Christian St Unit C
- 2242 Pemberton St
- 2046 Bainbridge St
- 2208 Christian St Unit 1
- 2211 Bainbridge St
- 618 S 21st St Unit 2
- 2230 Christian St Unit 1
- 2201 Kater St
- 2018 Bainbridge St Unit 2F
- 2120 South St Unit 2RE
- 2061 Kater St Unit A
- 2303 Christian St Unit 1
- 2102 South St Unit 1R
