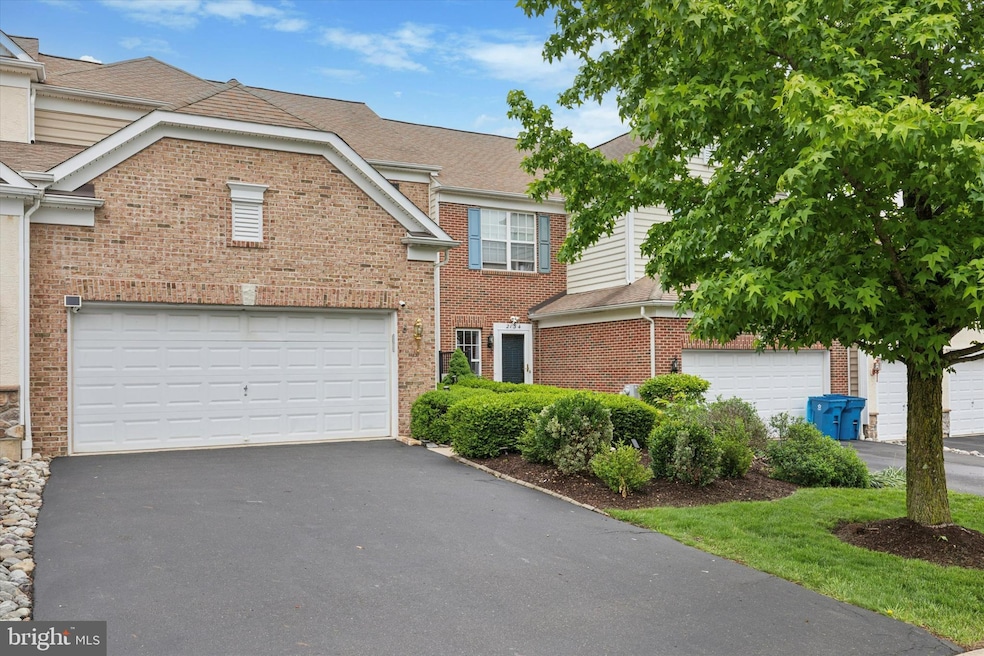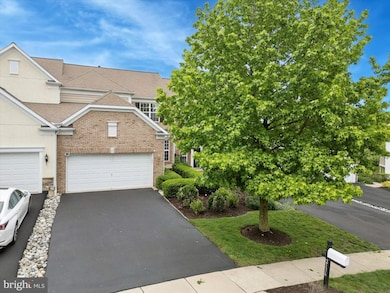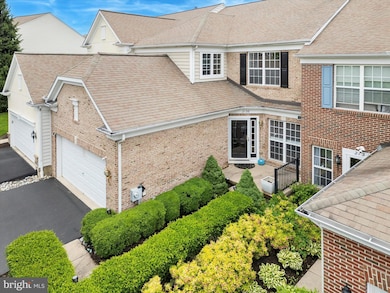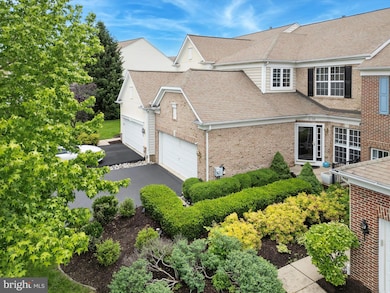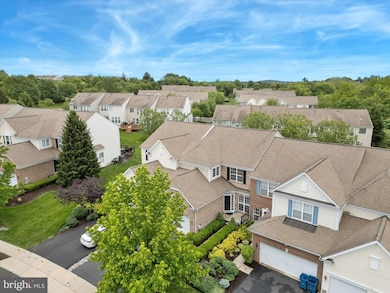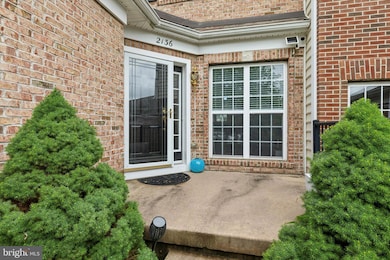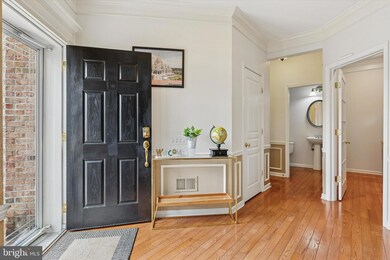2136 Sugar Maple Ln Furlong, PA 18925
Highlights
- Open Floorplan
- Deck
- Wood Flooring
- Bridge Valley Elementary School Rated A
- Traditional Architecture
- Combination Kitchen and Living
About This Home
Stunning Brick-Front Townhouse in Highly-Rated Central Bucks School District
Welcome to this stunning Shannon model 2136 Sugar Maple Ln, Furlong, PA — a beautifully maintained 4-bedroom, 3.5-bath brick-front townhouse offering spacious, upscale living in the heart of the desirable Central Bucks School District.
Step inside to find gleaming hardwood floors throughout and a thoughtfully designed layout. The main level has open floor plan and it features a private office , perfect for remote work or a quiet study area. The kitchen is a chef's dream, equipped with stainless steel newer appliances, granite countertops, and ample cabinetry, flowing seamlessly into the open-concept living and dining areas.
Upstairs, you’ll find three generously sized bedrooms, including a luxurious primary suite with a option of sitting room, and the convenience of an upper-level laundry room. The finished basement adds even more living space with an additional bedroom and full bath—ideal for guests, an in-law suite, or a private retreat.
Enjoy the ease of a 2-car garage, and the comfort of modern systems including central air and efficient heating. Located just minutes from shops, parks, and top-rated schools, this home offers the perfect combination of style, space, and convenience.
Minutes away from train station, bus stop, shopping, dining .
Don't miss the opportunity to make this beautiful townhouse your next home!
Listing Agent
Keller Williams Real Estate - Newtown License #RS356426 Listed on: 07/14/2025

Open House Schedule
-
Saturday, July 19, 202512:00 to 2:00 pm7/19/2025 12:00:00 PM +00:007/19/2025 2:00:00 PM +00:00Add to Calendar
Townhouse Details
Home Type
- Townhome
Est. Annual Taxes
- $7,429
Year Built
- Built in 2006
HOA Fees
- $217 Monthly HOA Fees
Parking
- 2 Car Attached Garage
- Front Facing Garage
- Garage Door Opener
- Driveway
- On-Street Parking
Home Design
- Traditional Architecture
- Frame Construction
- Shingle Roof
- Concrete Perimeter Foundation
Interior Spaces
- 2,828 Sq Ft Home
- Property has 2 Levels
- Open Floorplan
- Crown Molding
- Ceiling Fan
- Recessed Lighting
- Gas Fireplace
- Window Treatments
- Combination Kitchen and Living
- Dining Area
- Basement Fills Entire Space Under The House
- Exterior Cameras
Kitchen
- Breakfast Area or Nook
- Eat-In Kitchen
- Double Oven
- Six Burner Stove
- Built-In Range
- Built-In Microwave
- Dishwasher
- Stainless Steel Appliances
- Kitchen Island
- Upgraded Countertops
- Disposal
Flooring
- Wood
- Carpet
- Tile or Brick
Bedrooms and Bathrooms
- En-Suite Bathroom
- Walk-In Closet
- Soaking Tub
- Bathtub with Shower
- Walk-in Shower
Laundry
- Laundry on upper level
- Dryer
- Washer
Schools
- Central Bucks High School East
Utilities
- Forced Air Heating and Cooling System
- Cooling System Utilizes Natural Gas
- High-Efficiency Water Heater
- Natural Gas Water Heater
Additional Features
- Level Entry For Accessibility
- Energy-Efficient Appliances
- Deck
- Property is in very good condition
Listing and Financial Details
- Residential Lease
- Security Deposit $6,500
- Tenant pays for cable TV, all utilities
- The owner pays for personal property taxes, association fees
- 12-Month Min and 24-Month Max Lease Term
- Available 8/25/25
- Assessor Parcel Number 51-012-085
Community Details
Overview
- Association fees include lawn maintenance, snow removal, trash
- Bridge Valley At Furlong Homeowners Association
- Built by PULTE
- Bridge Valley At Fur Subdivision, Shannon Floorplan
- Property Manager
Pet Policy
- No Pets Allowed
Map
Source: Bright MLS
MLS Number: PABU2100444
APN: 51-012-085
- 2146 Sugar Maple Ln
- 2187 Sugar Bottom Rd
- 2800 Mountain Laurel Dr
- 3040 Dorchester St E Unit 81
- 3017 E Brighton St Unit 79
- 3033 E Brighton St Unit 75
- 2296 S Whittmore St
- 537 Norris Dr
- 2848 Lee Dr
- 2390 Dorchester St W
- 2369 Dorchester St W Unit W
- 2350 Rosemont Terrace
- 2761 York Rd
- 108 Eagle Ct Unit 105
- 1818 Lower Mountain Rd
- 1249 Pebble Hill Rd
- 1826 Augusta Dr
- 2056 Derbyshire Rd
- 1834 Augusta Dr
- 2071 Derbyshire Rd
- 2393 S Whittmore St
- 2394 Rosemont Terrace Unit 139
- 3272 Waterstone Ct
- 2389 Forest Grove Rd
- 3433 Lower Mountain Rd Unit A-1
- 2616 Rushland Rd Unit B
- 21 Charter Oak Ct Unit 202
- 2500 Kelly Rd
- 1828 Grand Blvd Unit 28
- 140 S Clinton St Unit . A
- 230 W Ashland St
- 90 S Clinton St Unit 88
- 138 E Oakland Ave
- 83 S Hamilton St Unit A
- 83 S Hamilton St
- 83 S Hamilton St Unit 83A S Hamilton
- 4 W Oakland Ave Unit 2C
- 4 W Oakland Ave Unit 2A
- 106 E State St Unit 2
- 112 E State St Unit 5
