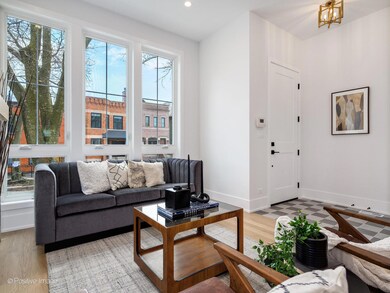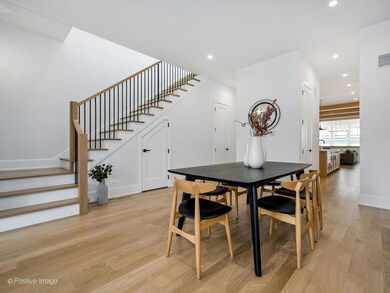
2136 W Melrose St Chicago, IL 60618
Roscoe Village NeighborhoodHighlights
- New Construction
- Family Room with Fireplace
- Mud Room
- John James Audubon Elementary School Rated 9+
- Recreation Room
- 4-minute walk to Charles Fellger Park
About This Home
As of July 2023NEW CONSTRUCTION, 4 BEDS UP in PRIMO ROSCOE VILLAGE and in the Audubon School district. PROPERTY IS MOVE IN READY AND PHOTOS ARE OF ACTUAL HOME. Come check out this house which features a grand first floor with natural wood tones, a front living room with fireplace connecting to dining room. Head back to your CHEF'S KITCHEN with all paneled-in appliances featuring SUBZERO AND WOLF. This home has full height, custom kitchen cabinets with wood accents and a wet bar with butler's pantry off to the side behind the fridge wall. If more space is needed for seating, the builder left the option for banquette seating across from the island OR bring your own perfect breakfast nook ideas. Designer custom light fixtures throughout will have your place LIT. The massive (yet cozy) family room has built-ins with storage and shelving combined, wood beam accents and another gas fireplace. Second floor features a huge master suite with 2 walk-in closets, a bathroom straight out of a SPA and massive vaulted ceiling with wood beam accents. 3 additional bedrooms are on the second floor, 1 with a jack-and-Jill and the 4th with an en-suite bathroom and walk-in closet. Laundry room and additional closet also on second floor. Let's take it down to lower level with another enormous living space, wet bar and plenty of room for activities! 2 additional bedrooms are downstairs with 2 more FULL bathrooms; perfect for an IN-LAW SUITE or GUEST SUITE. Lower level also has another full size laundry room ready with washer/dryer hooks up and already built out with cabinetry. The entire lower-level features RADIANT HEATED FLOORS THROUGHOUT. Outdoor space features ZERO MAINTENANCE pavers with a gas hookup for an outdoor kitchen & grill. Garage deck has ZERO MAINTENANCE composite decking with pergola to be built out. MASSIVE 2 car garage included as well.
Home Details
Home Type
- Single Family
Est. Annual Taxes
- $7,540
Year Built
- Built in 2023 | New Construction
Lot Details
- 3,001 Sq Ft Lot
- Lot Dimensions are 24x125
Parking
- 2 Car Detached Garage
- Parking Included in Price
Interior Spaces
- 2-Story Property
- Bar Fridge
- Mud Room
- Entrance Foyer
- Family Room with Fireplace
- 2 Fireplaces
- Living Room with Fireplace
- Dining Room
- Recreation Room
Kitchen
- Range<<rangeHoodToken>>
- <<microwave>>
- Freezer
- Dishwasher
Bedrooms and Bathrooms
- 4 Bedrooms
- 6 Potential Bedrooms
- Walk-In Closet
- Dual Sinks
- Soaking Tub
- Separate Shower
Laundry
- Laundry Room
- Laundry in multiple locations
- Dryer
- Washer
Finished Basement
- Basement Fills Entire Space Under The House
- Finished Basement Bathroom
Schools
- Audubon Elementary School
- Lake View High School
Utilities
- Forced Air Heating and Cooling System
- Heating System Uses Natural Gas
Ownership History
Purchase Details
Home Financials for this Owner
Home Financials are based on the most recent Mortgage that was taken out on this home.Purchase Details
Home Financials for this Owner
Home Financials are based on the most recent Mortgage that was taken out on this home.Purchase Details
Similar Homes in the area
Home Values in the Area
Average Home Value in this Area
Purchase History
| Date | Type | Sale Price | Title Company |
|---|---|---|---|
| Warranty Deed | $660,000 | Baskes Daniel L | |
| Warranty Deed | $660,000 | -- | |
| Warranty Deed | $535,000 | Chicago Title | |
| Interfamily Deed Transfer | -- | None Available |
Mortgage History
| Date | Status | Loan Amount | Loan Type |
|---|---|---|---|
| Previous Owner | $375,000 | Commercial | |
| Previous Owner | $480,000 | Commercial |
Property History
| Date | Event | Price | Change | Sq Ft Price |
|---|---|---|---|---|
| 07/09/2025 07/09/25 | For Sale | $2,025,000 | +9.5% | -- |
| 07/18/2023 07/18/23 | Sold | $1,849,000 | 0.0% | $985 / Sq Ft |
| 06/09/2023 06/09/23 | Pending | -- | -- | -- |
| 05/31/2023 05/31/23 | For Sale | $1,849,000 | +180.2% | $985 / Sq Ft |
| 04/29/2022 04/29/22 | Sold | $660,000 | +1.5% | $351 / Sq Ft |
| 03/30/2022 03/30/22 | Pending | -- | -- | -- |
| 03/25/2022 03/25/22 | For Sale | $650,000 | -- | $346 / Sq Ft |
Tax History Compared to Growth
Tax History
| Year | Tax Paid | Tax Assessment Tax Assessment Total Assessment is a certain percentage of the fair market value that is determined by local assessors to be the total taxable value of land and additions on the property. | Land | Improvement |
|---|---|---|---|---|
| 2024 | $23,963 | $170,108 | $46,500 | $123,608 |
| 2023 | $8,204 | $113,573 | $37,500 | $76,073 |
| 2022 | $8,204 | $39,885 | $37,500 | $2,385 |
| 2021 | $7,541 | $37,500 | $37,500 | $0 |
| 2020 | $3,602 | $16,169 | $15,600 | $569 |
| 2019 | $535 | $68,640 | $15,600 | $53,040 |
| 2018 | $527 | $68,640 | $15,600 | $53,040 |
| 2017 | $565 | $47,343 | $13,800 | $33,543 |
| 2016 | $984 | $47,343 | $13,800 | $33,543 |
| 2015 | $946 | $47,343 | $13,800 | $33,543 |
| 2014 | $937 | $40,066 | $10,800 | $29,266 |
| 2013 | $941 | $40,066 | $10,800 | $29,266 |
Agents Affiliated with this Home
-
Jake McClure

Seller's Agent in 2025
Jake McClure
Fulton Grace Realty
(312) 468-2669
1 in this area
62 Total Sales
-
Konrad Dabrowski

Seller's Agent in 2023
Konrad Dabrowski
Fulton Grace Realty
(872) 240-2887
6 in this area
303 Total Sales
-
William Goldberg

Seller Co-Listing Agent in 2023
William Goldberg
Fulton Grace
(847) 373-9232
9 in this area
280 Total Sales
-
Leigh Marcus

Seller's Agent in 2022
Leigh Marcus
@ Properties
(773) 645-0686
195 in this area
1,213 Total Sales
Map
Source: Midwest Real Estate Data (MRED)
MLS Number: 11795621
APN: 14-19-326-028-0000
- 2137 W School St
- 3254 N Leavitt St
- 3316 N Leavitt St Unit 2
- 3329 N Bell Ave
- 2139 W Roscoe St Unit 3E
- 2107 W Belmont Ave Unit 2C
- 2142 W Roscoe St Unit 3C
- 3137 N Hoyne Ave
- 3124 N Leavitt St
- 2249 W Belmont Ave
- 2234 W Fletcher St
- 2156 W Barry Ave
- 3414 N Bell Ave
- 1955 W Melrose St Unit 2
- 2312 W Belmont Ave Unit 1W
- 3323 N Claremont Ave
- 3443 N Hamilton Ave
- 3444 N Hamilton Ave
- 1942 W Belmont Ave Unit 3E
- 3116 N Oakley Ave






