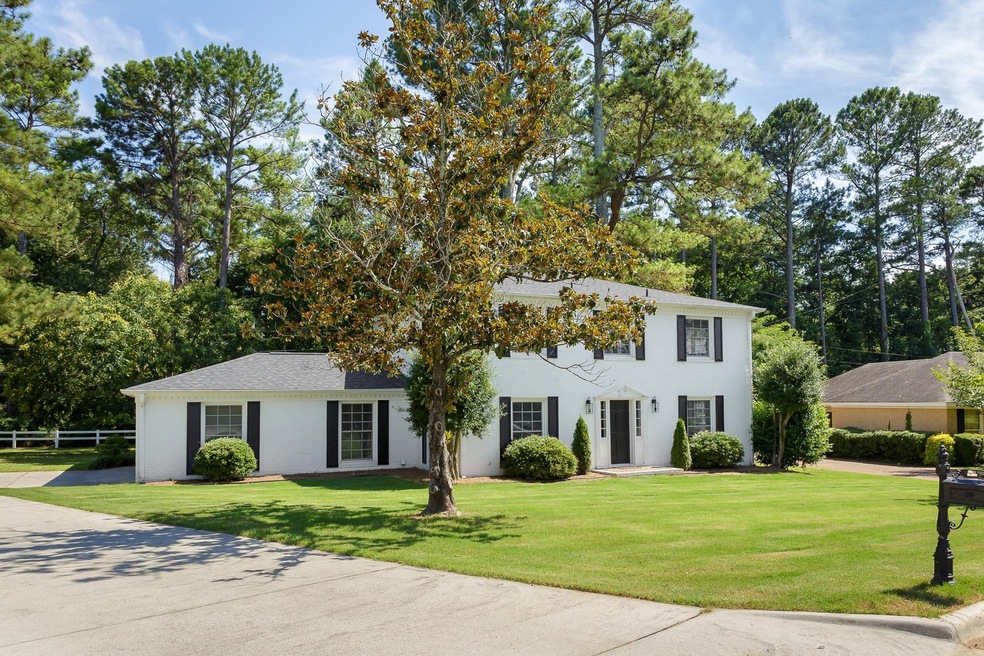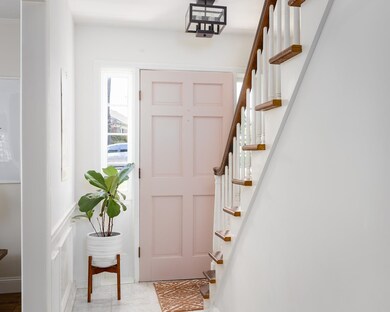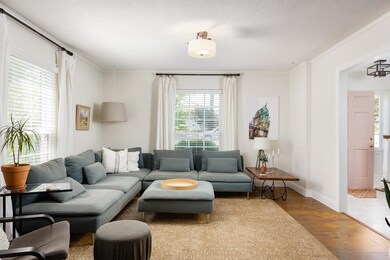
2137 Bower Dr Florence, AL 35630
Hickory Hills NeighborhoodHighlights
- Marble Flooring
- Quartz Countertops
- Stainless Steel Appliances
- 1 Fireplace
- No HOA
- Utility Sink
About This Home
As of August 2022This is a stunning two-story house with beautiful upgrades throughout. Fully remodeled kitchen with custom built cabinets and matching stainless-steel appliances. The downstairs floor plan provides a seamless flow through the living, dining, and kitchen area. This custom home features large windows and beautiful arched built-in bookshelves. Situated on a quiet corner, the home has a large backyard with mature landscaping that provides ample shade throughout the year. This highly sought-after neighborhood is centrally located close to the Florence mall, Deibert Park, Publix, and many restaurants. Come see today!
Last Agent to Sell the Property
Coldwell Banker Pinnacle Properties License #124696 Listed on: 07/18/2022

Last Buyer's Agent
Brett Black
RE/MAX Tri-State License #114838

Home Details
Home Type
- Single Family
Est. Annual Taxes
- $956
Year Built
- Built in 1968 | Remodeled
Lot Details
- 0.37 Acre Lot
- Lot Dimensions are 69' x 233.51'
- Level Lot
- Back and Front Yard
Parking
- 2 Car Garage
Home Design
- Brick Exterior Construction
- Slab Foundation
- Shingle Roof
- Architectural Shingle Roof
Interior Spaces
- 2,496 Sq Ft Home
- Multi-Level Property
- Central Vacuum
- Wired For Data
- Built-In Features
- 1 Fireplace
- Storage
- Pull Down Stairs to Attic
Kitchen
- Eat-In Kitchen
- Breakfast Bar
- Convection Oven
- Electric Oven
- Electric Cooktop
- Dishwasher
- Stainless Steel Appliances
- Quartz Countertops
- Utility Sink
- Disposal
Flooring
- Wood
- Carpet
- Marble
- Tile
Bedrooms and Bathrooms
- 4 Bedrooms
- Walk-In Closet
Laundry
- Laundry Room
- Laundry on main level
- Sink Near Laundry
- Laundry Chute
Outdoor Features
- Screened Patio
- Covered Courtyard
- Outdoor Storage
- Rear Porch
Utilities
- Central Heating and Cooling System
- High Speed Internet
- Internet Available
Community Details
- No Home Owners Association
- Florence Community
- Arlington Hills Subdivision
Listing and Financial Details
- Assessor Parcel Number 15-07-36-4-005-011.000
Ownership History
Purchase Details
Home Financials for this Owner
Home Financials are based on the most recent Mortgage that was taken out on this home.Purchase Details
Home Financials for this Owner
Home Financials are based on the most recent Mortgage that was taken out on this home.Similar Homes in Florence, AL
Home Values in the Area
Average Home Value in this Area
Purchase History
| Date | Type | Sale Price | Title Company |
|---|---|---|---|
| Deed | $299,000 | Attorney Only | |
| Warranty Deed | $175,000 | -- |
Mortgage History
| Date | Status | Loan Amount | Loan Type |
|---|---|---|---|
| Open | $269,100 | Construction | |
| Previous Owner | $175,000 | Purchase Money Mortgage |
Property History
| Date | Event | Price | Change | Sq Ft Price |
|---|---|---|---|---|
| 08/25/2022 08/25/22 | Sold | $299,000 | 0.0% | $120 / Sq Ft |
| 07/20/2022 07/20/22 | Pending | -- | -- | -- |
| 07/18/2022 07/18/22 | For Sale | $299,000 | +70.9% | $120 / Sq Ft |
| 09/02/2016 09/02/16 | Sold | $175,000 | -2.7% | $72 / Sq Ft |
| 07/25/2016 07/25/16 | Pending | -- | -- | -- |
| 07/13/2016 07/13/16 | For Sale | $179,900 | -- | $74 / Sq Ft |
Tax History Compared to Growth
Tax History
| Year | Tax Paid | Tax Assessment Tax Assessment Total Assessment is a certain percentage of the fair market value that is determined by local assessors to be the total taxable value of land and additions on the property. | Land | Improvement |
|---|---|---|---|---|
| 2024 | $1,433 | $30,560 | $2,340 | $28,220 |
| 2023 | $1,433 | $2,140 | $2,140 | $0 |
| 2022 | $1,093 | $23,620 | $0 | $0 |
| 2021 | $956 | $20,820 | $0 | $0 |
| 2020 | $887 | $19,420 | $0 | $0 |
| 2019 | $879 | $19,260 | $0 | $0 |
| 2018 | $850 | $18,660 | $0 | $0 |
| 2017 | $843 | $18,660 | $0 | $0 |
| 2016 | $784 | $17,460 | $0 | $0 |
| 2015 | $784 | $17,460 | $0 | $0 |
| 2014 | $799 | $17,760 | $0 | $0 |
Agents Affiliated with this Home
-
LIZ MARBURY

Seller's Agent in 2022
LIZ MARBURY
Coldwell Banker Pinnacle Properties
(256) 627-9706
11 in this area
72 Total Sales
-
B
Buyer's Agent in 2022
Brett Black
RE/MAX
-
A
Seller's Agent in 2016
Anne Bernauer
Renaissance Realty
-
Shane Kilby

Buyer's Agent in 2016
Shane Kilby
BrickDriven Realty Florence
(205) 534-5478
17 Total Sales
Map
Source: Strategic MLS Alliance (Cullman / Shoals Area)
MLS Number: 506662
APN: 15-07-36-4-005-011.000
- 2105 Bower Dr
- 2218 Bower Dr
- 2217 Bower Dr
- 2221 Estaline Dr
- 00 Highland Cove Unit Lot 32
- 00 Highland Cove Unit Lot 31
- 00 Highland Cove Unit Lot 30
- 00 Highland Cove Unit Lot 29
- 00 Highland Cove Unit Lot 28
- 00 Highland Cove Unit Lot 27
- 00 Highland Cove Unit Lot 26
- 00 Highland Cove Unit Lot 24
- 00 Highland Cove Unit Lot 25
- 00 Highland Cove Unit Lot 23
- 00 Highland Cove Unit Lot 22
- 00 Highland Cove Unit Lot 21
- 00 Highland Cove Unit Lot 20
- 00 Highland Cove Unit Lot 19
- 00 Highland Cove Unit Lot 17
- 00 Highland Cove Unit Lot 18






